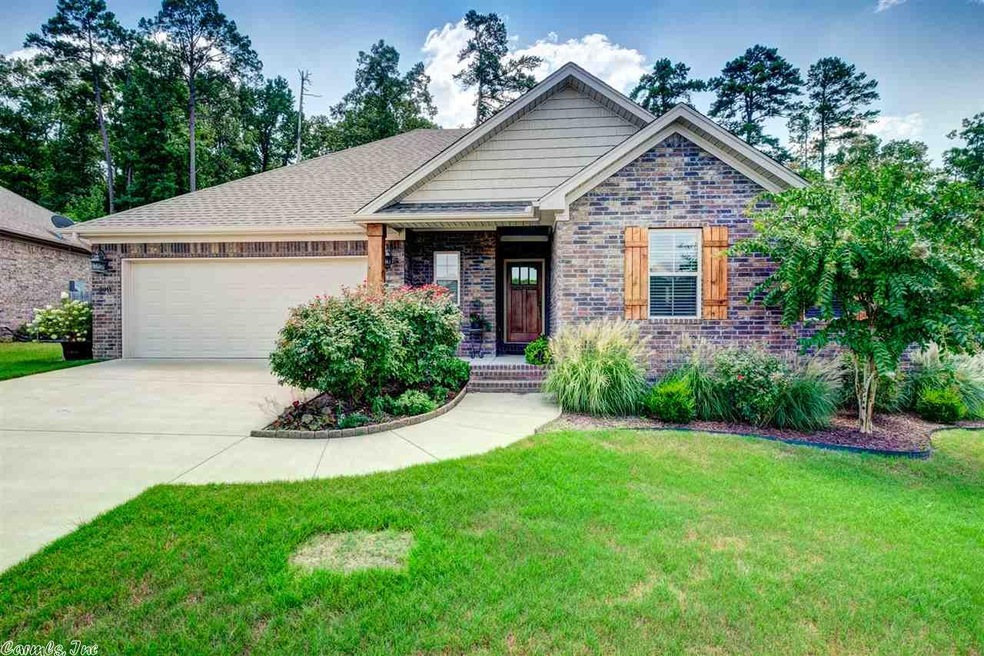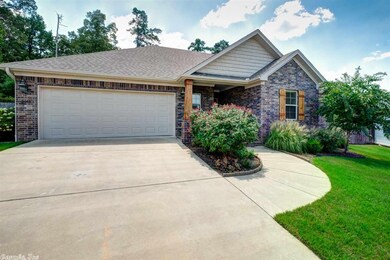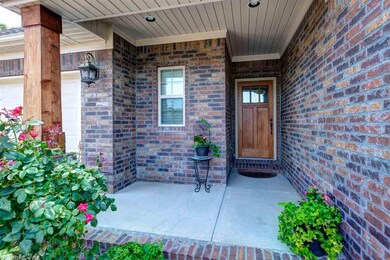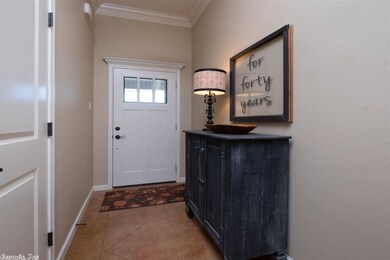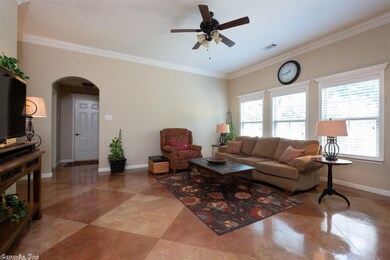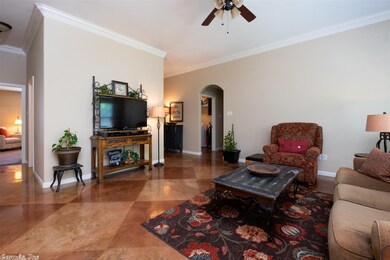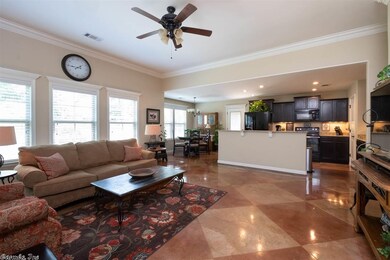
3011 Chapman Ct Bryant, AR 72022
Highlights
- Craftsman Architecture
- Deck
- Great Room
- Springhill Elementary School Rated A
- Whirlpool Bathtub
- Cul-De-Sac
About This Home
As of September 2018Craftsman style exterior with columns,shake shingles above the porch and a special front door.The interior has stained and scored concrete flooring in the open great room, kitchen and dining, with carpet in the bedrooms. Stained and scored concrete is repeated on the patio. Watch the sunset on the covered side porch. Other extras include granite in kitchen and bath rooms, a Blanco sink in the kitchen, black appliances which convey, rounded wall corners, split bedrooms plan. Backs up to green space.
Last Agent to Sell the Property
Sonnie Baker
Charlotte John Company (Little Rock) Listed on: 08/04/2018
Last Buyer's Agent
Peggy Branson
Crye-Leike REALTORS Kanis Branch

Home Details
Home Type
- Single Family
Est. Annual Taxes
- $1,587
Year Built
- Built in 2012
Lot Details
- 10,404 Sq Ft Lot
- Cul-De-Sac
- Wood Fence
- Landscaped
- Level Lot
HOA Fees
- $8 Monthly HOA Fees
Parking
- 2 Car Garage
Home Design
- Craftsman Architecture
- Brick Exterior Construction
- Slab Foundation
- Architectural Shingle Roof
- Metal Siding
Interior Spaces
- 1,543 Sq Ft Home
- 1-Story Property
- Ceiling Fan
- Insulated Windows
- Insulated Doors
- Great Room
Kitchen
- Eat-In Kitchen
- Breakfast Bar
- Electric Range
- Stove
- Microwave
- Plumbed For Ice Maker
- Dishwasher
- Disposal
Flooring
- Carpet
- Concrete
Bedrooms and Bathrooms
- 3 Bedrooms
- 2 Full Bathrooms
- Whirlpool Bathtub
- Walk-in Shower
Laundry
- Laundry Room
- Washer Hookup
Outdoor Features
- Deck
- Patio
- Porch
Schools
- Springhill Elementary School
- Bethel Middle School
- Bryant High School
Utilities
- Central Air
- Heat Pump System
- Underground Utilities
- Electric Water Heater
Community Details
Overview
- Other Mandatory Fees
Recreation
- Community Playground
Ownership History
Purchase Details
Home Financials for this Owner
Home Financials are based on the most recent Mortgage that was taken out on this home.Purchase Details
Home Financials for this Owner
Home Financials are based on the most recent Mortgage that was taken out on this home.Similar Homes in Bryant, AR
Home Values in the Area
Average Home Value in this Area
Purchase History
| Date | Type | Sale Price | Title Company |
|---|---|---|---|
| Warranty Deed | $163,000 | West Little Rock Title | |
| Warranty Deed | $157,512 | None Available |
Mortgage History
| Date | Status | Loan Amount | Loan Type |
|---|---|---|---|
| Open | $130,400 | New Conventional | |
| Previous Owner | $276,250 | No Value Available | |
| Previous Owner | $124,700 | New Conventional | |
| Previous Owner | $123,200 | Construction |
Property History
| Date | Event | Price | Change | Sq Ft Price |
|---|---|---|---|---|
| 09/17/2018 09/17/18 | Pending | -- | -- | -- |
| 09/14/2018 09/14/18 | Sold | $163,000 | 0.0% | $106 / Sq Ft |
| 08/04/2018 08/04/18 | For Sale | $163,000 | +4.6% | $106 / Sq Ft |
| 10/25/2012 10/25/12 | Sold | $155,900 | 0.0% | $104 / Sq Ft |
| 09/25/2012 09/25/12 | Pending | -- | -- | -- |
| 09/20/2012 09/20/12 | For Sale | $155,900 | -- | $104 / Sq Ft |
Tax History Compared to Growth
Tax History
| Year | Tax Paid | Tax Assessment Tax Assessment Total Assessment is a certain percentage of the fair market value that is determined by local assessors to be the total taxable value of land and additions on the property. | Land | Improvement |
|---|---|---|---|---|
| 2024 | $1,622 | $40,055 | $7,280 | $32,775 |
| 2023 | $1,891 | $40,055 | $7,280 | $32,775 |
| 2022 | $1,898 | $40,055 | $7,280 | $32,775 |
| 2021 | $1,905 | $33,240 | $5,600 | $27,640 |
| 2020 | $1,905 | $33,240 | $5,600 | $27,640 |
| 2019 | $1,905 | $33,240 | $5,600 | $27,640 |
| 2018 | $1,892 | $33,240 | $5,600 | $27,640 |
| 2017 | $1,892 | $33,240 | $5,600 | $27,640 |
| 2016 | $1,511 | $30,970 | $5,000 | $25,970 |
| 2015 | $1,511 | $30,970 | $5,000 | $25,970 |
| 2014 | $2,049 | $4,600 | $4,600 | $0 |
Agents Affiliated with this Home
-
S
Seller's Agent in 2018
Sonnie Baker
Charlotte John Company (Little Rock)
-
P
Buyer's Agent in 2018
Peggy Branson
Crye-Leike
-
Jody Petty
J
Seller's Agent in 2012
Jody Petty
Moore and Co., Realtors - Benton
(501) 912-8525
142 Total Sales
-
Jerri Berry

Buyer's Agent in 2012
Jerri Berry
Crye-Leike
(501) 804-5925
97 Total Sales
Map
Source: Cooperative Arkansas REALTORS® MLS
MLS Number: 18024965
APN: 840-09455-066
- 2702 Finley Loop
- 2515 Springhill Village Dr
- 6417 Miller Rd
- 6137 Remington Dr
- 6590 Pierce Manse Loop
- 6101 Remington Dr
- 3051 Mount McGregor
- 6220 Pierce Manse Loop
- 6098 Pierce Manse Loop
- 101 Roman Heights Ave
- 5704 Tumble Rock Ct
- 242 Cason Hill Blvd
- 237 Cason Hill Blvd
- 271 Cason Hill Blvd
- 9021 Naples Cove
- 5013 Springwood Cir
- 8004 N Shoreline Blvd
- 3526 Hilldale Rd
- 7905 Springhill Rd
- 4047 Kindness Ct
