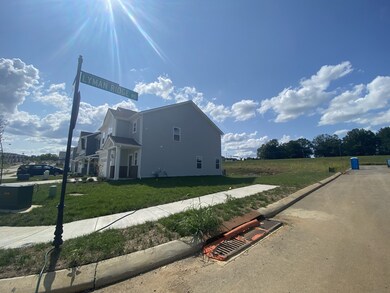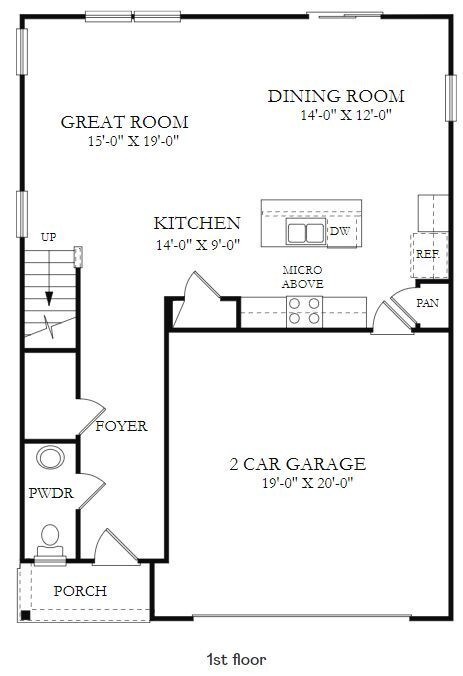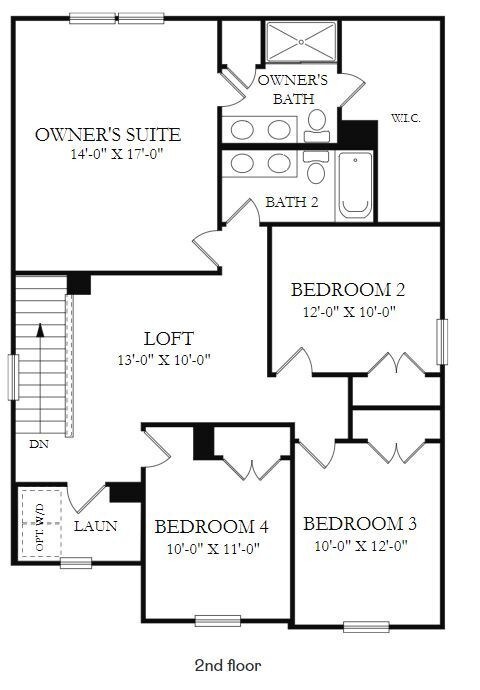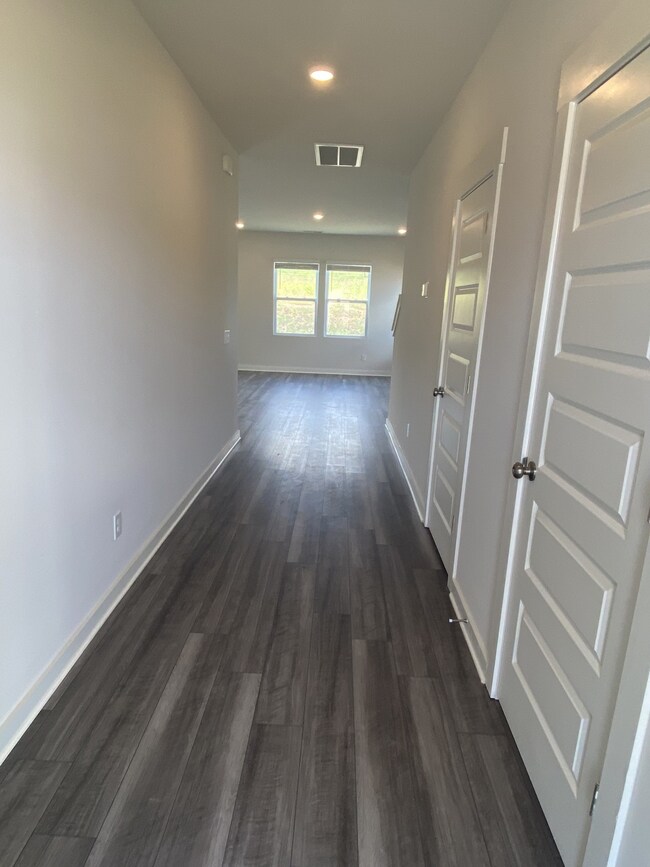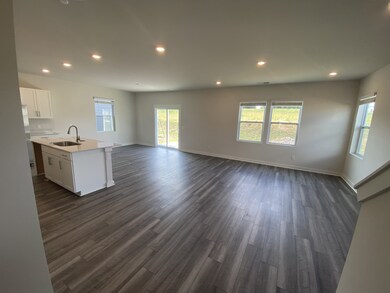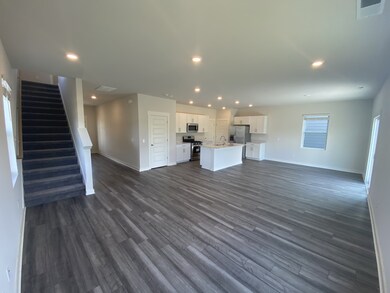
3011 Drumwright Way Columbia, TN 38401
Highlights
- Traditional Architecture
- 2 Car Attached Garage
- Cooling Available
- Community Pool
- Walk-In Closet
- Community Playground
About This Home
As of June 2025New Broadmoor Plan. 4 Beds and 2.5 bathrooms. All Stainless Steel Kitchen Appliances and Quartz countertops in Kitchen and baths, Window Blinds, Ring Doorbell and Security System, Keyless Entry and Wireless Thermostat
Last Agent to Sell the Property
Lennar Sales Corp. Brokerage Phone: 6154768526 License #322108 Listed on: 09/09/2023

Home Details
Home Type
- Single Family
Est. Annual Taxes
- $1,614
Year Built
- Built in 2023
HOA Fees
- $50 Monthly HOA Fees
Parking
- 2 Car Attached Garage
- Garage Door Opener
- Driveway
Home Design
- Traditional Architecture
- Brick Exterior Construction
- Slab Foundation
- Shingle Roof
Interior Spaces
- 2,011 Sq Ft Home
- Property has 2 Levels
- Fire and Smoke Detector
Kitchen
- Microwave
- Dishwasher
- ENERGY STAR Qualified Appliances
- Disposal
Flooring
- Carpet
- Vinyl
Bedrooms and Bathrooms
- 4 Bedrooms
- Walk-In Closet
- Low Flow Plumbing Fixtures
Eco-Friendly Details
- No or Low VOC Paint or Finish
Schools
- Battle Creek Elementary School
- Battle Creek Middle School
- Spring Hill High School
Utilities
- Cooling Available
- Heating System Uses Natural Gas
Listing and Financial Details
- Assessor Parcel Number 051H C 00600 000
Community Details
Overview
- Drumwright Subdivision
Recreation
- Community Playground
- Community Pool
Ownership History
Purchase Details
Home Financials for this Owner
Home Financials are based on the most recent Mortgage that was taken out on this home.Similar Homes in Columbia, TN
Home Values in the Area
Average Home Value in this Area
Purchase History
| Date | Type | Sale Price | Title Company |
|---|---|---|---|
| Warranty Deed | $399,900 | Bankers Title & Escrow | |
| Warranty Deed | $399,900 | Bankers Title & Escrow | |
| Quit Claim Deed | -- | Bankers Title & Escrow | |
| Quit Claim Deed | -- | Bankers Title & Escrow |
Mortgage History
| Date | Status | Loan Amount | Loan Type |
|---|---|---|---|
| Open | $392,656 | FHA | |
| Closed | $392,656 | FHA |
Property History
| Date | Event | Price | Change | Sq Ft Price |
|---|---|---|---|---|
| 06/06/2025 06/06/25 | Sold | $399,900 | 0.0% | $191 / Sq Ft |
| 05/10/2025 05/10/25 | Pending | -- | -- | -- |
| 04/29/2025 04/29/25 | Price Changed | $399,900 | -2.2% | $191 / Sq Ft |
| 03/28/2025 03/28/25 | Price Changed | $409,000 | -2.4% | $196 / Sq Ft |
| 03/07/2025 03/07/25 | Price Changed | $419,000 | -1.4% | $200 / Sq Ft |
| 01/24/2025 01/24/25 | For Sale | $425,000 | +9.0% | $203 / Sq Ft |
| 09/28/2023 09/28/23 | Sold | $389,990 | -2.5% | $194 / Sq Ft |
| 09/20/2023 09/20/23 | Pending | -- | -- | -- |
| 09/09/2023 09/09/23 | For Sale | $399,990 | -- | $199 / Sq Ft |
Tax History Compared to Growth
Tax History
| Year | Tax Paid | Tax Assessment Tax Assessment Total Assessment is a certain percentage of the fair market value that is determined by local assessors to be the total taxable value of land and additions on the property. | Land | Improvement |
|---|---|---|---|---|
| 2024 | $1,614 | $84,525 | $12,500 | $72,025 |
| 2023 | -- | $84,525 | $12,500 | $72,025 |
Agents Affiliated with this Home
-
Pam Austin

Seller's Agent in 2025
Pam Austin
Synergy Realty Network, LLC
(615) 475-5616
6 in this area
47 Total Sales
-
Jennifer Ibarra
J
Buyer's Agent in 2025
Jennifer Ibarra
Benchmark Realty, LLC
1 in this area
1 Total Sale
-
Casey Zink
C
Seller's Agent in 2023
Casey Zink
Lennar Sales Corp.
(615) 813-0024
254 in this area
469 Total Sales
-
Meridith Thweatt
M
Seller Co-Listing Agent in 2023
Meridith Thweatt
Lennar Sales Corp.
(615) 236-8076
67 in this area
506 Total Sales
Map
Source: Realtracs
MLS Number: 2569537
APN: 051H-C-006.00
- 2421 Williams Ridge Dr
- 1202 Parker St
- 2509 Drumwright Way
- 1705 Merkel Rd
- 1919 Hildebrand Ln
- 1206 Parker St Unit 1208
- 917 S High St
- 905 School St
- 322 W 12th St
- 415 W 9th St
- 900 School St
- 107 E 9th St Unit C-6
- 107 E 9th St Unit C-5
- 107 E 9th St Unit D-7
- 1316 School St
- 209 W 13th St
- 412 W 13th St
- 812 S Main St
- 1124 Woodland St
- 1413 Highland Ave

