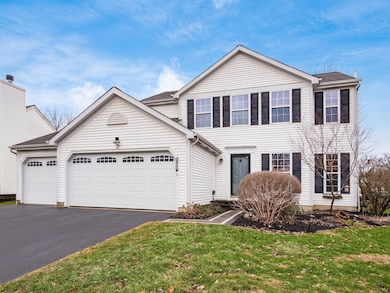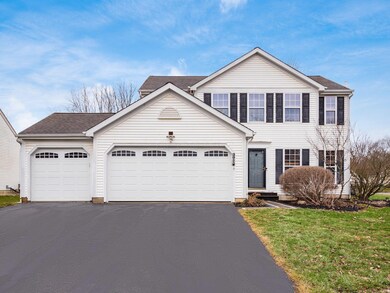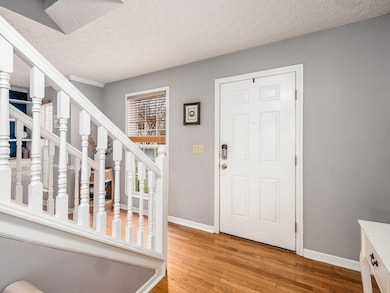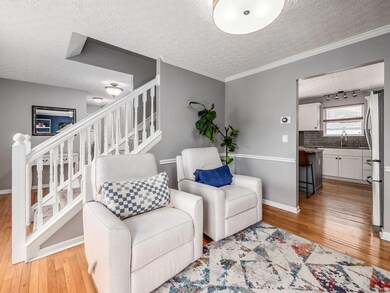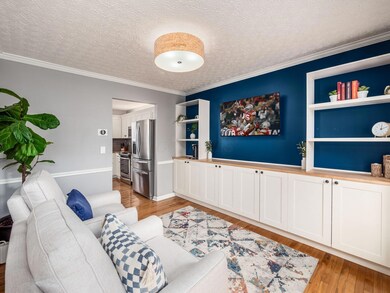
3011 Highwall Way Columbus, OH 43221
Highpoint-Glen NeighborhoodHighlights
- Bonus Room
- Fenced Yard
- Ceramic Tile Flooring
- Hilliard Tharp Sixth Grade Elementary School Rated A-
- Patio
- Forced Air Heating and Cooling System
About This Home
As of March 2025This beautifully updated home combines modern upgrades w/ classic charm. The spacious outdoor retreat features a 2021 paver patio & pavilion, perfect for entertaining. A new front walkway enhances curb appeal, & a 2023 slider door brings in natural light while leading to a private backyard. Inside, the kitchen boasts refaced cabinets and a new backsplash (2017), while the den offers custom built-in shelves (2024) for work or relaxation. A unique purple heart bar in the basement (2015) adds a special touch. Comfort is ensured with a new HVAC and furnace (2019), water heater (2017), and updated basement (2023).The backyard is private w/ a new fence (2022), & the garage has new doors and is EV-ready (2021/22). Freshly painted bedrooms (2021-2024).
Last Agent to Sell the Property
Street Sotheby's International License #2008002341 Listed on: 02/13/2025

Home Details
Home Type
- Single Family
Est. Annual Taxes
- $6,189
Year Built
- Built in 2002
Lot Details
- 0.25 Acre Lot
- Fenced Yard
HOA Fees
- $15 Monthly HOA Fees
Parking
- 3 Car Garage
Home Design
- Block Foundation
- Vinyl Siding
Interior Spaces
- 2,768 Sq Ft Home
- 2-Story Property
- Gas Log Fireplace
- Insulated Windows
- Family Room
- Bonus Room
- Basement
- Recreation or Family Area in Basement
- Laundry on main level
Kitchen
- Electric Range
- Microwave
- Dishwasher
Flooring
- Carpet
- Ceramic Tile
Bedrooms and Bathrooms
- 4 Bedrooms
Outdoor Features
- Patio
Utilities
- Forced Air Heating and Cooling System
- Heating System Uses Gas
Community Details
- Association Phone (877) 405-1089
- Omni HOA
Listing and Financial Details
- Assessor Parcel Number 560-259920
Ownership History
Purchase Details
Home Financials for this Owner
Home Financials are based on the most recent Mortgage that was taken out on this home.Purchase Details
Home Financials for this Owner
Home Financials are based on the most recent Mortgage that was taken out on this home.Purchase Details
Home Financials for this Owner
Home Financials are based on the most recent Mortgage that was taken out on this home.Purchase Details
Home Financials for this Owner
Home Financials are based on the most recent Mortgage that was taken out on this home.Similar Homes in Columbus, OH
Home Values in the Area
Average Home Value in this Area
Purchase History
| Date | Type | Sale Price | Title Company |
|---|---|---|---|
| Warranty Deed | $505,000 | Stewart Title | |
| Survivorship Deed | $247,000 | Talon Title | |
| Warranty Deed | $233,000 | Supreme Ti | |
| Survivorship Deed | $222,400 | Transohio Residential Title |
Mortgage History
| Date | Status | Loan Amount | Loan Type |
|---|---|---|---|
| Open | $454,500 | New Conventional | |
| Previous Owner | $225,197 | New Conventional | |
| Previous Owner | $55,500 | Unknown | |
| Previous Owner | $46,600 | Stand Alone Second | |
| Previous Owner | $200,100 | Purchase Money Mortgage |
Property History
| Date | Event | Price | Change | Sq Ft Price |
|---|---|---|---|---|
| 03/31/2025 03/31/25 | Off Market | $505,000 | -- | -- |
| 03/27/2025 03/27/25 | Sold | $505,000 | +104.5% | $182 / Sq Ft |
| 03/27/2025 03/27/25 | Off Market | $247,000 | -- | -- |
| 02/13/2025 02/13/25 | For Sale | $499,900 | +102.4% | $181 / Sq Ft |
| 09/15/2014 09/15/14 | Sold | $247,000 | -1.2% | $132 / Sq Ft |
| 08/16/2014 08/16/14 | Pending | -- | -- | -- |
| 08/12/2014 08/12/14 | For Sale | $249,900 | -- | $134 / Sq Ft |
Tax History Compared to Growth
Tax History
| Year | Tax Paid | Tax Assessment Tax Assessment Total Assessment is a certain percentage of the fair market value that is determined by local assessors to be the total taxable value of land and additions on the property. | Land | Improvement |
|---|---|---|---|---|
| 2024 | $7,144 | $126,490 | $36,750 | $89,740 |
| 2023 | $6,189 | $126,490 | $36,750 | $89,740 |
| 2022 | $5,582 | $91,350 | $21,000 | $70,350 |
| 2021 | $5,576 | $91,350 | $21,000 | $70,350 |
| 2020 | $5,561 | $91,350 | $21,000 | $70,350 |
| 2019 | $5,402 | $75,780 | $17,500 | $58,280 |
| 2018 | $5,335 | $75,780 | $17,500 | $58,280 |
| 2017 | $5,379 | $75,780 | $17,500 | $58,280 |
| 2016 | $5,645 | $73,650 | $16,490 | $57,160 |
| 2015 | $5,291 | $73,650 | $16,490 | $57,160 |
| 2014 | $5,300 | $73,650 | $16,490 | $57,160 |
| 2013 | $2,685 | $73,640 | $16,485 | $57,155 |
Agents Affiliated with this Home
-
Margot Laumann

Seller's Agent in 2025
Margot Laumann
Street Sotheby's International
(614) 309-5941
3 in this area
190 Total Sales
-
Jeffrey Laumann

Seller Co-Listing Agent in 2025
Jeffrey Laumann
Street Sotheby's International
(614) 361-8248
3 in this area
176 Total Sales
-
Sandy Raines

Buyer's Agent in 2025
Sandy Raines
The Raines Group, Inc.
(614) 402-1234
2 in this area
928 Total Sales
-
Abigail Carfagna
A
Buyer Co-Listing Agent in 2025
Abigail Carfagna
The Raines Group, Inc.
(614) 701-7233
1 in this area
16 Total Sales
-
Chris Gregory

Seller's Agent in 2014
Chris Gregory
Rolls Realty
(614) 580-0790
101 Total Sales
-
Karen Sellaroli

Buyer's Agent in 2014
Karen Sellaroli
Howard Hanna Real Estate Svcs
(614) 582-9080
28 Total Sales
Map
Source: Columbus and Central Ohio Regional MLS
MLS Number: 225003900
APN: 560-259920
- 2977 Highwall Way
- 3409 Marl Place
- 3243 Summerdale Ln Unit 46
- 3195 Summerdale Ln Unit 64
- 3362 Noreen Dr
- 3567 Rochfort Bridge Dr
- 3243 Brookview Way Unit 68
- 3120 Walden Ravines
- 3137 Griggsview Ct Unit 3137
- 3646 Hilliard Station Rd Unit 3646
- 3379 Fishinger Mill Dr
- 3381 Fishinger Mill Dr
- 3763 Mill Stream Dr Unit 3763
- 3434 Smiley's Corner
- 3801 Mill Stream Dr Unit 19
- 3572 Fishinger Mill Dr Unit G3
- 3820 Falls Circle Dr Unit 23
- 3016 Riverside Dr
- 3998 Scioto Darby Creek Rd
- 3434 Fishinger Rd

