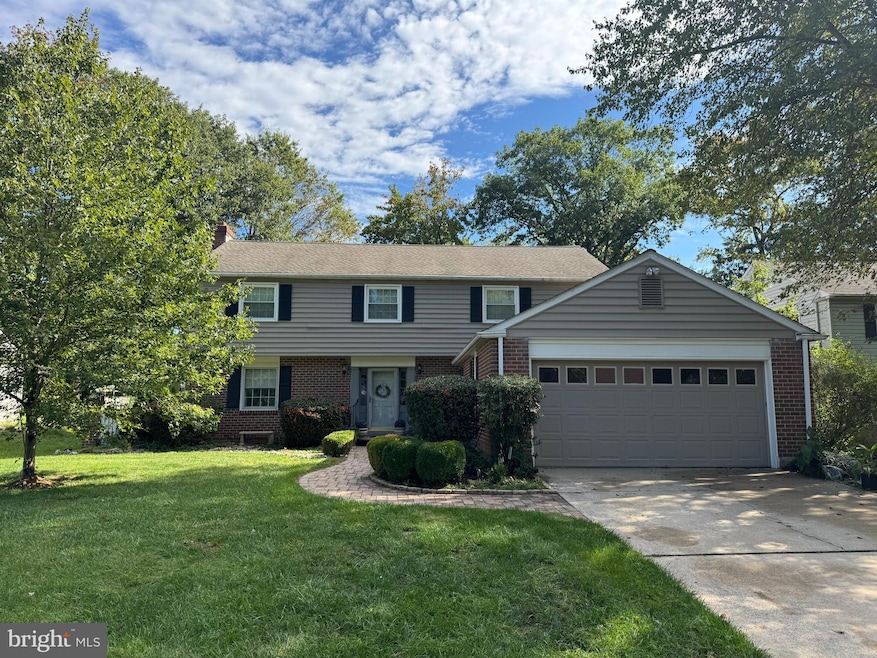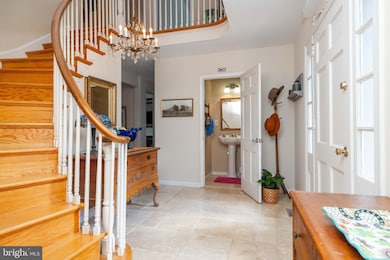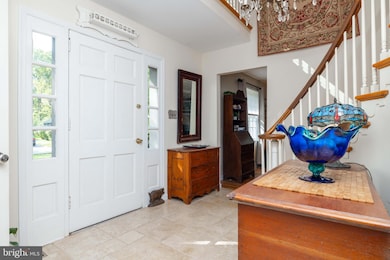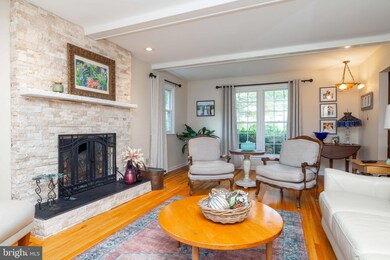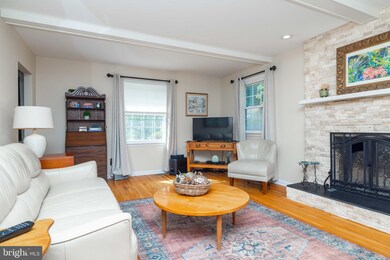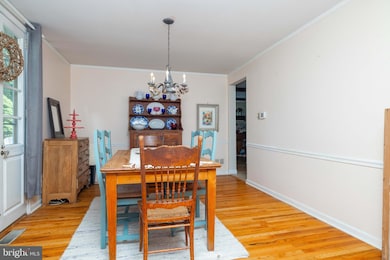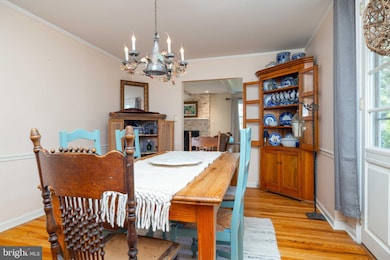3011 Maple Shade Ln Wilmington, DE 19810
Talleyville NeighborhoodEstimated payment $3,716/month
Highlights
- Colonial Architecture
- 1 Fireplace
- 2 Car Attached Garage
- Hanby Elementary School Rated 9+
- No HOA
- Forced Air Heating and Cooling System
About This Home
This lovely two owner home is ready for a new owner in the highly sought after North Wilmington area! Featuring refinished hardwoods throughout, 4 bedrooms, and 2.5 baths! As you enter the home you will immediately notice the elegant staircase. Off to the left you have a lovely living room with a fire place. Moving towards a formal dining room that leads to the kitchen. The kitchen overlooks a family room with another fireplace with views of the patio. In addition to the patio, the yard has been meticulously landscaped. Upstairs are all 4 bedrooms, and 2 full bathrooms. The primary bedroom features a walk in closet, and it's own private bathroom! The basement has been mostly finished, laundry is on the main level off of the 2-car garage. Pictures will be uploaded by 10/4/25.
Listing Agent
(302) 354-4420 nigeljamessaves@gmail.com Compass License #5017114 Listed on: 09/27/2025

Co-Listing Agent
(302) 437-6600 stephen@mottolagroup.com Compass License #R3-0010595
Home Details
Home Type
- Single Family
Est. Annual Taxes
- $4,750
Year Built
- Built in 1963
Lot Details
- 10,454 Sq Ft Lot
- Lot Dimensions are 80.00 x 130.00
- Property is zoned NC10
Parking
- 2 Car Attached Garage
- Front Facing Garage
Home Design
- Colonial Architecture
- Brick Exterior Construction
- Block Foundation
Interior Spaces
- Property has 3 Levels
- 1 Fireplace
- Partially Finished Basement
Bedrooms and Bathrooms
- 4 Bedrooms
Schools
- Hanby Elementary School
- Springer Middle School
- Concord High School
Utilities
- Forced Air Heating and Cooling System
- Cooling System Utilizes Natural Gas
- Natural Gas Water Heater
Community Details
- No Home Owners Association
- Woodbine Subdivision
Listing and Financial Details
- Tax Lot 057
- Assessor Parcel Number 06-053.00-057
Map
Home Values in the Area
Average Home Value in this Area
Tax History
| Year | Tax Paid | Tax Assessment Tax Assessment Total Assessment is a certain percentage of the fair market value that is determined by local assessors to be the total taxable value of land and additions on the property. | Land | Improvement |
|---|---|---|---|---|
| 2024 | $3,089 | $94,300 | $17,600 | $76,700 |
| 2023 | $2,780 | $94,300 | $17,600 | $76,700 |
| 2022 | $2,836 | $94,300 | $17,600 | $76,700 |
| 2021 | $2,936 | $94,300 | $17,600 | $76,700 |
| 2020 | $2,936 | $94,300 | $17,600 | $76,700 |
| 2019 | $3,240 | $94,300 | $17,600 | $76,700 |
| 2018 | $2,788 | $94,300 | $17,600 | $76,700 |
| 2017 | $2,739 | $94,300 | $17,600 | $76,700 |
| 2016 | $2,637 | $94,300 | $17,600 | $76,700 |
| 2015 | $2,886 | $94,300 | $17,600 | $76,700 |
| 2014 | $2,885 | $94,300 | $17,600 | $76,700 |
Property History
| Date | Event | Price | List to Sale | Price per Sq Ft |
|---|---|---|---|---|
| 10/14/2025 10/14/25 | Pending | -- | -- | -- |
| 09/27/2025 09/27/25 | For Sale | $629,999 | -- | $187 / Sq Ft |
Purchase History
| Date | Type | Sale Price | Title Company |
|---|---|---|---|
| Interfamily Deed Transfer | -- | None Available | |
| Deed | $234,900 | -- |
Mortgage History
| Date | Status | Loan Amount | Loan Type |
|---|---|---|---|
| Closed | $122,500 | New Conventional | |
| Closed | $150,000 | No Value Available |
Source: Bright MLS
MLS Number: DENC2090158
APN: 06-053.00-057
- 106 Sorrel Dr
- 204 Sorrel Dr
- 18 Kendall Ct
- 3313 Pierson Dr
- 2636 Longwood Dr
- 255 Jameson Way Unit 25
- 244 Jameson Way Unit 20
- 266 Jameson Way
- 264 Jameson Way
- 268 Jameson Way
- 2438 Granby Rd
- 246 Jameson Way Unit 21
- The Kingsley Plan at The Parke at Foulkstone
- 9 Penarth Dr
- 2518 Deepwood Dr
- 9 Emsley Dr
- 1820 Foulk Rd
- 2003 Brandywood Ln
- 1822 Foulk Rd
- 1909 Foulk Rd
