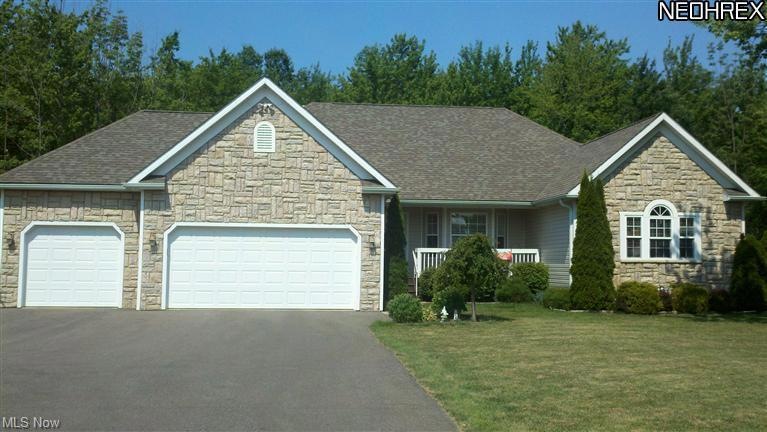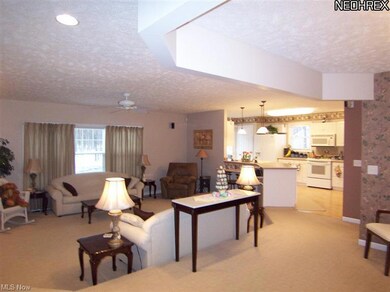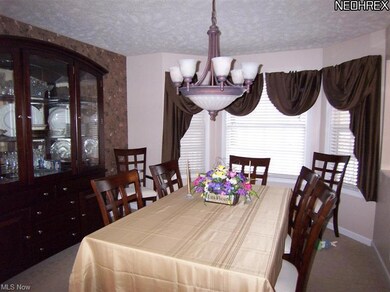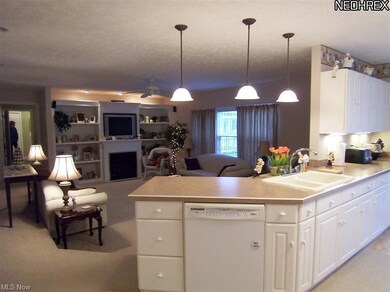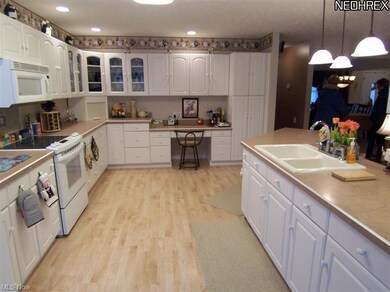
3011 Merchants Ave Ashtabula, OH 44004
Estimated Value: $257,000 - $362,000
Highlights
- Health Club
- Medical Services
- Deck
- Golf Course Community
- View of Trees or Woods
- Contemporary Architecture
About This Home
As of September 2013Unique opportunity for qualified buyer.If you enjoy entertaining or communing with nature, this newer well constructed open floor plan home in a desirable location is the home for you. This house offers the perfect opportunity for entertaining with its large 1400 Sq ft picturesque deck featuring a 18 x 24 gazebo with a built-in 5 burner natural gas Grill. Other features of this great home include: a sunken great room with a custom built-in media Console and a gas fireplace. Formal dining room, spacious laminate wood floored kitchen with pantry, peninsula, computer desk area and many built-ins. Master bedroom with glamour ceramic tile floor bathroom includes a garden whirlpool tub,twin sinks with a large walk-in closet, separate cosmetology area and two Linen towers . Two additional bedrooms share another full bath with ceramic tile flooring, Main floor laundry room, 3 car attached garage, a large 14.6 x 26 storage shed. Large partially finished basement unlimited opportunities.
Last Agent to Sell the Property
Harbor Realty License #2005015820 Listed on: 03/16/2013
Last Buyer's Agent
Elizabeth Lowe
Deleted Agent License #360394
Home Details
Home Type
- Single Family
Est. Annual Taxes
- $2,996
Year Built
- Built in 2004
Lot Details
- 0.83 Acre Lot
- Lot Dimensions are 200x 169
- Wooded Lot
Home Design
- Contemporary Architecture
- Asphalt Roof
- Stone Siding
- Vinyl Construction Material
Interior Spaces
- 1,800 Sq Ft Home
- 1-Story Property
- 1 Fireplace
- Views of Woods
Kitchen
- Built-In Oven
- Range
- Microwave
- Dishwasher
Bedrooms and Bathrooms
- 3 Bedrooms
- 2 Full Bathrooms
Partially Finished Basement
- Basement Fills Entire Space Under The House
- Sump Pump
Home Security
- Home Security System
- Carbon Monoxide Detectors
- Fire and Smoke Detector
Parking
- 3 Car Attached Garage
- Garage Door Opener
Outdoor Features
- Deck
- Patio
- Porch
Utilities
- Forced Air Heating and Cooling System
- Heating System Uses Gas
- Septic Tank
Listing and Financial Details
- Assessor Parcel Number 480381002500
Community Details
Amenities
- Medical Services
- Shops
Recreation
- Golf Course Community
- Health Club
- Tennis Courts
Ownership History
Purchase Details
Home Financials for this Owner
Home Financials are based on the most recent Mortgage that was taken out on this home.Purchase Details
Home Financials for this Owner
Home Financials are based on the most recent Mortgage that was taken out on this home.Similar Homes in Ashtabula, OH
Home Values in the Area
Average Home Value in this Area
Purchase History
| Date | Buyer | Sale Price | Title Company |
|---|---|---|---|
| Mcvicker Ii William J | $229,000 | Chicago Title | |
| Collin Currie Jayne | $20,000 | Franklin Blair Title Agency |
Mortgage History
| Date | Status | Borrower | Loan Amount |
|---|---|---|---|
| Open | Mcvicker William J | $240,000 | |
| Closed | Mcvicker William J | $30,000 | |
| Closed | Mcvicker Ii William J | $233,673 | |
| Previous Owner | Colin Currie Jayne | $40,355 | |
| Previous Owner | Colin Currie Jayne | $189,000 | |
| Previous Owner | Colin Currie Jayne | $160,000 |
Property History
| Date | Event | Price | Change | Sq Ft Price |
|---|---|---|---|---|
| 09/19/2013 09/19/13 | Sold | $225,000 | -5.9% | $125 / Sq Ft |
| 08/22/2013 08/22/13 | Pending | -- | -- | -- |
| 03/16/2013 03/16/13 | For Sale | $239,000 | -- | $133 / Sq Ft |
Tax History Compared to Growth
Tax History
| Year | Tax Paid | Tax Assessment Tax Assessment Total Assessment is a certain percentage of the fair market value that is determined by local assessors to be the total taxable value of land and additions on the property. | Land | Improvement |
|---|---|---|---|---|
| 2024 | $7,484 | $88,870 | $5,850 | $83,020 |
| 2023 | $4,089 | $88,870 | $5,850 | $83,020 |
| 2022 | $3,408 | $63,770 | $4,480 | $59,290 |
| 2021 | $3,444 | $63,770 | $4,480 | $59,290 |
| 2020 | $3,466 | $63,770 | $4,480 | $59,290 |
| 2019 | $3,272 | $60,170 | $5,110 | $55,060 |
| 2018 | $3,165 | $60,170 | $5,110 | $55,060 |
| 2017 | $3,161 | $60,170 | $5,110 | $55,060 |
| 2016 | $3,238 | $58,980 | $5,010 | $53,970 |
| 2015 | $3,235 | $58,980 | $5,010 | $53,970 |
| 2014 | $3,100 | $58,980 | $5,010 | $53,970 |
| 2013 | $3,026 | $59,080 | $7,560 | $51,520 |
Agents Affiliated with this Home
-
Paul Atzemis

Seller's Agent in 2013
Paul Atzemis
Harbor Realty
(440) 993-5861
41 Total Sales
-
E
Buyer's Agent in 2013
Elizabeth Lowe
Deleted Agent
Map
Source: MLS Now
MLS Number: 3390844
APN: 480381002500
- 0 Mareddy Dr Unit 4389050
- SL 21 Brooke Ln
- SL 3 Brooke Ln
- 4300 Wade Ave
- 4071 Briarwood Ct
- 2640 W 19th St
- 2817 Cemetery Rd
- 1410 Stowe Rd
- 2419 Carpenter Rd
- 4212 Atlantic Ave
- 1811 Allen Ave
- 1814 Allen Ave
- 0 Gerald Rd Unit LotWP001 22921942
- 0 Gerald Rd Unit 5106188
- 2603 Center Rd
- 2684 Burlingham Dr
- 3337 Lake Rd W
- 1337 Lyndon Ave
- 1857 Walnut Dr
- 1434 Myrtle Ave
- 3011 Merchants Ave
- 0 Merchants Ave Unit 4215458
- 0 Merchants Ave Unit 4091799
- 0 Merchants Ave
- 2935 Merchants Ave
- 3109 Merchants Ave
- 2915 Merchants Ave
- 3203 Merchants Ave
- 2905 Merchants Ave
- 3223 Brooks Rd
- 3704 Wade Ave
- 3315 Brooks Rd
- 3708 Wade Ave
- 3712 Wade Ave
- 3507 Wade Ave
- 3714 Wade Ave
- 3425 Wade Ave
- 3621 Wade Ave
- 3306 Wade Ave
- 3405 Wade Ave
