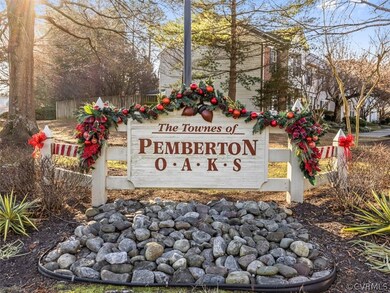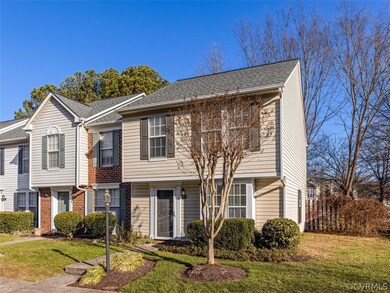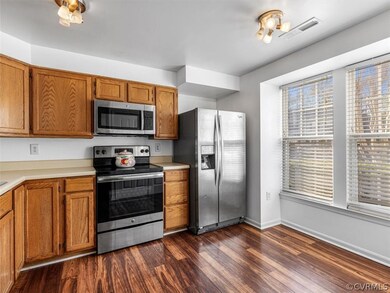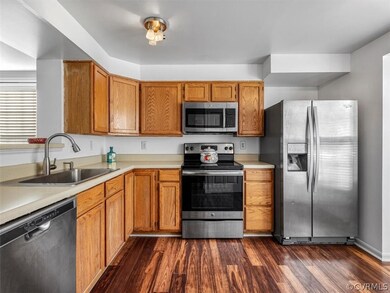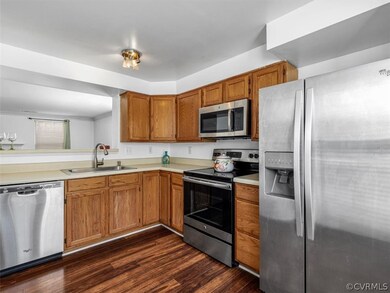
3011 Montfort Loop Unit 3011 Henrico, VA 23294
Echo Lake NeighborhoodHighlights
- Cathedral Ceiling
- Eat-In Kitchen
- Shed
- Tucker High School Rated A-
- Cooling Available
- En-Suite Primary Bedroom
About This Home
As of February 2023Charming 3 Bedroom and 2.5 Bath townhouse in the desirable Pemberton Oaks subdivision. Open floor plan on lower level with pass through window/bar from kitchen to great room. Beautiful wood laminate flooring throughout downstairs level. Upstairs are 3 bedrooms including Primary Bedroom with soaring vaulted ceiling, fan, and en suite bath. The 2 additional bedrooms, also with vaulted ceilings, share a nice size full hall bath. Great room opens to outdoor patio, fenced rear yard, and attached shed. Freshly Painted and Ready for occupancy!
Last Agent to Sell the Property
Long & Foster REALTORS Brokerage Phone: 804-282-7300 License #0225168773 Listed on: 12/21/2022

Last Buyer's Agent
Julie Cullum
Long & Foster REALTORS License #0225262081

Townhouse Details
Home Type
- Townhome
Est. Annual Taxes
- $1,751
Year Built
- Built in 1994
Lot Details
- 2,614 Sq Ft Lot
- Back Yard Fenced
HOA Fees
- $131 Monthly HOA Fees
Parking
- Assigned Parking
Home Design
- Slab Foundation
- Frame Construction
- Composition Roof
- Vinyl Siding
Interior Spaces
- 1,207 Sq Ft Home
- 2-Story Property
- Cathedral Ceiling
- Ceiling Fan
- Fireplace Features Masonry
- Gas Fireplace
- Washer and Dryer Hookup
Kitchen
- Eat-In Kitchen
- Dishwasher
- Disposal
Flooring
- Carpet
- Laminate
Bedrooms and Bathrooms
- 3 Bedrooms
- En-Suite Primary Bedroom
Outdoor Features
- Shed
Schools
- Jackson Davis Elementary School
- Quioccasin Middle School
- Tucker High School
Utilities
- Cooling Available
- Forced Air Heating System
- Heat Pump System
- Water Heater
- Cable TV Available
Listing and Financial Details
- Assessor Parcel Number 753-754-8257
Community Details
Overview
- Pemberton Oaks Townhouses Subdivision
Amenities
- Common Area
Ownership History
Purchase Details
Home Financials for this Owner
Home Financials are based on the most recent Mortgage that was taken out on this home.Purchase Details
Home Financials for this Owner
Home Financials are based on the most recent Mortgage that was taken out on this home.Purchase Details
Home Financials for this Owner
Home Financials are based on the most recent Mortgage that was taken out on this home.Purchase Details
Purchase Details
Home Financials for this Owner
Home Financials are based on the most recent Mortgage that was taken out on this home.Purchase Details
Home Financials for this Owner
Home Financials are based on the most recent Mortgage that was taken out on this home.Purchase Details
Home Financials for this Owner
Home Financials are based on the most recent Mortgage that was taken out on this home.Similar Homes in Henrico, VA
Home Values in the Area
Average Home Value in this Area
Purchase History
| Date | Type | Sale Price | Title Company |
|---|---|---|---|
| Bargain Sale Deed | $292,750 | Fidelity National Title | |
| Warranty Deed | $165,000 | Attorney | |
| Special Warranty Deed | $129,800 | -- | |
| Trustee Deed | $170,000 | -- | |
| Warranty Deed | $179,000 | -- | |
| Warranty Deed | $179,000 | -- | |
| Warranty Deed | $174,950 | -- |
Mortgage History
| Date | Status | Loan Amount | Loan Type |
|---|---|---|---|
| Open | $197,500 | Construction | |
| Previous Owner | $26,025 | Commercial | |
| Previous Owner | $132,000 | New Conventional | |
| Previous Owner | $7,500 | Stand Alone Second | |
| Previous Owner | $126,250 | FHA | |
| Previous Owner | $173,600 | New Conventional | |
| Previous Owner | $166,202 | New Conventional |
Property History
| Date | Event | Price | Change | Sq Ft Price |
|---|---|---|---|---|
| 02/17/2023 02/17/23 | Sold | $292,750 | -1.6% | $243 / Sq Ft |
| 01/18/2023 01/18/23 | Pending | -- | -- | -- |
| 01/09/2023 01/09/23 | Price Changed | $297,500 | -2.5% | $246 / Sq Ft |
| 12/21/2022 12/21/22 | For Sale | $305,000 | +84.8% | $253 / Sq Ft |
| 11/18/2016 11/18/16 | Sold | $165,000 | 0.0% | $137 / Sq Ft |
| 10/12/2016 10/12/16 | Pending | -- | -- | -- |
| 09/15/2016 09/15/16 | Price Changed | $165,000 | -1.7% | $137 / Sq Ft |
| 08/25/2016 08/25/16 | For Sale | $167,900 | -- | $139 / Sq Ft |
Tax History Compared to Growth
Tax History
| Year | Tax Paid | Tax Assessment Tax Assessment Total Assessment is a certain percentage of the fair market value that is determined by local assessors to be the total taxable value of land and additions on the property. | Land | Improvement |
|---|---|---|---|---|
| 2025 | $2,317 | $265,500 | $52,500 | $213,000 |
| 2024 | $2,317 | $238,700 | $52,500 | $186,200 |
| 2023 | $2,029 | $238,700 | $52,500 | $186,200 |
| 2022 | $1,751 | $206,000 | $46,200 | $159,800 |
| 2021 | $1,657 | $184,200 | $42,000 | $142,200 |
| 2020 | $1,603 | $184,200 | $42,000 | $142,200 |
| 2019 | $1,482 | $170,300 | $42,000 | $128,300 |
| 2018 | $1,449 | $166,600 | $42,000 | $124,600 |
| 2017 | $1,404 | $161,400 | $42,000 | $119,400 |
| 2016 | $1,359 | $156,200 | $42,000 | $114,200 |
| 2015 | $1,268 | $154,900 | $42,000 | $112,900 |
| 2014 | $1,268 | $145,800 | $42,000 | $103,800 |
Agents Affiliated with this Home
-

Seller's Agent in 2023
Barbara Lustig
Long & Foster
(804) 349-5590
3 in this area
98 Total Sales
-
J
Buyer's Agent in 2023
Julie Cullum
Long & Foster
-

Seller's Agent in 2016
Brad Ruckart
Real Broker LLC
(804) 920-5663
10 in this area
577 Total Sales
-

Seller Co-Listing Agent in 2016
Tommy Waterworth
Real Broker LLC
(804) 909-2346
5 in this area
226 Total Sales
Map
Source: Central Virginia Regional MLS
MLS Number: 2232785
APN: 753-754-8257
- 3218 Matilda Cove Unit 108
- 3218 Matilda Cove Unit 104
- 3404 Andover Hills Place
- 2411 Colwyn Rd
- 3417 Bryson Dr
- 10020 Bellona Ct
- 10016 Bellona Ct
- 10005 Winespring Place
- 10000 Winespring Place
- 9502 Bonnie Dale Rd
- 8647 Nesslewood Rd
- 8803 Basswood Rd
- 8701 Basswood Rd
- 2016 Pemberton Rd
- 9201 Claymont Dr
- 2024 Rockstone Place
- 9410 Huron Ave
- 9307 Huron Ave
- 1825 Pemberton Ridge Ct
- 9503 Ridgefield Rd

