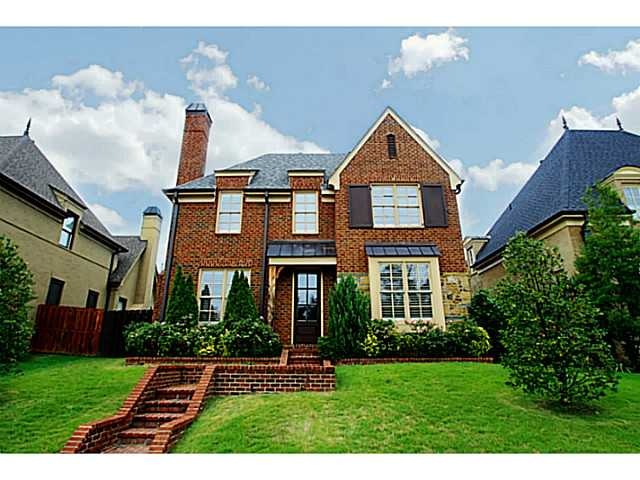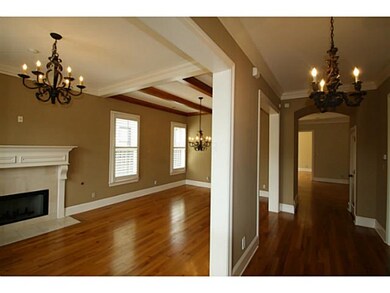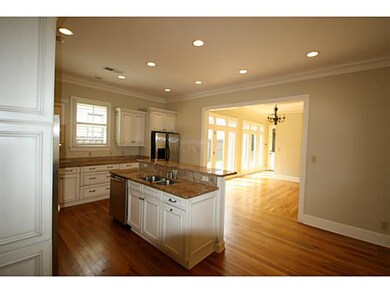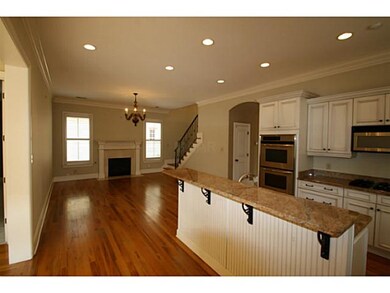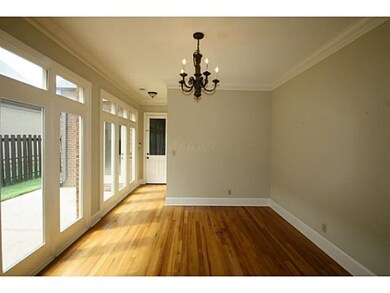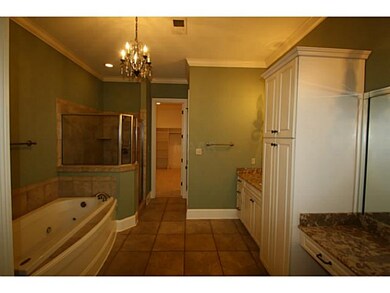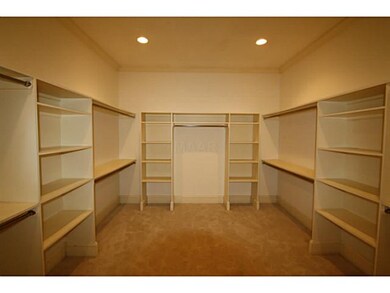
3011 Oakleigh Manor Ln Germantown, TN 38138
Highlights
- Updated Kitchen
- Fireplace in Hearth Room
- Wood Flooring
- Forest Hill Elementary School Rated A
- Traditional Architecture
- Main Floor Primary Bedroom
About This Home
As of June 2016Exquisite New Germantown Listing! NOT A SHORT SALE, JUST A GREAT DEAL. Incredible open floor plan with 10ft ceilings and all the updates you'd expect: Granite counters; Gas cooktop; All stainless appliances; Massive luxury master bath w/HUGE Closet!
Last Agent to Sell the Property
Myers Cobb Realtors, LLC License #320607 Listed on: 09/26/2012
Home Details
Home Type
- Single Family
Est. Annual Taxes
- $4,426
Year Built
- Built in 2004
Lot Details
- 6,098 Sq Ft Lot
- Lot Dimensions are 50 x 125.78
- Wood Fence
- Landscaped
- Sprinklers on Timer
HOA Fees
- $70 Monthly HOA Fees
Home Design
- Traditional Architecture
- Slab Foundation
- Composition Shingle Roof
Interior Spaces
- 4,000-4,499 Sq Ft Home
- 4,084 Sq Ft Home
- 2-Story Property
- Smooth Ceilings
- Ceiling height of 9 feet or more
- Factory Built Fireplace
- Fireplace in Hearth Room
- Some Wood Windows
- Double Pane Windows
- Entrance Foyer
- Living Room with Fireplace
- 2 Fireplaces
- Combination Dining and Living Room
- Breakfast Room
- Home Office
- Play Room
- Keeping Room
- Attic Access Panel
- Home Security System
- Laundry Room
Kitchen
- Updated Kitchen
- Eat-In Kitchen
- Breakfast Bar
- Double Oven
- Gas Cooktop
- Microwave
- Dishwasher
- Kitchen Island
- Disposal
Flooring
- Wood
- Partially Carpeted
- Tile
Bedrooms and Bathrooms
- 5 Bedrooms | 2 Main Level Bedrooms
- Primary Bedroom on Main
- Walk-In Closet
- 4 Full Bathrooms
- Dual Vanity Sinks in Primary Bathroom
- Whirlpool Bathtub
- Bathtub With Separate Shower Stall
Parking
- 2 Car Attached Garage
- Rear-Facing Garage
- Garage Door Opener
Outdoor Features
- Porch
Utilities
- Multiple cooling system units
- Central Heating and Cooling System
- Multiple Heating Units
- Heating System Uses Gas
- 220 Volts
- Gas Water Heater
Community Details
- Gardens Of Oakleigh Pud Phase Two Subdivision
- Mandatory home owners association
Listing and Financial Details
- Assessor Parcel Number G0231A E00006
Ownership History
Purchase Details
Home Financials for this Owner
Home Financials are based on the most recent Mortgage that was taken out on this home.Purchase Details
Home Financials for this Owner
Home Financials are based on the most recent Mortgage that was taken out on this home.Purchase Details
Purchase Details
Purchase Details
Home Financials for this Owner
Home Financials are based on the most recent Mortgage that was taken out on this home.Purchase Details
Home Financials for this Owner
Home Financials are based on the most recent Mortgage that was taken out on this home.Similar Homes in the area
Home Values in the Area
Average Home Value in this Area
Purchase History
| Date | Type | Sale Price | Title Company |
|---|---|---|---|
| Warranty Deed | $433,500 | None Available | |
| Warranty Deed | $336,000 | West Tennessee Title Ins Age | |
| Quit Claim Deed | -- | Multiple | |
| Trustee Deed | $296,100 | None Available | |
| Warranty Deed | $465,000 | Tam Title & Escrow Llc | |
| Warranty Deed | $105,000 | -- |
Mortgage History
| Date | Status | Loan Amount | Loan Type |
|---|---|---|---|
| Open | $317,250 | New Conventional | |
| Closed | $346,800 | New Conventional | |
| Previous Owner | $248,000 | New Conventional | |
| Previous Owner | $372,000 | Fannie Mae Freddie Mac | |
| Previous Owner | $372,000 | Construction | |
| Closed | $93,000 | No Value Available |
Property History
| Date | Event | Price | Change | Sq Ft Price |
|---|---|---|---|---|
| 07/25/2025 07/25/25 | For Sale | $649,900 | +49.9% | $162 / Sq Ft |
| 06/06/2016 06/06/16 | Sold | $433,500 | -10.5% | $108 / Sq Ft |
| 04/24/2016 04/24/16 | Pending | -- | -- | -- |
| 04/29/2015 04/29/15 | For Sale | $484,500 | +44.2% | $121 / Sq Ft |
| 12/14/2012 12/14/12 | Sold | $336,000 | -11.6% | $84 / Sq Ft |
| 11/19/2012 11/19/12 | Pending | -- | -- | -- |
| 09/26/2012 09/26/12 | For Sale | $379,900 | -- | $95 / Sq Ft |
Tax History Compared to Growth
Tax History
| Year | Tax Paid | Tax Assessment Tax Assessment Total Assessment is a certain percentage of the fair market value that is determined by local assessors to be the total taxable value of land and additions on the property. | Land | Improvement |
|---|---|---|---|---|
| 2025 | $4,426 | $180,225 | $34,000 | $146,225 |
| 2024 | $4,426 | $130,550 | $26,100 | $104,450 |
| 2023 | $6,825 | $130,550 | $26,100 | $104,450 |
| 2022 | $6,610 | $130,550 | $26,100 | $104,450 |
| 2021 | $6,695 | $130,550 | $26,100 | $104,450 |
| 2020 | $6,702 | $111,700 | $26,100 | $85,600 |
| 2019 | $4,524 | $111,700 | $26,100 | $85,600 |
| 2018 | $4,524 | $111,700 | $26,100 | $85,600 |
| 2017 | $4,591 | $111,700 | $26,100 | $85,600 |
| 2016 | $4,499 | $102,950 | $0 | $0 |
| 2014 | $4,499 | $102,950 | $0 | $0 |
Agents Affiliated with this Home
-
M
Seller's Agent in 2025
Mary Jeffrey
Crye-Leike
-
R
Seller's Agent in 2016
Roger Connell
Coldwell Banker Collins-Maury
-
B
Seller's Agent in 2012
Brian Green
Myers Cobb Realtors, LLC
Map
Source: Memphis Area Association of REALTORS®
MLS Number: 3256917
APN: G0-231A-E0-0006
- 2912 Carnton Dr
- 8989 Grove Forest Cove
- 9125 Belle Fleurs Cove
- 9112 Wilder Run Cir N
- 8778 Poplar Pike
- 9136 Wilder Run Cir N
- 3214 Caddis Ln
- 8799 Featherleigh Ln
- 9200 Forest Hill Ln
- 3106 Steeplegate Dr
- 3226 Caddis Ln
- 3232 Caddis Ln
- 3235 Caddis Ln
- 8794 Gainesway Dr
- 3275 Darby Dan Cove
- 9039 Hollybrook Ln N
- 9123 Wilder Run Cir S
- 3283 Darby Dan Cove
- 3217 Point Hill Cove
- 3179 Steeplegate Dr
