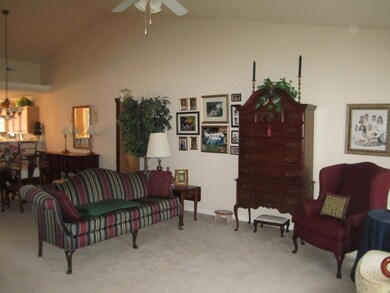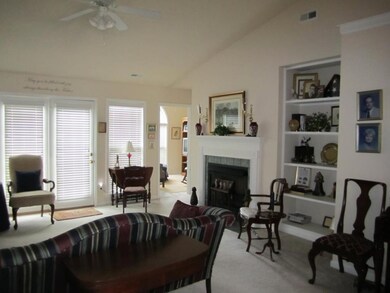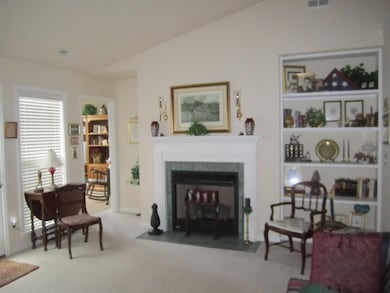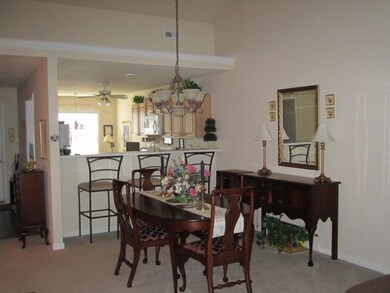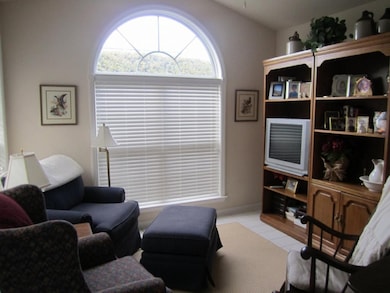
3011 Old Craig Trail Mebane, NC 27302
Highlights
- Attic
- Attached Garage
- Patio
- 1 Fireplace
- Cooling Available
- Ceramic Tile Flooring
About This Home
As of November 2024Ready For Low Maintenance Living?Check Out This Charming Town Home Convenient To I40/85,Tanger Outlets, Shopping, & Local Hospital.Living Room With Fireplace & Built-In Bookcases.Step Out Of Your Living Room Onto Your Private Patio.This 3 Bedroom,2 Bath Home Features Lots Of Large Closets.Master Suite With A Separate Sitting Area.Master Bath With Large Shower And Double Vanity.Dining In Open Living Area Or Breakfast Nook.One Year Home Warranty!
Last Agent to Sell the Property
Robin Allred
Re/MaxDiamond Realty License #215235 Listed on: 03/06/2017

Last Buyer's Agent
Patricia Roberts
Keller Williams Central-Hillsborough License #267239
Home Details
Home Type
- Single Family
Est. Annual Taxes
- $2,889
Year Built
- 2002
Lot Details
- 2,178 Sq Ft Lot
- Lot Dimensions are 47x48x47x48
- Landscaped
- Rectangular Lot
HOA Fees
- $140 Monthly HOA Fees
Parking
- Attached Garage
Home Design
- Brick Exterior Construction
- Slab Foundation
- Vinyl Siding
Interior Spaces
- 1-Story Property
- 1 Fireplace
- Insulated Windows
- Pull Down Stairs to Attic
Kitchen
- Electric Range
- Dishwasher
Flooring
- Carpet
- Ceramic Tile
- Vinyl
Bedrooms and Bathrooms
- 3 Bedrooms
- 2 Full Bathrooms
Outdoor Features
- Patio
Utilities
- Cooling Available
- Forced Air Heating System
- Heating System Uses Gas
Listing and Financial Details
- Assessor Parcel Number 9814101412
Ownership History
Purchase Details
Home Financials for this Owner
Home Financials are based on the most recent Mortgage that was taken out on this home.Purchase Details
Purchase Details
Home Financials for this Owner
Home Financials are based on the most recent Mortgage that was taken out on this home.Purchase Details
Home Financials for this Owner
Home Financials are based on the most recent Mortgage that was taken out on this home.Similar Homes in Mebane, NC
Home Values in the Area
Average Home Value in this Area
Purchase History
| Date | Type | Sale Price | Title Company |
|---|---|---|---|
| Warranty Deed | $335,000 | None Listed On Document | |
| Warranty Deed | -- | None Listed On Document | |
| Warranty Deed | $192,000 | Attorney | |
| Deed | $161,000 | -- |
Mortgage History
| Date | Status | Loan Amount | Loan Type |
|---|---|---|---|
| Previous Owner | $180,000 | New Conventional |
Property History
| Date | Event | Price | Change | Sq Ft Price |
|---|---|---|---|---|
| 11/08/2024 11/08/24 | Sold | $335,000 | -2.9% | $174 / Sq Ft |
| 10/04/2024 10/04/24 | Pending | -- | -- | -- |
| 09/16/2024 09/16/24 | For Sale | $345,000 | 0.0% | $179 / Sq Ft |
| 09/09/2024 09/09/24 | Pending | -- | -- | -- |
| 08/16/2024 08/16/24 | For Sale | $345,000 | +80.2% | $179 / Sq Ft |
| 06/02/2017 06/02/17 | Sold | $191,500 | -4.0% | $104 / Sq Ft |
| 05/03/2017 05/03/17 | Pending | -- | -- | -- |
| 03/06/2017 03/06/17 | For Sale | $199,500 | -- | $108 / Sq Ft |
Tax History Compared to Growth
Tax History
| Year | Tax Paid | Tax Assessment Tax Assessment Total Assessment is a certain percentage of the fair market value that is determined by local assessors to be the total taxable value of land and additions on the property. | Land | Improvement |
|---|---|---|---|---|
| 2024 | $2,889 | $344,288 | $50,000 | $294,288 |
| 2023 | $2,761 | $344,288 | $50,000 | $294,288 |
| 2022 | $2,085 | $187,082 | $30,000 | $157,082 |
| 2021 | $2,093 | $187,082 | $30,000 | $157,082 |
| 2020 | $2,122 | $187,082 | $30,000 | $157,082 |
| 2019 | $2,133 | $187,082 | $30,000 | $157,082 |
| 2018 | $0 | $187,082 | $30,000 | $157,082 |
| 2017 | $1,955 | $187,082 | $30,000 | $157,082 |
| 2016 | $1,973 | $184,412 | $15,000 | $169,412 |
| 2015 | $1,064 | $184,412 | $15,000 | $169,412 |
| 2014 | $972 | $184,412 | $15,000 | $169,412 |
Agents Affiliated with this Home
-
Patricia Roberts

Seller's Agent in 2024
Patricia Roberts
Keller Williams Central
(919) 563-0011
107 Total Sales
-
Alia Graham

Seller Co-Listing Agent in 2024
Alia Graham
Keller Williams Central
(919) 475-8089
96 Total Sales
-
Ken Walker

Buyer's Agent in 2024
Ken Walker
RE/MAX
(919) 304-9381
218 Total Sales
-

Seller's Agent in 2017
Robin Allred
RE/MAX
(336) 684-2420
59 Total Sales
Map
Source: Alamance Multiple Listing Service
MLS Number: 94674
APN: 163509
- 3016 Old Craig Trail
- 1906 Hawfields Crossing Ln
- 3110 Fieldstone Ln
- 3120A Timberlyne Dr
- 1647 Turner Rd
- 0 Old Hillsborough Rd
- 2262 S North Carolina Highway 119
- 2262 S Nc Highway 119
- 3402 Saint Barts Place
- 1991 Webster Grove Dr
- 1272 Adrian Ct
- 3436 Candlebrook Ct
- 1230 Adrian Ct
- 1109 Banworth Ct
- 1102 Dartmouth Dr
- Lot 3 S North Carolina Highway 119
- 1039 Brockton Dr
- 1004 Longleaf Pine Place
- 1320 Abington Dr
- 00 & 000 Terrell St

