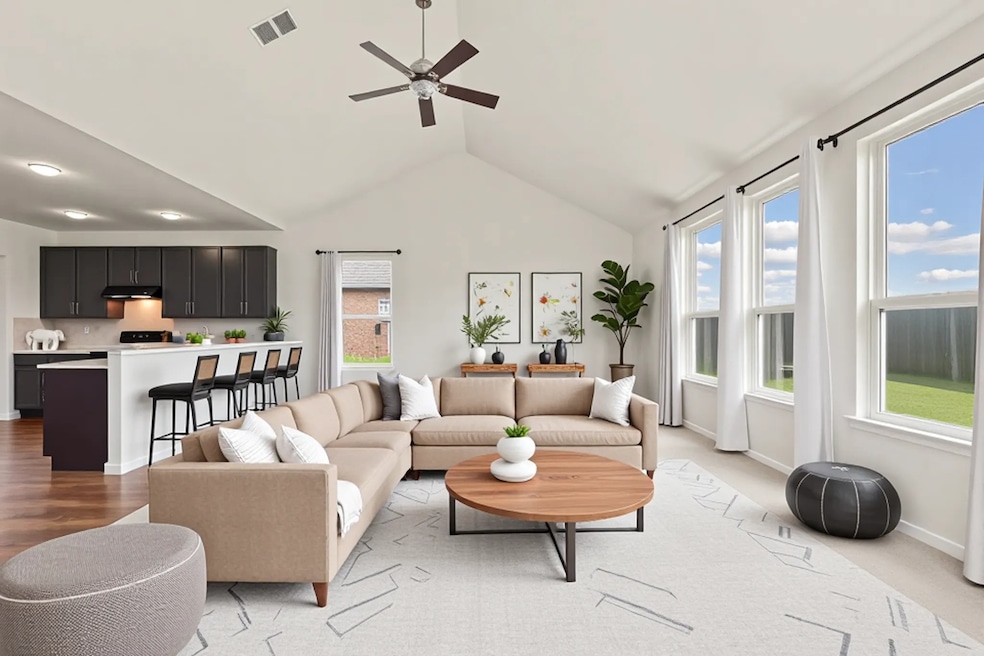3011 Tandem Ct Rosenberg, TX 77471
Estimated payment $2,505/month
Highlights
- Traditional Architecture
- Home Office
- Electric Vehicle Home Charger
- Thomas R. Culver Elementary School Rated A-
- 2 Car Attached Garage
- Living Room
About This Home
Beautiful two-story, cul-de-sac, gently lived in residence offers the perfect blend of comfort and sophistication. The home boasts a dedicated study, extra playroom for the kids or ideal for working from home. Additionally, a formal dining room sets the stage for memorable meals and entertaining guests. The thoughtfully designed open-concept family areas allow for seamless interaction, and the modern kitchen comes equipped with plenty of counter space, cabinetry, and room for bar stool seating. The second story houses additional bedrooms, providing a private retreat for family members. Loft/game room offers extra space for relaxation or entertainment. Large windows allow natural light to fill the space, and the exterior showcases a charming backyard perfect for outdoor gatherings. Home also has energy-efficient windows & insulation. Brand new AC compressor with surge protector. Also, garage is EV ready with charging port and generator inlet box.
Home Details
Home Type
- Single Family
Est. Annual Taxes
- $9,320
Year Built
- Built in 2018
Lot Details
- 6,319 Sq Ft Lot
- Back Yard Fenced
HOA Fees
- $65 Monthly HOA Fees
Parking
- 2 Car Attached Garage
- Electric Vehicle Home Charger
Home Design
- Traditional Architecture
- Brick Exterior Construction
- Slab Foundation
- Composition Roof
- Vinyl Siding
Interior Spaces
- 2,665 Sq Ft Home
- 2-Story Property
- Family Room
- Living Room
- Dining Room
- Home Office
- Security System Owned
Kitchen
- Convection Oven
- Gas Range
- Microwave
- Dishwasher
- Disposal
Flooring
- Carpet
- Laminate
Bedrooms and Bathrooms
- 4 Bedrooms
Schools
- Culver Elementary School
- Wright Junior High School
- Randle High School
Utilities
- Central Heating and Cooling System
- Heating System Uses Gas
Community Details
- Association fees include common areas, recreation facilities
- Crest Management Association, Phone Number (281) 945-4615
- Built by Long Lake LTD
- Briarwood Crossing Sec 8 Subdivision
Listing and Financial Details
- Exclusions: Vanity mirror on wall in primary
- Seller Concessions Offered
Map
Home Values in the Area
Average Home Value in this Area
Tax History
| Year | Tax Paid | Tax Assessment Tax Assessment Total Assessment is a certain percentage of the fair market value that is determined by local assessors to be the total taxable value of land and additions on the property. | Land | Improvement |
|---|---|---|---|---|
| 2025 | $9,320 | $348,285 | $51,623 | $296,662 |
| 2024 | $9,320 | $319,286 | $51,623 | $267,663 |
| 2023 | $9,320 | $310,721 | $39,710 | $271,011 |
| 2022 | $8,775 | $280,970 | $39,710 | $241,260 |
| 2021 | $7,226 | $225,470 | $39,710 | $185,760 |
| 2020 | $7,121 | $220,300 | $32,920 | $187,380 |
| 2019 | $7,084 | $209,340 | $34,650 | $174,690 |
| 2018 | $446 | $12,960 | $12,960 | $0 |
| 2017 | $107 | $3,110 | $3,110 | $0 |
Property History
| Date | Event | Price | List to Sale | Price per Sq Ft |
|---|---|---|---|---|
| 10/30/2025 10/30/25 | For Sale | $319,500 | -- | $120 / Sq Ft |
Purchase History
| Date | Type | Sale Price | Title Company |
|---|---|---|---|
| Deed In Lieu Of Foreclosure | $192,000 | None Available | |
| Vendors Lien | -- | South Land Title Llc | |
| Deed | -- | -- |
Mortgage History
| Date | Status | Loan Amount | Loan Type |
|---|---|---|---|
| Previous Owner | $208,110 | FHA |
Source: Houston Association of REALTORS®
MLS Number: 23029130
APN: 2152-08-001-0260-901
- 3035 Tandem Ct
- 3034 Tandem Ct
- 4508 Coopers Hill Trail
- 3026 Currier Ct
- 4518 Antero Ct
- 3010 Coachmaker Trail
- 4206 Brightridge Ct
- 3127 Everwood Trail
- 4718 Sedgewood Dr
- 4414 Kayden Berry Ct
- 2810 Meadowbrook Ln
- 3038 Spitfire Dr
- 3034 Spitfire Dr
- 4914 Mountain Maple Trail
- 3131 Spitfire Dr
- 4226 Highwood Ln
- 3030 Spitfire Dr
- 4619 Ehrlich Ct
- 3106 Boulder Ridge Dr
- 3115 Boulder Ridge Dr
- 3035 Tandem Ct
- 3003 Crestone Dr
- 4619 Ehrlich Ct
- 3430 Majestic Pine Ln
- 2630 Zephyr Ln
- 2102 Indian Clearing Trail
- 2623 Finley Ln
- 2626 Finley Ln
- 3111 Keystone Square Ln
- 2006 Quiet Palm Ln
- 2903 Godric Hollow Ln
- 5123 Harbor Palm Dr
- 2402 Village Side Trail
- 5155 Cottage Creek Ln
- 3003 Sage Grouse Ct
- 4918 Jagged Cliff Ln
- 4910 Pacific Ridge Ln
- 4715 Purple Fountain Dr
- 4608 Mustang Run Dr
- 4832 Fm 2218 Rd Unit B







