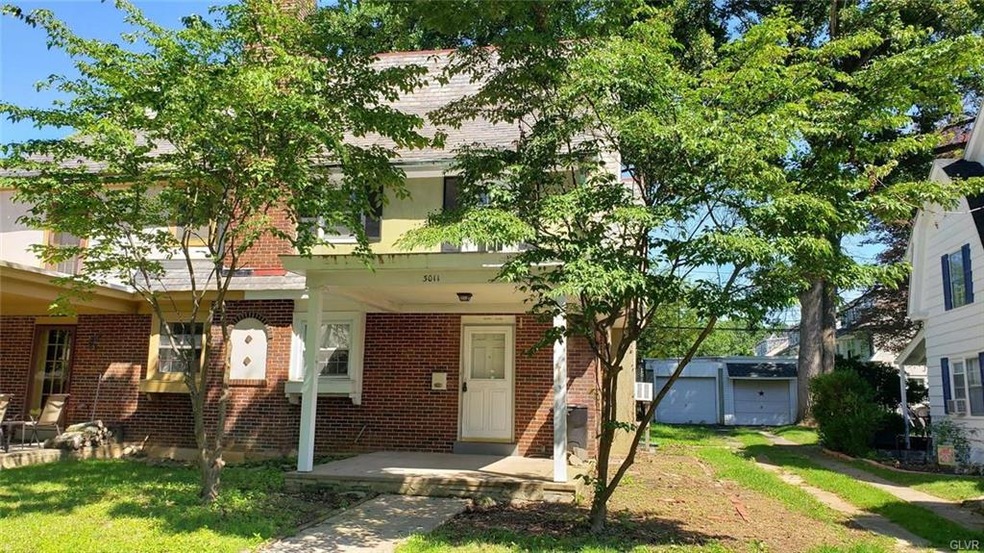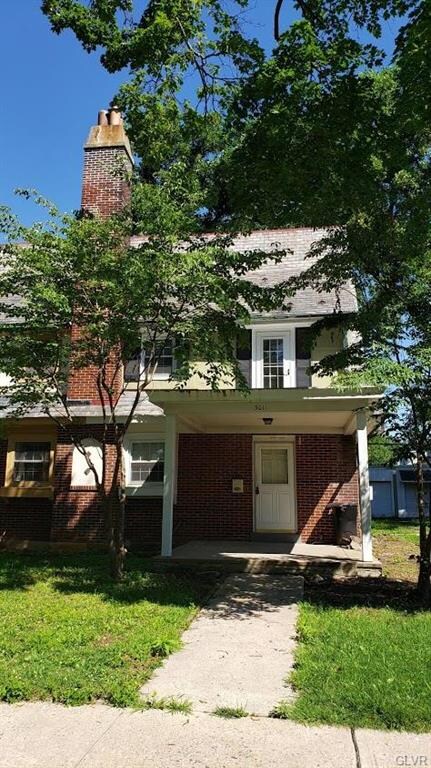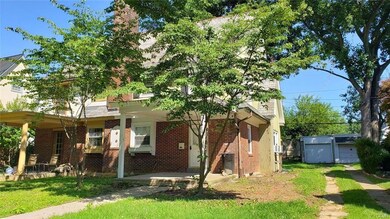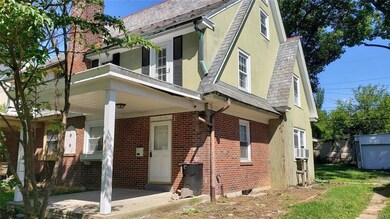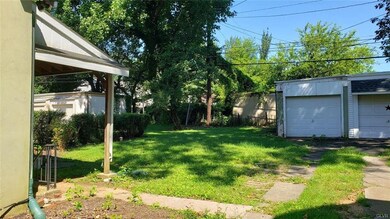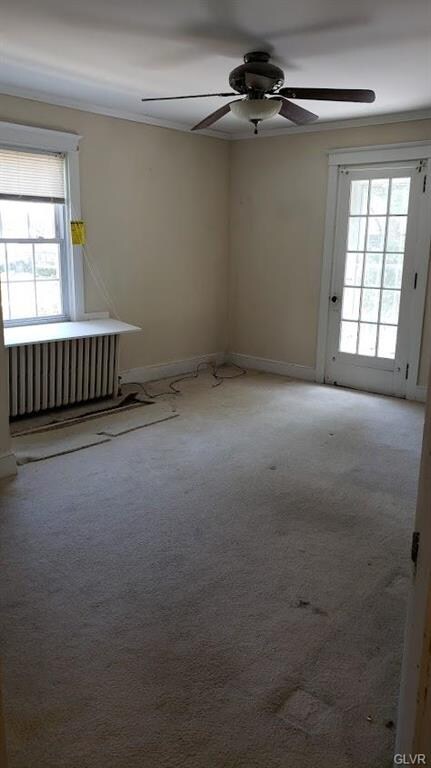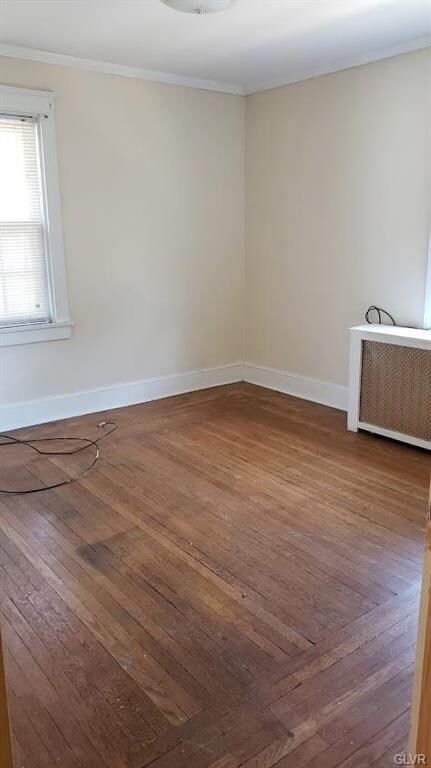
3011 W Greenleaf St Allentown, PA 18104
West End Allentown NeighborhoodHighlights
- City Lights View
- Wood Burning Stove
- Wood Flooring
- Colonial Architecture
- Living Room with Fireplace
- Covered patio or porch
About This Home
As of May 2023Great 4 bedroom twin in the West end of Allentown with detached garage. What a great location! Twin home located in the deep West End! Alot of Living space on three floors. Nice floor plan, Fireplace, Hardwood Floors, Large rooms. Home does need updating. Conveniently located to major roads, schools, shopping and restaurants!
Townhouse Details
Home Type
- Townhome
Year Built
- Built in 1925
Lot Details
- 4,552 Sq Ft Lot
- Lot Dimensions are 35x130
- Level Lot
Home Design
- Semi-Detached or Twin Home
- Colonial Architecture
- Traditional Architecture
- Brick Exterior Construction
- Asphalt Roof
- Stucco Exterior
Interior Spaces
- 1,904 Sq Ft Home
- 2.5-Story Property
- Wood Burning Stove
- Living Room with Fireplace
- Dining Room
- City Lights Views
Kitchen
- Eat-In Kitchen
- Oven or Range
- Dishwasher
Flooring
- Wood
- Wall to Wall Carpet
- Vinyl
Bedrooms and Bathrooms
- 4 Bedrooms
Laundry
- Laundry on lower level
- Washer and Dryer Hookup
Partially Finished Basement
- Basement Fills Entire Space Under The House
- Exterior Basement Entry
Home Security
Parking
- 1 Car Detached Garage
- On-Street Parking
- Off-Street Parking
Outdoor Features
- Balcony
- Covered patio or porch
Utilities
- Radiator
- Baseboard Heating
- Hot Water Heating System
- Heating System Uses Oil
- Less than 100 Amp Service
- Summer or Winter Changeover Switch For Hot Water
- Oil Water Heater
- Cable TV Available
Listing and Financial Details
- Assessor Parcel Number 548659993341001
Community Details
Amenities
- Common Area
Security
- Storm Doors
- Fire and Smoke Detector
Ownership History
Purchase Details
Home Financials for this Owner
Home Financials are based on the most recent Mortgage that was taken out on this home.Purchase Details
Home Financials for this Owner
Home Financials are based on the most recent Mortgage that was taken out on this home.Purchase Details
Home Financials for this Owner
Home Financials are based on the most recent Mortgage that was taken out on this home.Purchase Details
Home Financials for this Owner
Home Financials are based on the most recent Mortgage that was taken out on this home.Purchase Details
Home Financials for this Owner
Home Financials are based on the most recent Mortgage that was taken out on this home.Similar Homes in Allentown, PA
Home Values in the Area
Average Home Value in this Area
Purchase History
| Date | Type | Sale Price | Title Company |
|---|---|---|---|
| Special Warranty Deed | -- | None Listed On Document | |
| Special Warranty Deed | -- | None Listed On Document | |
| Deed | $264,900 | None Listed On Document | |
| Deed | $140,000 | Quaint Oak Abstract Llc | |
| Deed | $104,000 | None Available |
Mortgage History
| Date | Status | Loan Amount | Loan Type |
|---|---|---|---|
| Open | $282,688 | New Conventional | |
| Previous Owner | $263,150 | New Conventional | |
| Previous Owner | $251,655 | New Conventional | |
| Previous Owner | $137,464 | FHA | |
| Previous Owner | $83,200 | New Conventional | |
| Previous Owner | $100,000 | Credit Line Revolving |
Property History
| Date | Event | Price | Change | Sq Ft Price |
|---|---|---|---|---|
| 05/12/2023 05/12/23 | Sold | $264,900 | 0.0% | $151 / Sq Ft |
| 04/10/2023 04/10/23 | Pending | -- | -- | -- |
| 04/06/2023 04/06/23 | For Sale | $264,900 | +89.2% | $151 / Sq Ft |
| 09/11/2019 09/11/19 | Sold | $140,000 | -6.6% | $74 / Sq Ft |
| 07/26/2019 07/26/19 | Pending | -- | -- | -- |
| 07/16/2019 07/16/19 | For Sale | $149,900 | -- | $79 / Sq Ft |
Tax History Compared to Growth
Tax History
| Year | Tax Paid | Tax Assessment Tax Assessment Total Assessment is a certain percentage of the fair market value that is determined by local assessors to be the total taxable value of land and additions on the property. | Land | Improvement |
|---|---|---|---|---|
| 2025 | $4,694 | $141,700 | $16,700 | $125,000 |
| 2024 | $4,694 | $141,700 | $16,700 | $125,000 |
| 2023 | $4,694 | $141,700 | $16,700 | $125,000 |
| 2022 | $4,532 | $141,700 | $125,000 | $16,700 |
| 2021 | $4,444 | $141,700 | $16,700 | $125,000 |
| 2020 | $4,330 | $141,700 | $16,700 | $125,000 |
| 2019 | $4,261 | $141,700 | $16,700 | $125,000 |
| 2018 | $3,965 | $141,700 | $16,700 | $125,000 |
| 2017 | $3,866 | $141,700 | $16,700 | $125,000 |
| 2016 | -- | $141,700 | $16,700 | $125,000 |
| 2015 | -- | $141,700 | $16,700 | $125,000 |
| 2014 | -- | $141,700 | $16,700 | $125,000 |
Agents Affiliated with this Home
-
Timothy Weber
T
Seller's Agent in 2023
Timothy Weber
BHHS Fox & Roach
(484) 201-6764
23 in this area
252 Total Sales
-
Mike Billera
M
Buyer's Agent in 2023
Mike Billera
IronValley RE of Lehigh Valley
(484) 788-3980
13 in this area
65 Total Sales
-
Woody Howell

Seller's Agent in 2019
Woody Howell
Real Estate of America
(610) 216-9470
18 in this area
185 Total Sales
-
Mildred DeLosRios
M
Buyer's Agent in 2019
Mildred DeLosRios
Allentown City Realty
(610) 570-0182
6 in this area
46 Total Sales
Map
Source: Greater Lehigh Valley REALTORS®
MLS Number: 616760
APN: 548659993341-1
- 622 N Arch St
- 835 N 28th St
- 3032 W Woodlawn St Unit 3040
- 1048 N 27th St
- 525 N Main St Unit 527
- 525-527 N Main St
- 2707 W Liberty St Unit 2709
- 1134 N 26th St
- 2705 Gordon St
- 1420 Leicester Place
- 2441 W Tilghman St
- 751 Benner Rd
- 2730 W Chew St Unit 2736
- 226 N 27th St
- 127 N 31st St
- 1440 N 26th St
- 3735 W Washington St
- 1825 W Columbia St
- 2203 W Washington St
- 81 S Cedar Crest Blvd
