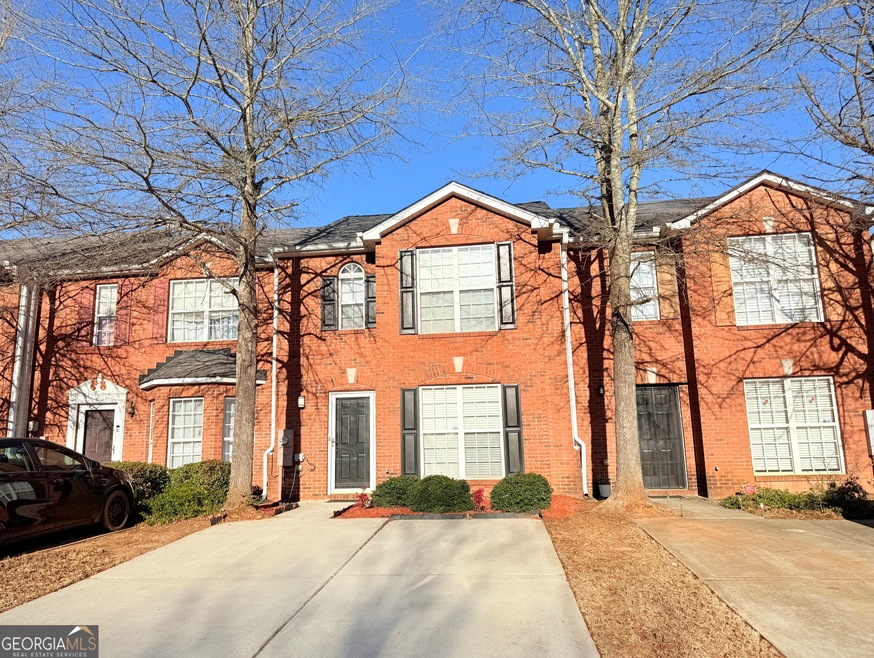
$200,000
- 3 Beds
- 2.5 Baths
- 1,408 Sq Ft
- 3474 Kingswood Run
- Decatur, GA
WOW!GORGEOUS RECENTLY RENOVATED VERY SPACIOUS HOME*NO EXPENSE SPARED IN MAKING THIS THE ABSOLUTE MODEL HOME*NEW INTERIOR AND CARPET*NEW WHITE KITCHEN WITH TILED BACK-SPLASH, QUARTZ COUNTERTOPS & HIGH END S.S. APPLIANCES*ALL BATHROOMS WITH NEW TOILETS & NEW QUARTZ TOPS*ALL NEW UPGRADED LIGHT FIXTURES*VERY PRIVATE PARK LIKE BACKYARD*A MUST SEE!!!
Curt Swilley, Jr. Rock River Realty, LLC.
