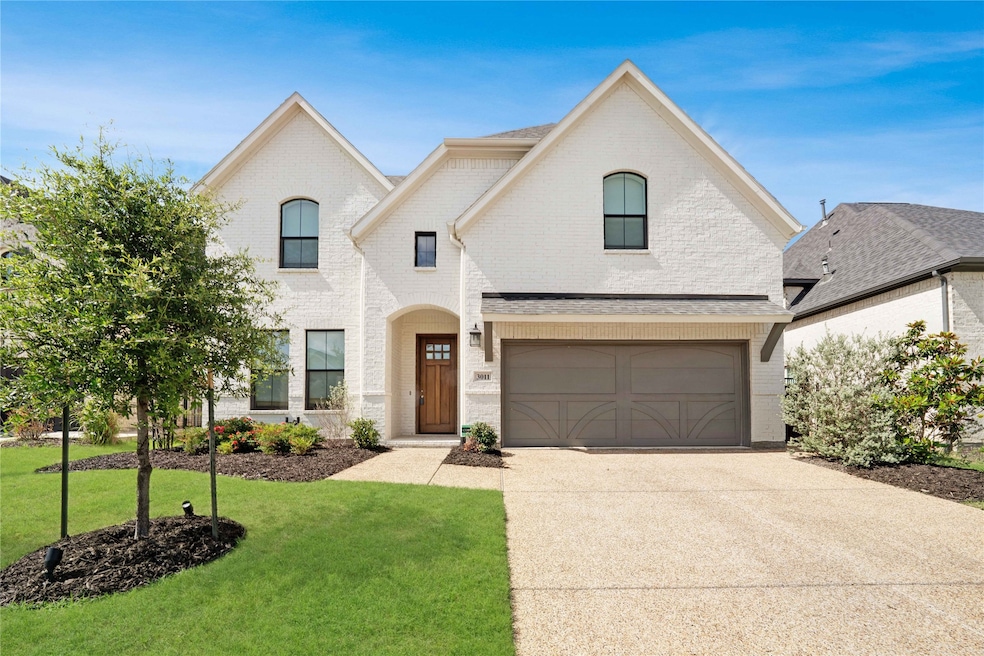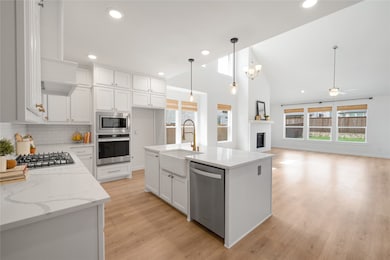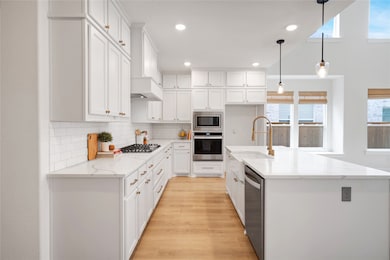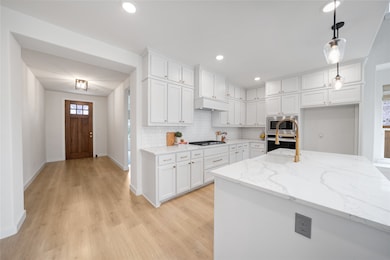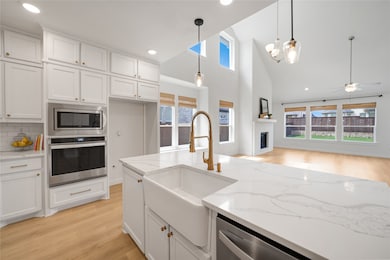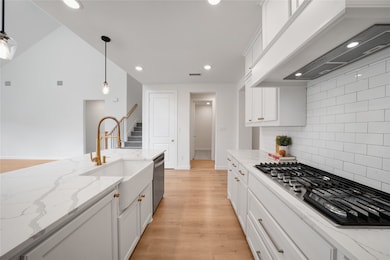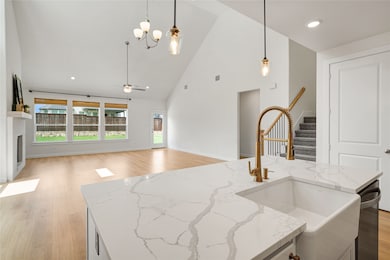3011 Whitby St Prosper, TX 75078
Estimated payment $5,084/month
Highlights
- Open Floorplan
- Cathedral Ceiling
- Community Pool
- Cynthia A. Cockrell Elementary School Rated A
- Traditional Architecture
- Covered Patio or Porch
About This Home
This exquisite like new Shaddock-built home offers luxury living in the highly sought-after Lakewood community within award-winning Prosper ISD. Showcasing exceptional curb appeal with elegant white brick and bold black-trimmed windows, this home blends timeless design with modern sophistication.
Step inside to find a thoughtfully designed layout featuring a first-floor guest suite, perfect for visitors or multi-generational living. The heart of the home is a bright and airy living area anchored by a striking white brick fireplace and soaring ceilings, flooding the space with natural light.
The chef’s kitchen is a dream, complete with a farmhouse sink, gleaming quartz countertops, gas cooktop, brass hardware, and custom cabinetry—ideal for both everyday living and entertaining.
Retreat to the private primary suite with a spa-inspired ensuite bathroom offering a garden tub, walk-in shower, and dual vanities. Upstairs, enjoy a spacious game room overlooking the main living area and an impressive media room—perfect for movie nights or game days. Two additional generously sized bedrooms complete the second floor.
The large backyard provides plenty of room for outdoor entertaining or future customization. Prime location just minutes from The Gates of Prosper, HEB, the new Costco, and PGA Headquarters—this home truly has it all.
Listing Agent
Keller Williams Frisco Stars Brokerage Phone: 469-951-9588 License #0456906 Listed on: 05/30/2025

Co-Listing Agent
Keller Williams Frisco Stars Brokerage Phone: 469-951-9588 License #0657320
Home Details
Home Type
- Single Family
Est. Annual Taxes
- $13,358
Year Built
- Built in 2021
Lot Details
- 6,970 Sq Ft Lot
- Wood Fence
- Landscaped
- Interior Lot
- Sprinkler System
- Few Trees
- Back Yard
HOA Fees
- $108 Monthly HOA Fees
Parking
- 2 Car Attached Garage
- Front Facing Garage
- Multiple Garage Doors
- Garage Door Opener
- Driveway
Home Design
- Traditional Architecture
- Brick Exterior Construction
- Slab Foundation
- Composition Roof
Interior Spaces
- 2,988 Sq Ft Home
- 2-Story Property
- Open Floorplan
- Wired For Sound
- Paneling
- Cathedral Ceiling
- Chandelier
- Decorative Lighting
- Fireplace Features Masonry
- Gas Fireplace
- Window Treatments
- Living Room with Fireplace
- Fire and Smoke Detector
- Laundry in Utility Room
Kitchen
- Gas Cooktop
- Microwave
- Dishwasher
- Kitchen Island
- Farmhouse Sink
- Disposal
Flooring
- Carpet
- Ceramic Tile
- Luxury Vinyl Plank Tile
Bedrooms and Bathrooms
- 4 Bedrooms
- Walk-In Closet
- 3 Full Bathrooms
- Double Vanity
- Soaking Tub
Outdoor Features
- Covered Patio or Porch
- Exterior Lighting
- Rain Gutters
Schools
- Cynthia A Cockrell Elementary School
- Walnut Grove High School
Utilities
- Central Heating and Cooling System
- Vented Exhaust Fan
- High Speed Internet
- Cable TV Available
Listing and Financial Details
- Legal Lot and Block 13 / F
- Assessor Parcel Number R1220000F01301
Community Details
Overview
- Association fees include management
- Vcm Management Association
- Lakewood Ph 3 Subdivision
Recreation
- Community Pool
- Trails
Map
Home Values in the Area
Average Home Value in this Area
Tax History
| Year | Tax Paid | Tax Assessment Tax Assessment Total Assessment is a certain percentage of the fair market value that is determined by local assessors to be the total taxable value of land and additions on the property. | Land | Improvement |
|---|---|---|---|---|
| 2024 | $11,300 | $671,000 | $175,000 | $541,524 |
| 2023 | $11,300 | $610,000 | $175,000 | $435,000 |
| 2022 | $4,594 | $210,081 | $109,725 | $100,356 |
| 2021 | $1,538 | $69,300 | $69,300 | $0 |
Property History
| Date | Event | Price | Change | Sq Ft Price |
|---|---|---|---|---|
| 08/29/2025 08/29/25 | Price Changed | $725,000 | -1.4% | $243 / Sq Ft |
| 07/15/2025 07/15/25 | Price Changed | $735,000 | -5.8% | $246 / Sq Ft |
| 05/30/2025 05/30/25 | For Sale | $780,000 | 0.0% | $261 / Sq Ft |
| 07/26/2024 07/26/24 | Rented | $3,500 | 0.0% | -- |
| 07/23/2024 07/23/24 | Under Contract | -- | -- | -- |
| 07/19/2024 07/19/24 | For Rent | $3,500 | -- | -- |
Purchase History
| Date | Type | Sale Price | Title Company |
|---|---|---|---|
| Special Warranty Deed | -- | Capital Title | |
| Special Warranty Deed | -- | Capital Title |
Mortgage History
| Date | Status | Loan Amount | Loan Type |
|---|---|---|---|
| Open | $391,600 | New Conventional |
Source: North Texas Real Estate Information Systems (NTREIS)
MLS Number: 20951205
APN: R-12200-00F-0130-1
- 2921 Quinton St
- 2860 Hyde Ct
- 2781 Clarendon Ct
- 2751 Langley Way
- Plan 5081 at Brookhollow West - Lakewood at Brookhollow - 60' Lots
- Plan 5071 at Brookhollow West - Lakewood at Brookhollow - 60' Lots
- Plan 5062 at Brookhollow West - Lakewood at Brookhollow - 60' Lots
- Plan 5042 at Brookhollow West - Lakewood at Brookhollow - 60' Lots
- Plan 5032 at Brookhollow West - Lakewood at Brookhollow - 60' Lots
- Plan 5022 at Brookhollow West - Lakewood at Brookhollow - 60' Lots
- Plan 5012 at Brookhollow West - Lakewood at Brookhollow - 60' Lots
- Sweeny - SH 4455 Plan at Brookhollow West
- 2850 Winfrey Point St
- Dalhart - 4448 SPR Plan at Brookhollow West
- Anson - SH 4437 Plan at Brookhollow West
- Meridian - SH 4439 Plan at Brookhollow West
- Covington - SH 4460 Plan at Brookhollow West
- Rockport - SH 4442 Plan at Brookhollow West
- Dalhart - SH 4448 Plan at Brookhollow West
- Heath - 4452SPR Plan at Brookhollow West
- 3031 Calderdale Ct
- 2880 Winfrey Point
- 2970 Eleanor Dr
- 880 S Coit Rd
- 11804 Hamptonbrook Dr
- 980 S Coit Rd
- 1804 Abbeygale Dr
- 11909 Presario Rd
- 1950 Thackery Ln
- 931 Woodview Dr
- 11504 Skylor Ave
- 12020 Tobosa Cir
- 12200 Ridgeback Dr
- 16235 Red Wood Cir W
- 4001 E University Dr
- 1104 Paluxy Ln
- 11800 Beckton St
- 11509 Beckton St
- 11505 Beckton St
- 3244 E Prosper Trail
