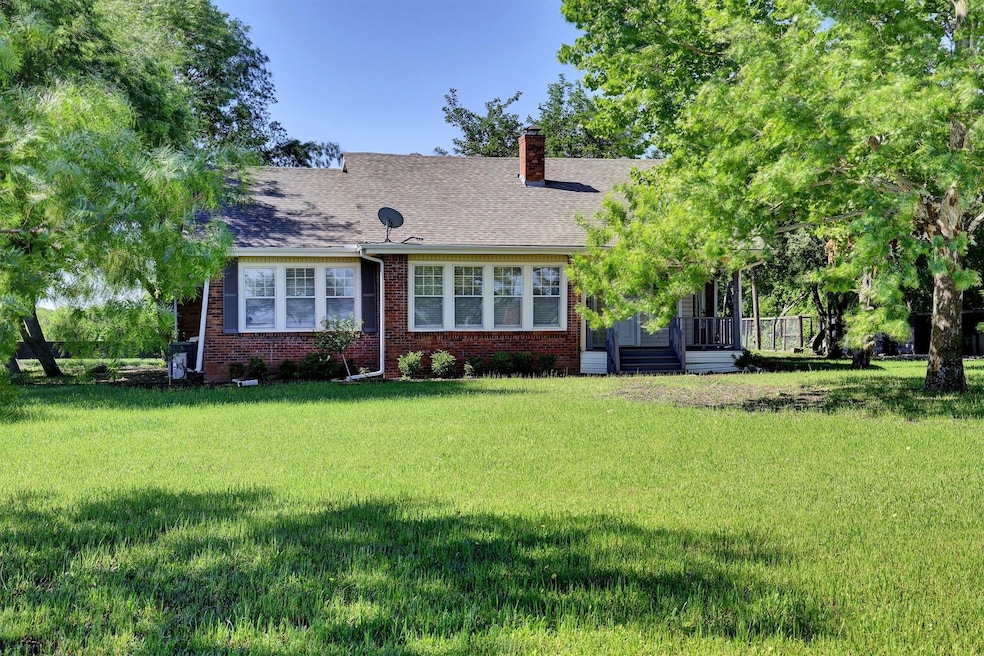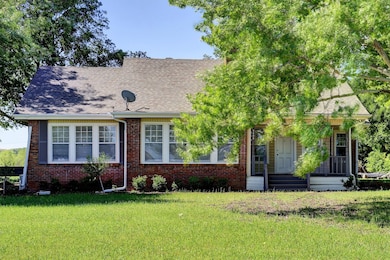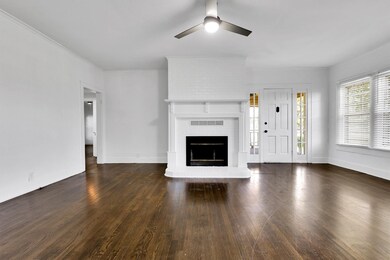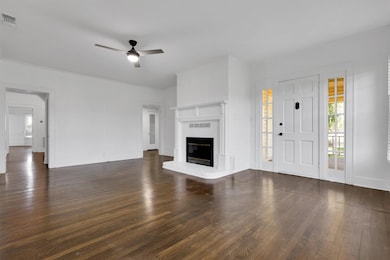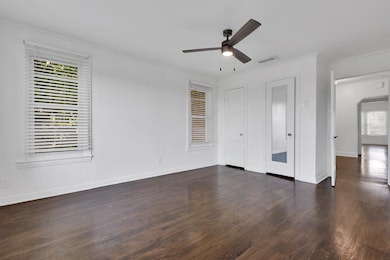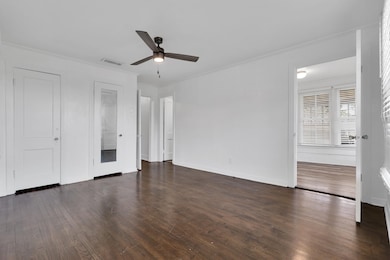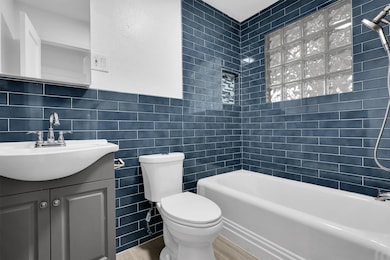3244 E Prosper Trail Prosper, TX 75078
Highlights
- Parking available for a boat
- 2.14 Acre Lot
- Wood Flooring
- Cynthia A. Cockrell Elementary School Rated A
- Traditional Architecture
- Covered patio or porch
About This Home
Set on a beautifully manicured 2.14-acre lot with scenic golf course views, this rare Prosper property combines timeless character with thoughtful updates. The ~2,800 sq ft main home showcases beautifully resurfaced original wood floors and preserved antique doors. The main level offers 3 spacious bedrooms and 2 full baths, while the upstairs features a versatile loft space, an additional bedroom, and a powder bath—now updated with new luxury vinyl plank flooring, fresh interior paint, and a new split AC system for year-round comfort. Within minutes of shopping and dining. 3 carports and separate garage + 1 storage buildings. Tenant or Tenant agent to verify all measurements and information provided.
Additional upgrades include silver radiant barrier roof protection for energy efficiency, mature trees offering natural privacy, and stunning views of the fairways. A rare blend of historic elegance and modern ease—this is a must-see opportunity in the heart of Prosper. Listing Agent is the co-owner of the property.
Listing Agent
BHK Realty LLC Brokerage Phone: 8183125912 License #0812793 Listed on: 07/22/2025
Home Details
Home Type
- Single Family
Est. Annual Taxes
- $14,562
Year Built
- Built in 1935
Lot Details
- 2.14 Acre Lot
- Landscaped
- Few Trees
Parking
- 2 Car Garage
- 3 Detached Carport Spaces
- Parking available for a boat
- RV Access or Parking
Home Design
- Traditional Architecture
- Brick Exterior Construction
- Pillar, Post or Pier Foundation
Interior Spaces
- 3,800 Sq Ft Home
- 2-Story Property
- Ceiling Fan
- Wood Burning Fireplace
- Fireplace Features Masonry
Kitchen
- Electric Oven
- Electric Cooktop
- Microwave
- Dishwasher
Flooring
- Wood
- Luxury Vinyl Plank Tile
Bedrooms and Bathrooms
- 4 Bedrooms
Eco-Friendly Details
- Ventilation
Outdoor Features
- Covered patio or porch
- Outdoor Storage
- Rain Gutters
Schools
- Cynthia A Cockrell Elementary School
- Walnut Grove High School
Utilities
- Central Heating and Cooling System
- Propane
- Gas Water Heater
- High Speed Internet
- Cable TV Available
Community Details
- Pet Size Limit
- Pet Deposit $600
- 2 Pets Allowed
- Breed Restrictions
Listing and Financial Details
- Residential Lease
- Property Available on 7/22/25
- Tenant pays for all utilities, electricity, exterior maintenance, gas, pest control, repairs, trash collection, water
- Negotiable Lease Term
- Assessor Parcel Number R635900000201
Map
Source: North Texas Real Estate Information Systems (NTREIS)
MLS Number: 21008235
APN: R-6359-000-0020-1
- 3081 Brookhollow Ct
- 2901 Lakeview Dr
- 1400 Lakeside Dr
- 2931 Gentle Creek Trail
- 2911 Blackthorn Dr
- 2801 Meadow Ridge Dr
- 3480 Newport Dr
- 1420 Gentle Way
- 810 Summerfield
- 2890 Creekwood Ln
- 3511 Briarcliff Dr
- 3501 Beechwood Dr
- 1091 Broadmoor Ln
- 2600 Lakeview Ct
- 1191 Broken Bend Dr
- 890 Wind Brook Ln
- 2610 Meadow Ridge Dr
- 3460 Redpine Dr
- 861 Wind Brook Ln
- 22A Rhea Mills Cir
- 3480 Newport Dr
- 931 Woodview Dr
- 1801 Fostermill Dr
- 166 Springbrook Dr
- 1300 Eureka Springs St
- 2800 River Bend Place
- 1224 Eureka Springs St
- 1208 Eureka Springs St
- 4109 Bungalow Ln
- 1221 Chandler Cir
- 8602 Chateau Ave
- 2804 Serenity Way
- 2812 Serenity Way
- 8520 Urban
- 1708 Daisy Corner Dr
- 8504 Bliss Trail
- 8401 Idyllic Place
- 3912 Banks Dr
- 8504 Urban
- 1701 Rain Lily St
