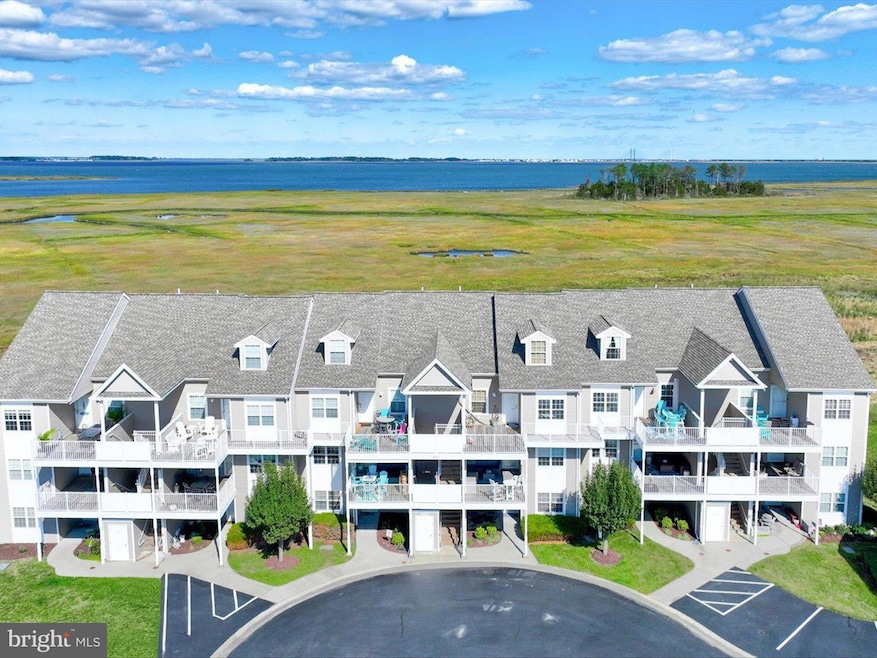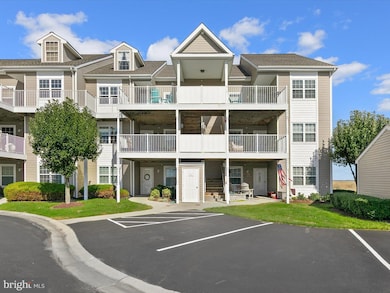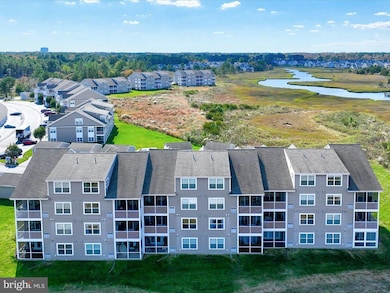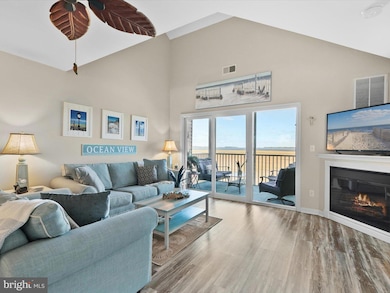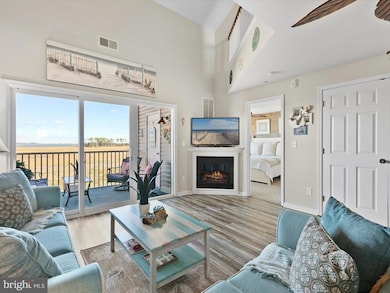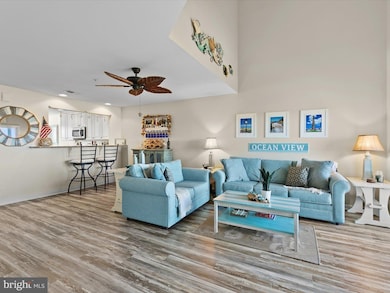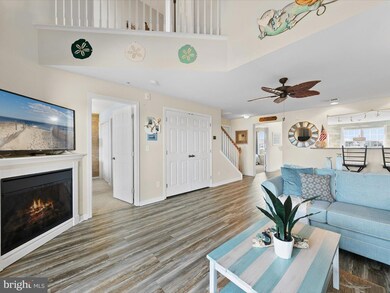30112 Big Marsh Ct Unit 6505 Ocean View, DE 19970
Estimated payment $3,672/month
Highlights
- Primary bedroom faces the bay
- Water Access
- Penthouse
- Lord Baltimore Elementary School Rated A-
- Fitness Center
- Bay View
About This Home
Welcome to 30112 Big Marsh Court, Unit 6505, a rare opportunity to own a top-floor, four-bedroom, four bath, coastal condominium in the sought-after community of Bethany Bay, where nature and water views steal the show. From this elevated vantage point, sweeping panoramas of the preserve, ponds, and bay unfold before you, with wildlife and coastal breezes creating the perfect backdrop for every moment of your day.
Step inside and discover an inviting living area with a two-story ceiling, anchored by a cozy electric fireplace and framed by windows that draw in soft natural light and endless views. Follow the breezes to the screened porch, a serene retreat where you can savor your morning coffee or unwind with an evening libation while taking in the ever-changing canvas of the bay. Out front on this level, a sun-drenched open-air deck offers another perfect spot to enjoy sunset. The eat-in kitchen is beautifully appointed with granite countertops, stainless steel appliances, and a bi-level breakfast bar for casual dining. An adjoining light-filled dining area welcomes gatherings large and small, where laughter and conversation flow as easily as the views beyond. The primary suite is a private sanctuary where you can wake to tranquil water vistas and fall asleep to the hush of bay breezes. The ensuite bath provides comfort and privacy. A guest bedroom on the main level offers its own private access to a full bath, ideal for visiting family or friends. Ascend the staircase to discover two additional guest suites, each offering its own ensuite for the ultimate in comfort and privacy. One enjoys a peaceful water view, while the other offers a spacious sitting area with a charming dormer reading nook, perfect for quiet moments with a book or a cup of tea. Design-inspired touches are found throughout, including wood accent walls, nautical-themed lighting, and coastal decor that create a sense of effortless seaside style. This home is being sold furnished (with a few exclusions), making it ready for your immediate enjoyment.
A garage is included and provides ample space for your beach toys, golf clubs, and kayaks.
Bethany Bay’s resort-style amenities invite you to embrace the coastal lifestyle, offering a seasonal pool, 9-hole golf course, fitness center, boat ramp, boat and kayak storage, tennis and pickleball courts, and a clubhouse for social gatherings. All this, just minutes from Bethany Beach and its iconic boardwalk, local restaurants, boutique shopping, state parks, and marinas, all with lower HOA fees than most communities in the area.
Come see this hidden gem perched above the bay, where every day feels like a vacation.
Life is short—buy the beach house.
Listing Agent
(302) 381-5565 allisonstine@northroprealty.com Northrop Realty License #RA-0031128 Listed on: 10/23/2025

Property Details
Home Type
- Condominium
Est. Annual Taxes
- $953
Year Built
- Built in 2011
Lot Details
- Cul-De-Sac
- Landscaped
- Property is in very good condition
HOA Fees
Parking
- 1 Car Detached Garage
- Parking Storage or Cabinetry
- Front Facing Garage
- On-Street Parking
- Off-Street Parking
Property Views
- Bay
- Panoramic
Home Design
- Penthouse
- Coastal Architecture
- Entry on the 3rd floor
- Frame Construction
- Shingle Roof
Interior Spaces
- 1,166 Sq Ft Home
- Property has 2 Levels
- Open Floorplan
- Furnished
- Ceiling Fan
- Recessed Lighting
- Electric Fireplace
- Double Pane Windows
- Vinyl Clad Windows
- Window Treatments
- Window Screens
- Sliding Doors
- Six Panel Doors
- Family Room Off Kitchen
- Living Room
- Dining Room
- Screened Porch
Kitchen
- Eat-In Kitchen
- Microwave
- Freezer
- Ice Maker
- Dishwasher
- Stainless Steel Appliances
- Upgraded Countertops
- Disposal
Flooring
- Engineered Wood
- Carpet
Bedrooms and Bathrooms
- Primary bedroom faces the bay
Laundry
- Laundry on lower level
- Dryer
- Washer
Home Security
Outdoor Features
- Water Access
- Property near a bay
- Lake Privileges
- Sport Court
- Balcony
- Playground
Location
- Flood Risk
Utilities
- Forced Air Heating and Cooling System
- Heat Pump System
- Vented Exhaust Fan
- Water Dispenser
- Electric Water Heater
- Phone Available
- Cable TV Available
Listing and Financial Details
- Assessor Parcel Number 134-08.00-42.00-65-5
Community Details
Overview
- $2,825 Capital Contribution Fee
- Association fees include health club, lawn maintenance, pier/dock maintenance, pool(s), recreation facility, reserve funds, road maintenance, snow removal, trash, water
- $2,260 Other One-Time Fees
- Bbhoa HOA
- Low-Rise Condominium
- View At Bethany Bay Condos
- The View Community
- Bethany Bay Subdivision
- Community Lake
Amenities
- Common Area
- Clubhouse
- Community Center
- Community Storage Space
Recreation
- Tennis Courts
- Community Basketball Court
- Volleyball Courts
- Community Playground
- Fitness Center
- Community Pool
- Jogging Path
Pet Policy
- Dogs and Cats Allowed
Security
- Fire and Smoke Detector
- Fire Sprinkler System
Map
Home Values in the Area
Average Home Value in this Area
Property History
| Date | Event | Price | List to Sale | Price per Sq Ft | Prior Sale |
|---|---|---|---|---|---|
| 10/23/2025 10/23/25 | For Sale | $565,000 | +73.9% | $485 / Sq Ft | |
| 09/01/2017 09/01/17 | Sold | $324,900 | -4.4% | $169 / Sq Ft | View Prior Sale |
| 08/06/2017 08/06/17 | Pending | -- | -- | -- | |
| 06/07/2017 06/07/17 | For Sale | $339,900 | -- | $177 / Sq Ft |
Source: Bright MLS
MLS Number: DESU2099270
- 37114 Pinehurst Ct Unit 91
- 37514 Pettinaro Dr Unit 9502
- 37504 Pettinaro Dr Unit 9300
- 37494 Pettinaro Dr Unit 8701
- 37494 Pettinaro Dr Unit 8706
- 37484 Pettinaro Dr Unit 8300
- 30381 Crowley Dr Unit 309
- 37178 Harbor Dr Unit 2306
- 37464 Pettinaro Dr Unit 7206
- 30380 Crowley Dr Unit 417
- 30384 Crowley Dr Unit 605
- 30469 Shore Ln Unit 32
- 30399 Pavilion Dr Unit 1306
- 30923 Sea Breeze Ln
- 30939 Sea Breeze Ln
- 37486 Seaside Dr
- 34 Bethany Forest Dr
- 30552 Topside Ct Unit 5
- 30547 Topside Ct
- 128 Hollywood Dr
- 37171 Harbor Dr Unit 38-2
- 30381 Crowley Dr Unit 302
- 30671 Kingbird Ct
- 30475 Madeira Ln
- 17701 Wilkens Way
- 13 Hull Ln Unit 2
- 35802 Atlantic Ave
- 70 Atlantic Ave Unit 70 Atlantic
- 37323 Kestrel Way
- 38035 Cross Gate Rd
- 31640 Raegans Way
- 32837 Bauska Dr
- 117 Chandler Way
- 761 Salt Pond Rd Unit A
- 34152 Gooseberry Ave
- 35014 Sunfish Ln
- 33718 Chatham Way
- 330 Garfield Extension
- 36599 Calm Water Dr
- 13 Basin Cove Way Unit T82L
