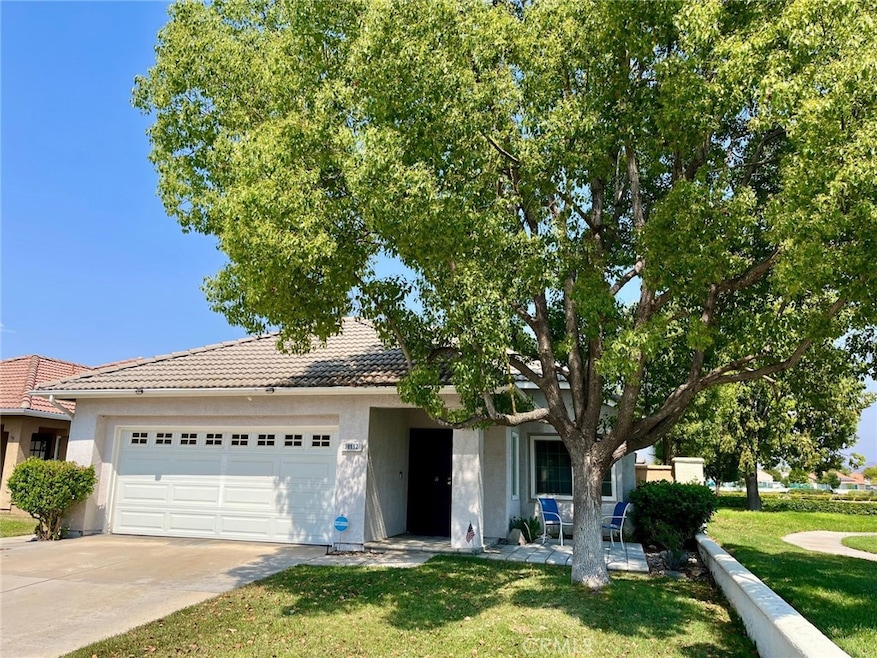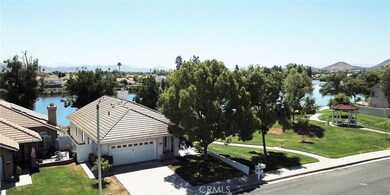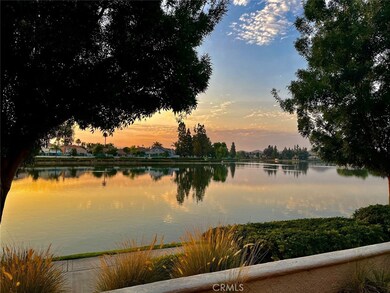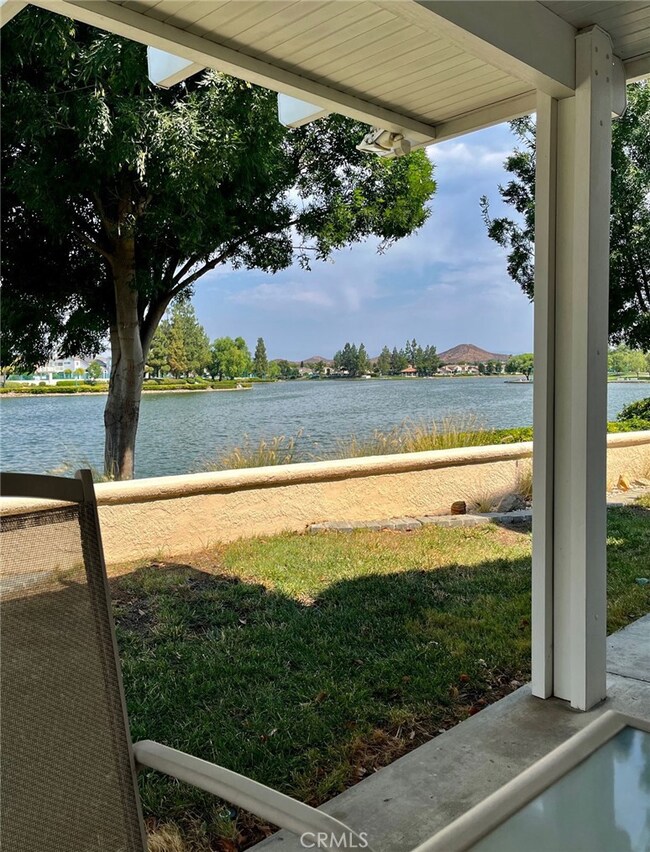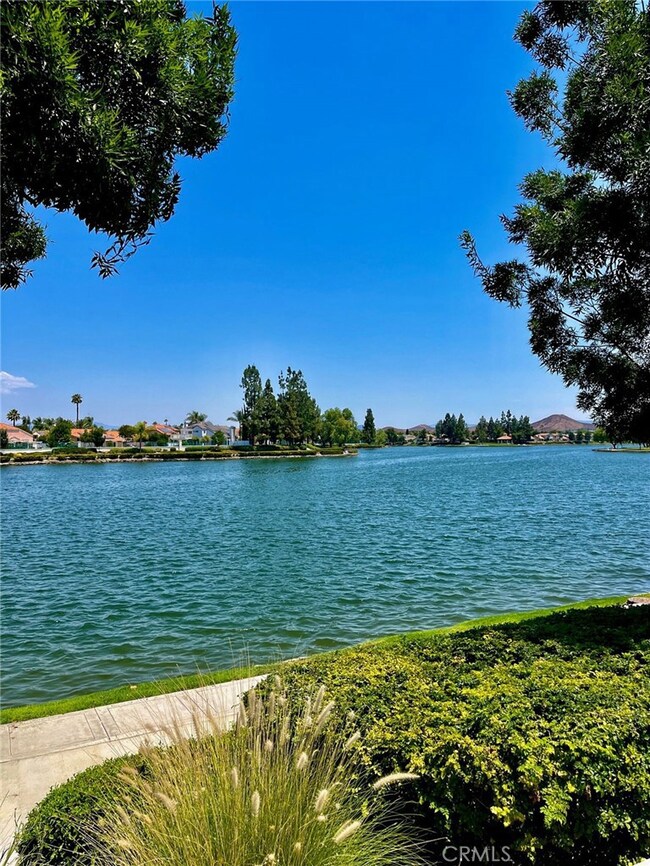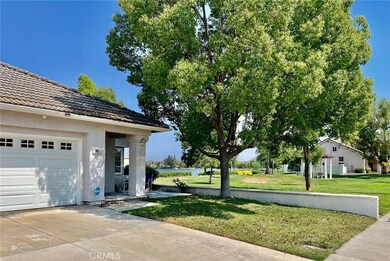
30112 Shoreline Dr Menifee, CA 92584
Menifee Lakes NeighborhoodHighlights
- In Ground Pool
- Lake View
- Clubhouse
- Fishing
- Community Lake
- Property is near a park
About This Home
As of August 2024One of a kind location! – WATERFRONT MENIFEE LAKES NEXT TO A SMALL COMMUNITY PARK!
Views of the lake that will never disappoint.
Single story home on the shady west side of the 35+ acres Lake Menifee with unobstructed lake views. This is one of those homes everyone would love to own! Great, quiet family neighborhood. Enjoy the beautiful sunrise on the lake or those relaxing evenings under your covered patio from your backyard. Family room, kitchen and master bedroom have stunning lake views. Vaulted ceilings in the living, family and master bedrooms with tile and laminate flooring throughout. Pella dual pane windows, walk-in closet in master bedroom, brand new range and dishwasher. The 2-car garage has loads of storage cabinets. The community includes a large pool with a sandy beach and water slides for family gatherings. 2+ mile lake walk-way and bicycle path for members only. Lake is stocked for avid fishermen. The home is conveniently located near Menifee shopping centers, Menifee Lakes Golf Course, library, schools, and sports fields. Easy access to I-215 and I-15 with Palm Springs, San Diego and resort mountains close by.
Menifee Master was was established in 1987 and is located in the heart of Menifee, California. This community consists of 1,853 single family homes and two sub-associations.
Last Agent to Sell the Property
Temecula Homes and Land Brokerage Phone: 951-541-4822 License #00920176
Home Details
Home Type
- Single Family
Est. Annual Taxes
- $4,290
Year Built
- Built in 1990
Lot Details
- 4,792 Sq Ft Lot
- Property fronts a county road
- 1 Common Wall
- Wrought Iron Fence
- Vinyl Fence
- Stucco Fence
- Drip System Landscaping
- Level Lot
- Front and Back Yard Sprinklers
- Lawn
- Density is 6-10 Units/Acre
- Property is zoned SP ZONE
HOA Fees
- $100 Monthly HOA Fees
Parking
- 2 Car Direct Access Garage
- Parking Available
- Two Garage Doors
- Garage Door Opener
- Driveway
Home Design
- Turnkey
- Planned Development
- Slab Foundation
- Fire Rated Drywall
- Tile Roof
- Stucco
Interior Spaces
- 1,502 Sq Ft Home
- 1-Story Property
- Ceiling Fan
- Double Pane Windows
- Blinds
- Sliding Doors
- Family Room with Fireplace
- Living Room
- Dining Room
- Lake Views
Kitchen
- Eat-In Kitchen
- Gas Oven
- Self-Cleaning Oven
- Gas Cooktop
- Microwave
- Dishwasher
- Corian Countertops
Flooring
- Laminate
- Tile
Bedrooms and Bathrooms
- 3 Main Level Bedrooms
- Walk-In Closet
- 2 Full Bathrooms
- Tile Bathroom Countertop
- Dual Vanity Sinks in Primary Bathroom
- Bathtub with Shower
- Walk-in Shower
Laundry
- Laundry Room
- Laundry in Garage
Home Security
- Alarm System
- Carbon Monoxide Detectors
- Fire and Smoke Detector
Accessible Home Design
- No Interior Steps
Pool
- In Ground Pool
- Fence Around Pool
Outdoor Features
- Exterior Lighting
- Rain Gutters
Location
- Property is near a park
- Suburban Location
Schools
- Paloma High School
Utilities
- Forced Air Heating and Cooling System
- Heating System Uses Natural Gas
- Natural Gas Connected
- Gas Water Heater
- Sewer Paid
Listing and Financial Details
- Tax Lot 28
- Tax Tract Number 221
- Assessor Parcel Number 364021030
- $374 per year additional tax assessments
Community Details
Overview
- Menifee Master Assn. Association, Phone Number (951) 246-4627
- Community Lake
Amenities
- Outdoor Cooking Area
- Picnic Area
- Clubhouse
Recreation
- Community Playground
- Community Pool
- Fishing
- Park
- Hiking Trails
Ownership History
Purchase Details
Home Financials for this Owner
Home Financials are based on the most recent Mortgage that was taken out on this home.Map
Similar Homes in the area
Home Values in the Area
Average Home Value in this Area
Purchase History
| Date | Type | Sale Price | Title Company |
|---|---|---|---|
| Grant Deed | $575,000 | Orange Coast Title |
Mortgage History
| Date | Status | Loan Amount | Loan Type |
|---|---|---|---|
| Open | $460,000 | New Conventional |
Property History
| Date | Event | Price | Change | Sq Ft Price |
|---|---|---|---|---|
| 08/29/2024 08/29/24 | Sold | $575,000 | -1.2% | $383 / Sq Ft |
| 07/30/2024 07/30/24 | Pending | -- | -- | -- |
| 07/22/2024 07/22/24 | Price Changed | $582,000 | +2.3% | $387 / Sq Ft |
| 07/22/2024 07/22/24 | For Sale | $569,000 | -- | $379 / Sq Ft |
Tax History
| Year | Tax Paid | Tax Assessment Tax Assessment Total Assessment is a certain percentage of the fair market value that is determined by local assessors to be the total taxable value of land and additions on the property. | Land | Improvement |
|---|---|---|---|---|
| 2023 | $4,290 | $344,791 | $176,819 | $167,972 |
| 2022 | $4,238 | $338,031 | $173,352 | $164,679 |
| 2021 | $4,165 | $331,403 | $169,953 | $161,450 |
| 2020 | $4,101 | $328,006 | $168,211 | $159,795 |
| 2019 | $4,007 | $321,575 | $164,913 | $156,662 |
| 2018 | $3,842 | $315,271 | $161,680 | $153,591 |
| 2017 | $3,779 | $309,090 | $158,510 | $150,580 |
| 2016 | $3,528 | $293,000 | $150,000 | $143,000 |
| 2015 | $3,506 | $289,000 | $148,000 | $141,000 |
| 2014 | $3,157 | $260,000 | $133,000 | $127,000 |
Source: California Regional Multiple Listing Service (CRMLS)
MLS Number: SW24149448
APN: 364-021-030
- 28289 Valombrosa Dr
- 30027 Via Amante
- 28387 Inverness Ct
- 29890 Westlink Dr
- 28751 Broadstone Way
- 30151 Via Amante
- 28142 Orangegrove Ave
- 28446 Champions Dr
- 30571 Spring Lake Way
- 28820 Champions Dr
- 28679 Corte Capri
- 30059 Calle Pompeii
- 30309 Calle Belcanto
- 28570 Sand Island Way
- 28582 Sand Island Way
- 28399 Long Meadow Dr
- 28594 Moon Shadow Dr
- 30604 Blue Lagoon Cir
- 29557 Warmsprings Dr
- 28298 Pleasanton Ct
