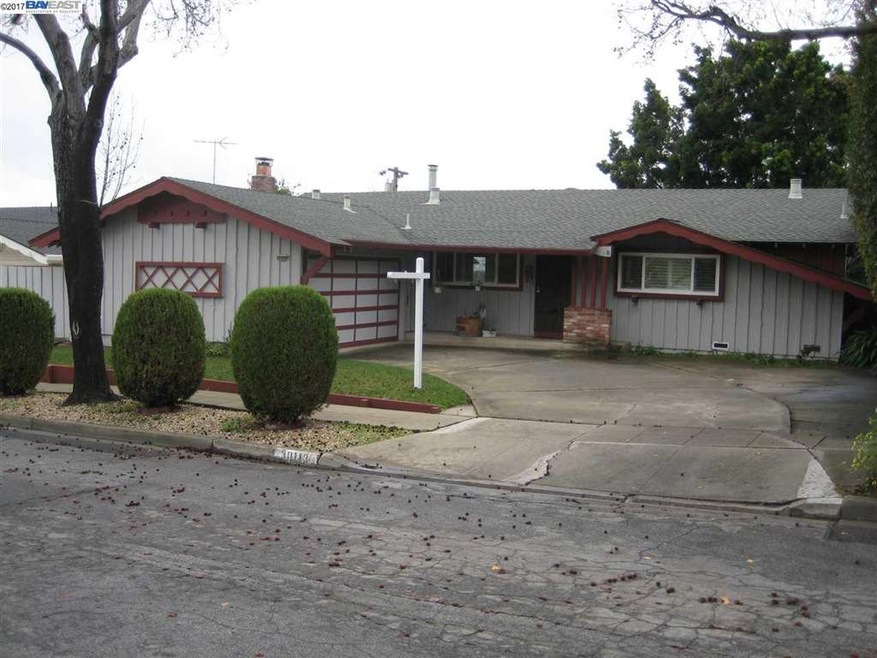
30113 Treeview St Hayward, CA 94544
Mission-Garin NeighborhoodHighlights
- Spa
- Updated Kitchen
- Stone Countertops
- City Lights View
- Wood Flooring
- 2-minute walk to Fairway Greens Park
About This Home
As of March 2017Fairway Greens Beauty! Gorgeous Updated Kitchen With All The Bells & Whistles & Big Walk-In Pantry! Updated Baths, Rich Hardwood Floors, Dual Pane Windows, Newer Copper Piping, Central Air Conditioning, Peaceful Patio With Hot Tub And City Lights View! Close To Treeview School, Golf, Tennis, Hiking.
Last Agent to Sell the Property
Mark Van Metre
Bay East Aor License #00665683 Listed on: 02/13/2017
Last Buyer's Agent
Herman Lewis
License #02017394
Home Details
Home Type
- Single Family
Est. Annual Taxes
- $9,457
Year Built
- Built in 1959
Lot Details
- 5,810 Sq Ft Lot
- Fenced
- Back Yard
Parking
- 2 Car Attached Garage
Home Design
- Raised Foundation
- Shingle Roof
- Stucco
Interior Spaces
- 1-Story Property
- Brick Fireplace
- Family Room with Fireplace
- City Lights Views
Kitchen
- Updated Kitchen
- Built-In Double Oven
- Gas Range
- Microwave
- Plumbed For Ice Maker
- Dishwasher
- Stone Countertops
- Disposal
Flooring
- Wood
- Carpet
- Tile
Bedrooms and Bathrooms
- 3 Bedrooms
- 2 Full Bathrooms
Laundry
- Laundry in Garage
- Dryer
- Washer
Outdoor Features
- Spa
- Shed
Utilities
- Forced Air Heating and Cooling System
- Gas Water Heater
- Private Sewer
Community Details
- No Home Owners Association
- Bay East Association
- Fairway Greens Subdivision
Listing and Financial Details
- Assessor Parcel Number 8322060
Ownership History
Purchase Details
Home Financials for this Owner
Home Financials are based on the most recent Mortgage that was taken out on this home.Purchase Details
Home Financials for this Owner
Home Financials are based on the most recent Mortgage that was taken out on this home.Purchase Details
Home Financials for this Owner
Home Financials are based on the most recent Mortgage that was taken out on this home.Purchase Details
Similar Homes in Hayward, CA
Home Values in the Area
Average Home Value in this Area
Purchase History
| Date | Type | Sale Price | Title Company |
|---|---|---|---|
| Grant Deed | $680,000 | Old Republic Title Company | |
| Gift Deed | -- | None Available | |
| Grant Deed | $376,000 | Chicago Title Co | |
| Interfamily Deed Transfer | -- | -- |
Mortgage History
| Date | Status | Loan Amount | Loan Type |
|---|---|---|---|
| Open | $600,000 | New Conventional | |
| Closed | $610,000 | New Conventional | |
| Closed | $636,150 | New Conventional | |
| Closed | $636,150 | New Conventional | |
| Previous Owner | $200,000 | Credit Line Revolving | |
| Previous Owner | $71,000 | Credit Line Revolving | |
| Previous Owner | $43,000 | Credit Line Revolving | |
| Previous Owner | $300,800 | Unknown | |
| Previous Owner | $35,000 | Credit Line Revolving | |
| Previous Owner | $300,700 | Unknown | |
| Previous Owner | $300,750 | No Value Available | |
| Previous Owner | $75,000 | Credit Line Revolving |
Property History
| Date | Event | Price | Change | Sq Ft Price |
|---|---|---|---|---|
| 05/27/2025 05/27/25 | For Sale | $1,079,000 | +58.7% | $701 / Sq Ft |
| 02/04/2025 02/04/25 | Off Market | $680,000 | -- | -- |
| 03/20/2017 03/20/17 | Sold | $680,000 | +7.9% | $442 / Sq Ft |
| 02/20/2017 02/20/17 | Pending | -- | -- | -- |
| 02/14/2017 02/14/17 | For Sale | $630,000 | -- | $409 / Sq Ft |
Tax History Compared to Growth
Tax History
| Year | Tax Paid | Tax Assessment Tax Assessment Total Assessment is a certain percentage of the fair market value that is determined by local assessors to be the total taxable value of land and additions on the property. | Land | Improvement |
|---|---|---|---|---|
| 2024 | $9,457 | $766,710 | $232,113 | $541,597 |
| 2023 | $9,314 | $758,540 | $227,562 | $530,978 |
| 2022 | $9,131 | $736,667 | $223,100 | $520,567 |
| 2021 | $9,056 | $722,088 | $218,726 | $510,362 |
| 2020 | $8,954 | $721,615 | $216,484 | $505,131 |
| 2019 | $9,027 | $707,471 | $212,241 | $495,230 |
| 2018 | $8,461 | $693,600 | $208,080 | $485,520 |
| 2017 | $6,010 | $488,022 | $146,445 | $341,577 |
| 2016 | $5,667 | $478,456 | $143,575 | $334,881 |
| 2015 | $5,553 | $471,272 | $141,419 | $329,853 |
| 2014 | $5,272 | $462,044 | $138,650 | $323,394 |
Agents Affiliated with this Home
-
Lily Do

Seller's Agent in 2025
Lily Do
Compass
(510) 520-9891
5 in this area
190 Total Sales
-
M
Seller's Agent in 2017
Mark Van Metre
Bay East Aor
-
H
Buyer's Agent in 2017
Herman Lewis
Map
Source: Bay East Association of REALTORS®
MLS Number: 40770194
APN: 083-0220-060-00
- 649 Cherokee Ct
- 30236 Vanderbilt St
- 30566 Prestwick Ave
- 30450 Oakmont Way
- 29629 Mountain Oak Ct Unit 47
- 554 Evangeline Way
- 220 Bridgehead Ln
- 324 Arrowhead Way
- 29612 Mountain Oak Ct Unit 65
- 29710 Hansen St
- 30847 Prestwick Ave
- 403 Industrial Pkwy
- 681 Royston Ln Unit 331
- 29695 Dixon St
- 685 Dartmore Ln Unit 165
- 680 Dartmore Ln Unit 261
- 680 Dartmore Ln Unit 260
- 291 Rousseau St
- 625 Delve Ct
- 665 Dartmore Ln Unit 155
