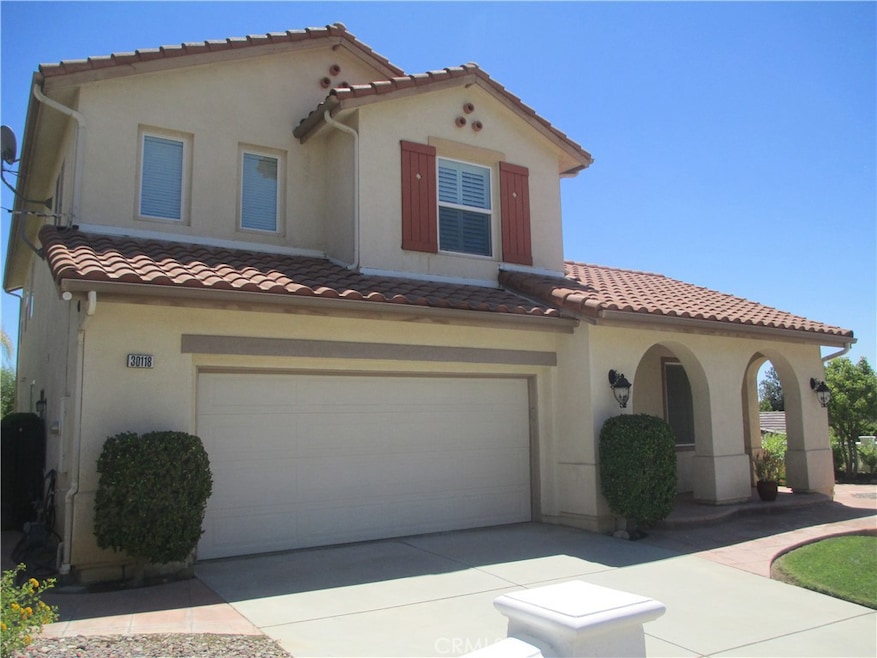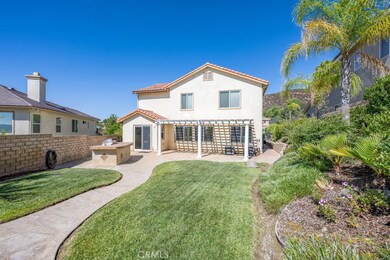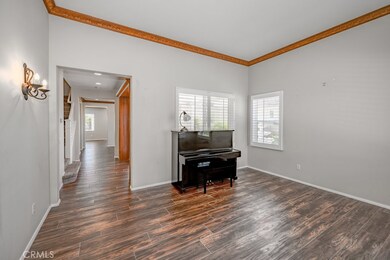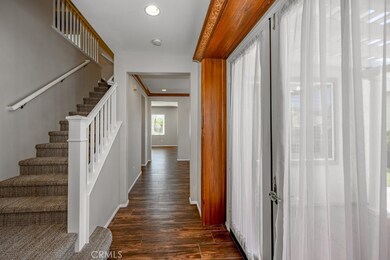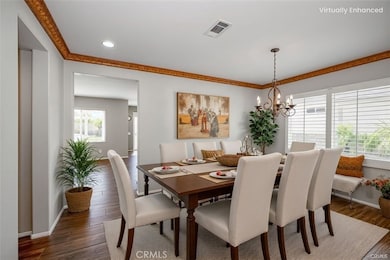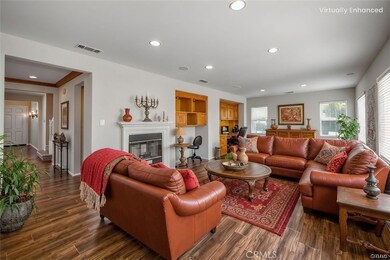30118 Galbreth Ct Castaic, CA 91384
Estimated payment $6,293/month
Highlights
- Primary Bedroom Suite
- City Lights View
- Main Floor Bedroom
- Castaic Middle School Rated A-
- Open Floorplan
- Spanish Architecture
About This Home
Price reduction! Seller says SELL! Check out the new interest rates!! This is the expanded Plan 3 model of the Richmond American Homes with an upstairs suite separate from the main primary bedroom AND could be a second primary bedroom. This expansion has its own private bedroom & bathroom sectioned off from the other upstairs bedrooms! A total of 6 bedrooms and 4 baths including the bedroom downstairs with a 3/4 bathroom (walk-in shower). This home is similar to a Gen-Z where there is room for generations of family members! The ceilings on both levels are 12 ft!! This lot is on a cul-de-sac and almost a 1/4 acre!! The back yard is better than any park you've seen! Surround sound in the huge family room with plenty of light from all the windows. The rooms all have ceiling fans to cut your electric bill and some of the closets are walk-in closets! Thousands of dollars spent on plantation shutters! The wood-like flooring is beautiful tile flooring along with newer carpeting throughout the rest of the home! The fireplace looks like it was never used. No Mello-Roos and a low HOA of $99.00! The sports complex is just one exit north from Hasley Canyon for year-round sports and 3 County swimming pools! Castaic Lake is known for bass fishing and water skiing! Come check out this beautiful home, you won't be disappointed! Bring the entire family!
Listing Agent
Realty Executives Homes Brokerage Phone: 661-373-1151 License #01042342 Listed on: 07/11/2025

Home Details
Home Type
- Single Family
Est. Annual Taxes
- $12,654
Year Built
- Built in 2003 | Remodeled
Lot Details
- 9,399 Sq Ft Lot
- Cul-De-Sac
- West Facing Home
- Wrought Iron Fence
- Block Wall Fence
- Landscaped
- Irregular Lot
- Sprinklers Throughout Yard
- Lawn
- Back and Front Yard
- Property is zoned LCA22
HOA Fees
- $99 Monthly HOA Fees
Parking
- 2 Car Direct Access Garage
- Public Parking
- Parking Available
- Front Facing Garage
- Side by Side Parking
- Single Garage Door
- Garage Door Opener
- Driveway
Property Views
- City Lights
- Mountain
Home Design
- Spanish Architecture
- Entry on the 1st floor
- Planned Development
- Slab Foundation
- Spanish Tile Roof
- Wood Siding
- Concrete Perimeter Foundation
- Stucco
Interior Spaces
- 3,400 Sq Ft Home
- 1-Story Property
- Open Floorplan
- Crown Molding
- High Ceiling
- Gas Fireplace
- Double Pane Windows
- Blinds
- Sliding Doors
- Family Room with Fireplace
- Family Room Off Kitchen
- Living Room
- Dining Room
Kitchen
- Open to Family Room
- Eat-In Kitchen
- Breakfast Bar
- Gas Oven
- Gas Range
- Free-Standing Range
- Microwave
- Dishwasher
- Kitchen Island
- Tile Countertops
- Disposal
Flooring
- Carpet
- Tile
Bedrooms and Bathrooms
- 6 Bedrooms | 1 Main Level Bedroom
- Primary Bedroom Suite
- Walk-In Closet
- Makeup or Vanity Space
- Dual Vanity Sinks in Primary Bathroom
- Low Flow Toliet
- Bathtub with Shower
- Walk-in Shower
- Low Flow Shower
- Exhaust Fan In Bathroom
Laundry
- Laundry Room
- Washer and Gas Dryer Hookup
Home Security
- Carbon Monoxide Detectors
- Fire and Smoke Detector
Outdoor Features
- Slab Porch or Patio
- Exterior Lighting
- Rain Gutters
Location
- Suburban Location
Schools
- Castaic Elementary And Middle School
Utilities
- Two cooling system units
- Forced Air Heating and Cooling System
- Heating System Uses Natural Gas
- Natural Gas Connected
- Gas Water Heater
- Cable TV Available
Community Details
- Hasley Hills HOA, Phone Number (661) 257-2452
- Infinity Prop Services Management HOA
- Built by Richmond American Homes
- Canterbury Heights Subdivision
- Maintained Community
Listing and Financial Details
- Tax Lot 29
- Tax Tract Number 44800
- Assessor Parcel Number 2866050009
- Seller Considering Concessions
Map
Home Values in the Area
Average Home Value in this Area
Tax History
| Year | Tax Paid | Tax Assessment Tax Assessment Total Assessment is a certain percentage of the fair market value that is determined by local assessors to be the total taxable value of land and additions on the property. | Land | Improvement |
|---|---|---|---|---|
| 2025 | $12,654 | $999,469 | $559,490 | $439,979 |
| 2024 | $12,654 | $979,872 | $548,520 | $431,352 |
| 2023 | $12,151 | $960,660 | $537,765 | $422,895 |
| 2022 | $10,982 | $861,000 | $483,000 | $378,000 |
| 2021 | $9,603 | $744,000 | $417,000 | $327,000 |
| 2020 | $9,123 | $705,000 | $395,000 | $310,000 |
| 2019 | $9,034 | $705,000 | $395,000 | $310,000 |
| 2018 | $9,030 | $652,000 | $365,000 | $287,000 |
| 2016 | $7,774 | $586,000 | $328,000 | $258,000 |
| 2015 | -- | $586,000 | $328,000 | $258,000 |
| 2014 | -- | $571,000 | $320,000 | $251,000 |
Property History
| Date | Event | Price | List to Sale | Price per Sq Ft |
|---|---|---|---|---|
| 10/24/2025 10/24/25 | Price Changed | $975,000 | -11.4% | $287 / Sq Ft |
| 07/11/2025 07/11/25 | For Sale | $1,100,000 | -- | $324 / Sq Ft |
Purchase History
| Date | Type | Sale Price | Title Company |
|---|---|---|---|
| Interfamily Deed Transfer | -- | None Available | |
| Grant Deed | $746,000 | Orange Coast Title Company | |
| Interfamily Deed Transfer | -- | -- | |
| Corporate Deed | $441,500 | First American Title Co |
Mortgage History
| Date | Status | Loan Amount | Loan Type |
|---|---|---|---|
| Closed | $450,000 | Purchase Money Mortgage | |
| Previous Owner | $397,100 | No Value Available |
Source: California Regional Multiple Listing Service (CRMLS)
MLS Number: SR25149998
APN: 2866-050-009
- 30160 Holmby Ct
- 27625 Moonlight Place
- 28204 Cascade Rd
- 30103 Desert Rose Dr
- 27732 Elkwood Ln
- 27740 Elkwood Ln
- 30311 Ashfield Ct Unit 67
- 29884 Cashmere Place
- 27745 Desert Place
- 29918 Crawford Place
- 27623 Morning Glory Place
- 27631 Iris Place
- 27626 Iris Place
- 28410 Orange Park Dr
- 27729 Villa Canyon Rd
- Vineyard Plan 3 at Williams Ranch - Vineyard
- Ridgeline Plan 13 at Williams Ranch - Ridgeline
- Orchard Plan 9 at Williams Ranch - Orchard
- Ridgeline Plan 12 at Williams Ranch - Ridgeline
- Vineyard Plan 1 at Williams Ranch - Vineyard
- 28201 Springvale Ln
- 27626 Violin Canyon Rd Unit 202
- 27626 Violin Canyon Rd Unit 102
- 27584 Onyx Ln
- 31990 Castaic Rd
- 27510 Elderberry Dr
- 27816 Marquee Dr
- 24863 Carbon Ln
- 27237 Release Place
- 27109 Valley Oak Place
- 27116 Valley Oak Place
- 27116 Vly Oak Place
- 27562 Juniper Ln
- 28100 Smyth Dr
- 27216 W Coyote Bush Ct
- 27241 W Red Willow Ct
- 27004 Trail View Ln
- 28629 Solana Ct
- 27019 Evening Sky Place
- 24470 Marzal St
