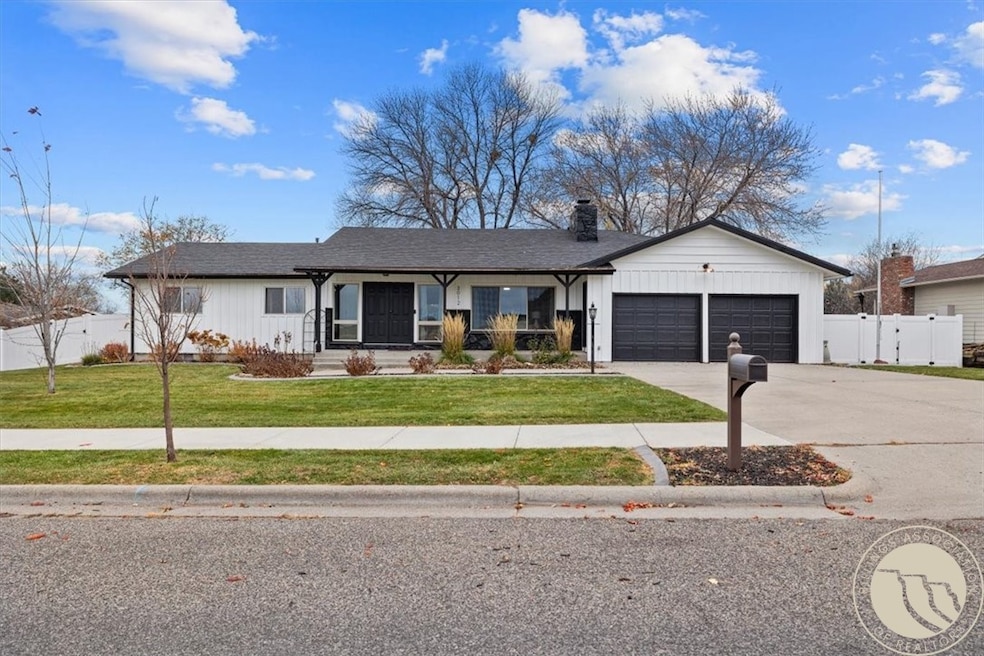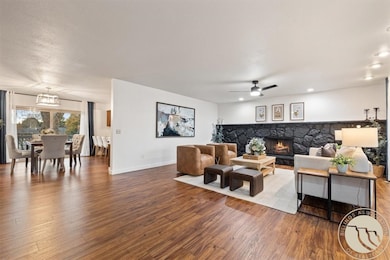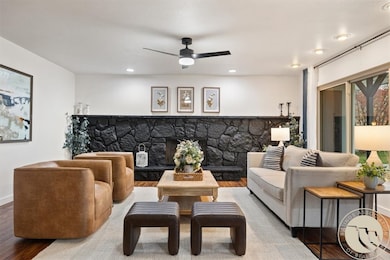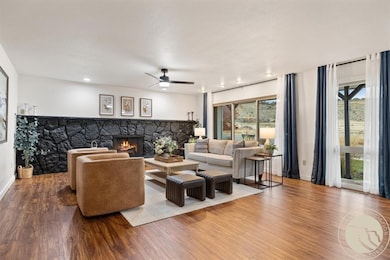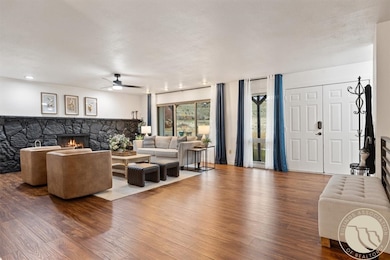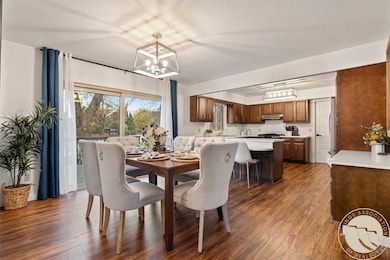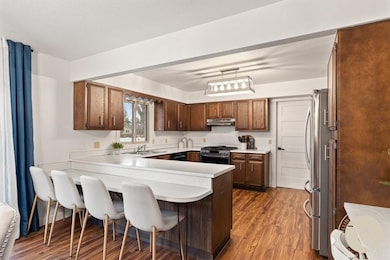3012 54th St W Billings, MT 59106
West Shiloh NeighborhoodEstimated payment $3,213/month
Highlights
- Popular Property
- 2 Fireplaces
- 2 Car Attached Garage
- Deck
- Front Porch
- 4-minute walk to Yellowstone Family Park
About This Home
Located in Yellowstone Country Club Estates on Billings’ West End, this updated ranch-style home offers four main-level bedrooms plus one lower-level bedroom. The main floor features an open layout with two baths, a wood-burning fireplace, and a kitchen with new stainless steel appliances with access to the back deck. The lower level includes a family room with a second fireplace and a non-egress bedroom with walk-in closet. Recent updates include new flooring, carpet, interior paint, doors, trim, gas range, oven, and refrigerator, along with newer roof and windows. Situated on a large lot with underground sprinklers, a new PVC privacy fence, and an attached two-car garage. Close to schools, shopping, trails along the Rims, and a nearby park.
Listing Agent
Engel & Voelkers Brokerage Phone: 406-794-7229 License #RRE-RBS-LIC-131606 Listed on: 11/10/2025

Home Details
Home Type
- Single Family
Est. Annual Taxes
- $3,660
Year Built
- Built in 1975
Lot Details
- 0.36 Acre Lot
- Fenced
- Level Lot
- Sprinkler System
- Landscaped with Trees
- Zoning described as Suburban Neighborhood Residential
HOA Fees
- $9 Monthly HOA Fees
Parking
- 2 Car Attached Garage
- Garage Door Opener
Home Design
- Shingle Roof
- Asphalt Roof
- Wood Siding
Interior Spaces
- 3,424 Sq Ft Home
- 1-Story Property
- 2 Fireplaces
- Basement Fills Entire Space Under The House
Kitchen
- Oven
- Gas Range
- Free-Standing Range
- Microwave
- Dishwasher
Bedrooms and Bathrooms
- 5 Bedrooms | 4 Main Level Bedrooms
- 3 Full Bathrooms
Outdoor Features
- Deck
- Front Porch
Schools
- Arrowhead Elementary School
- Ben Steele Middle School
- West High School
Utilities
- Cooling Available
- Forced Air Heating System
Community Details
- Association fees include management
- Yellowstone Club Estates 1St Subdivision
Listing and Financial Details
- Assessor Parcel Number c03236
Map
Home Values in the Area
Average Home Value in this Area
Tax History
| Year | Tax Paid | Tax Assessment Tax Assessment Total Assessment is a certain percentage of the fair market value that is determined by local assessors to be the total taxable value of land and additions on the property. | Land | Improvement |
|---|---|---|---|---|
| 2025 | $3,985 | $501,900 | $81,358 | $420,542 |
| 2024 | $3,985 | $387,900 | $64,675 | $323,225 |
| 2023 | $4,740 | $387,900 | $64,675 | $323,225 |
| 2022 | $4,553 | $325,700 | $0 | $0 |
| 2021 | $4,334 | $325,700 | $0 | $0 |
| 2020 | $3,839 | $309,800 | $0 | $0 |
| 2019 | $3,682 | $309,800 | $0 | $0 |
| 2018 | $3,465 | $282,700 | $0 | $0 |
| 2017 | $3,377 | $282,700 | $0 | $0 |
| 2016 | $3,109 | $259,500 | $0 | $0 |
| 2015 | $3,040 | $259,500 | $0 | $0 |
| 2014 | $3,007 | $136,846 | $0 | $0 |
Property History
| Date | Event | Price | List to Sale | Price per Sq Ft |
|---|---|---|---|---|
| 11/10/2025 11/10/25 | For Sale | $550,000 | -- | $161 / Sq Ft |
Purchase History
| Date | Type | Sale Price | Title Company |
|---|---|---|---|
| Personal Reps Deed | -- | St |
Mortgage History
| Date | Status | Loan Amount | Loan Type |
|---|---|---|---|
| Open | $185,000 | New Conventional |
Source: Billings Multiple Listing Service
MLS Number: 356470
APN: 03-1032-30-4-13-15-0000
- 3043 Lloyd Mangrum Ln
- 5404 Gene Sarazen Dr
- 3485 Stone Mountain Cir
- 5212 Chapel Hill Dr
- 5410 Apple Rose Ln
- 5422 Apple Rose Ln
- 2711 Tulane Dr
- 5452 Apple Rose Ln
- Lot 14 Glynn Abby Trail
- Lot 13 Glynn Abby Trail
- Lot 23 Aston Bay Cr
- Lot 24 Aston Bay Cr
- Lot 22 Aston Bay Cr
- Lot 21 Aston Bay Cr
- 3230 Ben Hogan Ln
- 5432 Billy Casper Dr
- 4984 Whisper Way Unit 5
- 4960 Whisper Way
- 5625 Walter Hagen Dr
- 2659 Arnold Palmer Dr
- 3635 Harvest Time Ln
- 1965 Home Valley Dr
- 115 Shiloh Rd
- 2323 32nd St W
- 4411 Dacha Dr
- 4427 Altay Dr
- 610 S 44th St W
- 485 S 44th St W
- 610 S 44th St W
- 501 S 44th St W
- 2002 Glendale Ln
- 3900 Victory Cir
- 4301 King Ave W
- 4402 Blue Devils Way
- 3716 Decathlon Pkwy
- 4510 Gators Way
- 4215 Montana Sapphire Dr
- 920 Malibu Way
- 3040 Central Ave
- 1015 Final Four Way
