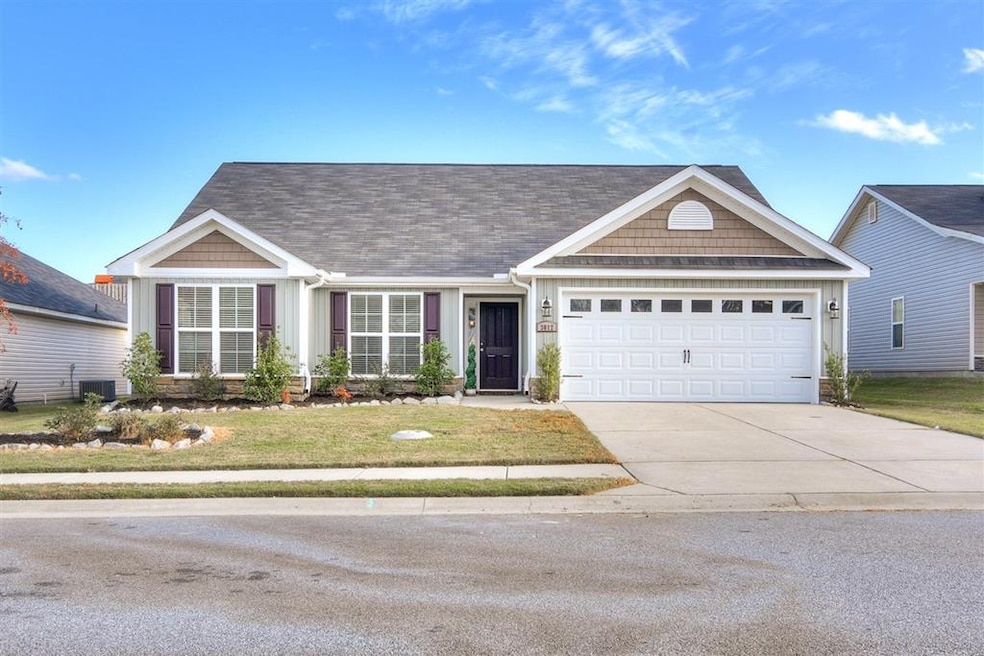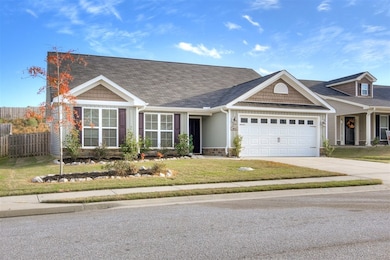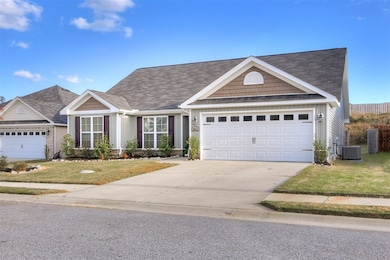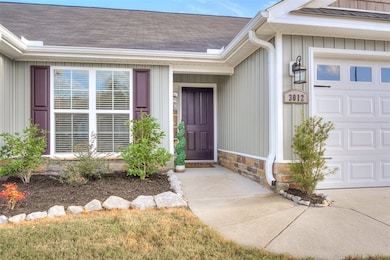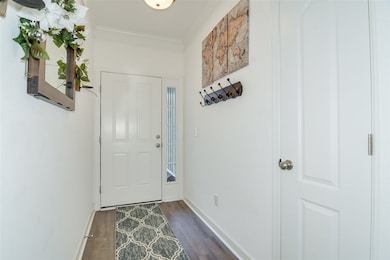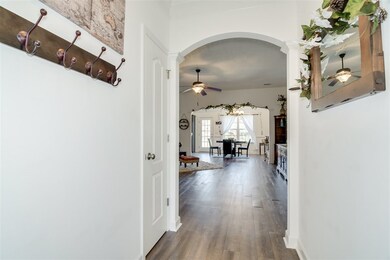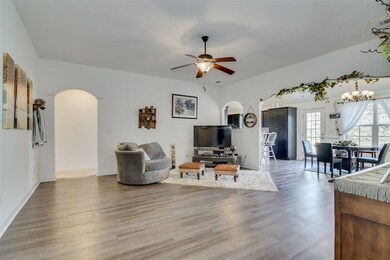
3012 Ashley Loop Grovetown, GA 30813
Belair NeighborhoodHighlights
- Secluded Lot
- Ranch Style House
- Great Room
- Johnson Magnet Rated 10
- Wood Flooring
- Community Pool
About This Home
As of January 2021Location! Location! Location! This Like-New 4br/2ba Ranch has it all. Hardwood in most of the living areas. The open concept from the large Great room to kitchen and dining provides for perfect entertainment area for holidays and gatherings. The spacious master BR is on one side of the house with all other bedrooms on the other side. Large laundry room. Spacious backyard for your nice summer evenings. The house is at the end of Ashley Loop with very little traffic. The house has barely been lived in. Enjoy the amenities of Hayne's Station. Only a few minutes to Fort Gordon, main Highways, shopping centers & Hospitals. Schedule your showings now as this one will not last long!
Last Agent to Sell the Property
Zhyan Sairany
ERA Sunrise Realty License #358248 Listed on: 11/30/2020
Home Details
Home Type
- Single Family
Est. Annual Taxes
- $3,401
Year Built
- Built in 2018
Lot Details
- Secluded Lot
- Garden
Parking
- 2 Car Attached Garage
Home Design
- Ranch Style House
- Slab Foundation
- Composition Roof
- Stone Siding
- Vinyl Siding
Interior Spaces
- 1,746 Sq Ft Home
- Wired For Data
- Ceiling Fan
- Blinds
- Insulated Doors
- Great Room
- Family Room
- Living Room
- Breakfast Room
- Dining Room
- Fire and Smoke Detector
Kitchen
- Eat-In Kitchen
- Electric Range
- Built-In Microwave
- Dishwasher
Flooring
- Wood
- Carpet
- Vinyl
Bedrooms and Bathrooms
- 4 Bedrooms
- Walk-In Closet
- 2 Full Bathrooms
- Garden Bath
Laundry
- Laundry Room
- Washer and Gas Dryer Hookup
Attic
- Pull Down Stairs to Attic
- Partially Finished Attic
Outdoor Features
- Front Porch
Schools
- Sue Reynolds Elementary School
- Langford Middle School
- Richmond Academy High School
Utilities
- Central Air
- Heat Pump System
- Cable TV Available
Listing and Financial Details
- Tax Lot 3
- Assessor Parcel Number 064-0-139-00-0
Community Details
Overview
- Property has a Home Owners Association
- Built by Bill Beazley Home
- Hayne's Station Subdivision
Recreation
- Community Pool
Ownership History
Purchase Details
Home Financials for this Owner
Home Financials are based on the most recent Mortgage that was taken out on this home.Purchase Details
Home Financials for this Owner
Home Financials are based on the most recent Mortgage that was taken out on this home.Purchase Details
Similar Homes in Grovetown, GA
Home Values in the Area
Average Home Value in this Area
Purchase History
| Date | Type | Sale Price | Title Company |
|---|---|---|---|
| Warranty Deed | $218,000 | -- | |
| Warranty Deed | $183,900 | -- | |
| Warranty Deed | $38,900 | -- |
Mortgage History
| Date | Status | Loan Amount | Loan Type |
|---|---|---|---|
| Open | $211,460 | New Conventional | |
| Closed | $211,460 | New Conventional | |
| Previous Owner | $187,853 | No Value Available |
Property History
| Date | Event | Price | Change | Sq Ft Price |
|---|---|---|---|---|
| 01/18/2021 01/18/21 | Off Market | $218,000 | -- | -- |
| 01/12/2021 01/12/21 | Sold | $218,000 | +1.0% | $125 / Sq Ft |
| 12/03/2020 12/03/20 | Pending | -- | -- | -- |
| 11/30/2020 11/30/20 | For Sale | $215,900 | -- | $124 / Sq Ft |
Tax History Compared to Growth
Tax History
| Year | Tax Paid | Tax Assessment Tax Assessment Total Assessment is a certain percentage of the fair market value that is determined by local assessors to be the total taxable value of land and additions on the property. | Land | Improvement |
|---|---|---|---|---|
| 2024 | $3,401 | $112,128 | $18,200 | $93,928 |
| 2023 | $3,401 | $107,004 | $18,200 | $88,804 |
| 2022 | $2,838 | $87,200 | $17,200 | $70,000 |
| 2021 | $2,745 | $76,442 | $15,800 | $60,642 |
| 2020 | $2,700 | $76,442 | $15,800 | $60,642 |
| 2019 | $2,661 | $70,032 | $15,800 | $54,232 |
| 2018 | $756 | $15,800 | $15,800 | $0 |
Agents Affiliated with this Home
-
Z
Seller's Agent in 2021
Zhyan Sairany
ERA Sunrise Realty
-
Drew Williamson

Buyer's Agent in 2021
Drew Williamson
Better Homes & Gardens Executive Partners
(706) 294-9444
8 in this area
163 Total Sales
Map
Source: REALTORS® of Greater Augusta
MLS Number: 463246
APN: 0640139000
- 1212 Elbron Dr
- 1253 Elbron Dr
- 1228 Elbron Dr
- 1257 Elbron Dr
- 1224 Elbron Dr
- 1261 Elbron Dr
- 1216 Elbron Dr
- 901 Maitland St
- 7093 Summerton Dr
- 996 Mulford Loop
- 7058 Summerton Dr
- 55-Cc Brems Dr
- 1207 Belgrove Dr
- 7050 Summerton Dr
- 818 Goodale Dr
- 5337 Copse Dr
- 4020 Pullman Cir
- 913 Goodale Dr
- 913 Hay Meadow Dr
- 1128 Rosland Cir
