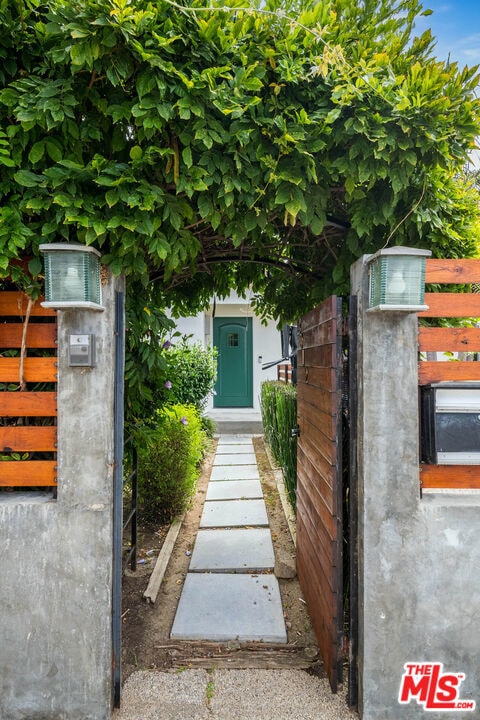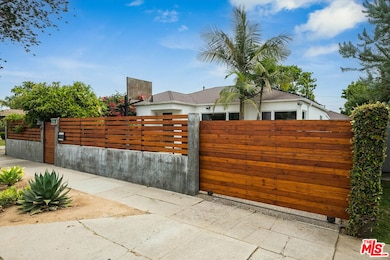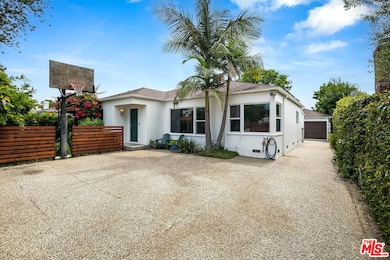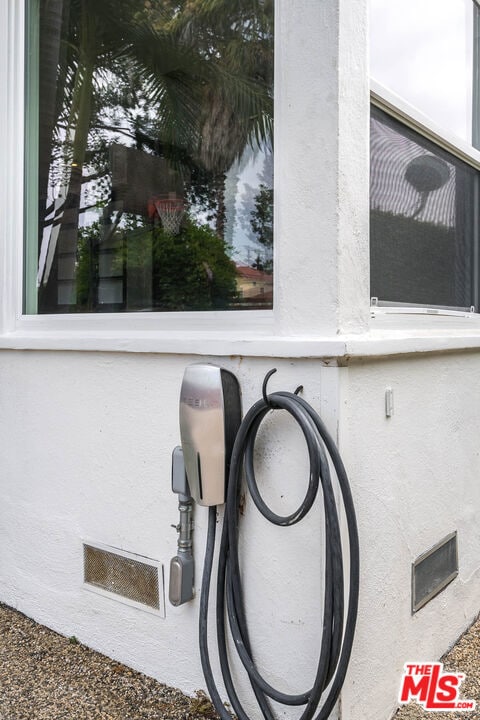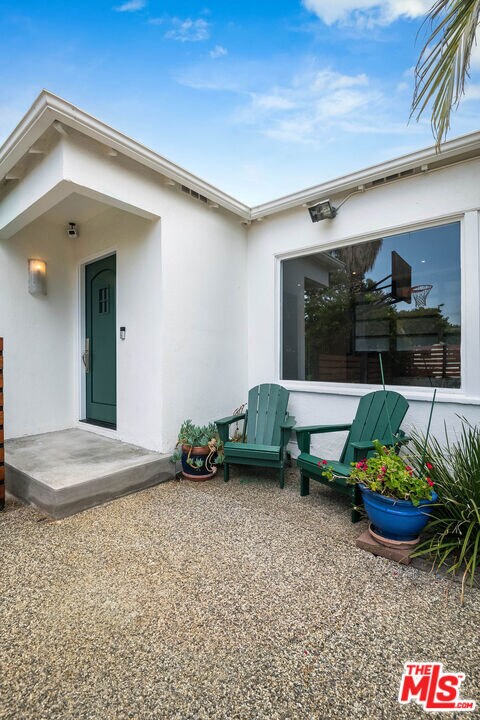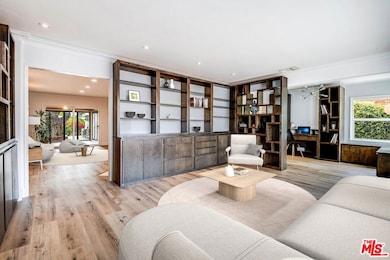3012 Bagley Ave Los Angeles, CA 90034
Palms NeighborhoodHighlights
- Detached Guest House
- Traditional Architecture
- Den
- Castle Heights Elementary Rated A-
- Wood Flooring
- Breakfast Area or Nook
About This Home
Just under 2500 SF 3BR + 2BA home with an additional 1BR + 1BA 600 SF detached guesthouse with an enormous living room, walk-in closet, and private patio area. One of the biggest and lushly landscaped backyards in the area, with a fire pit, grassy yard, and a BBQ area, makes it a perfect home to entertain. Entirely gated front and back yards with room to park 3 cars and equipped with an EV charger. The main house layout includes a light-filled living room, an intimate den area, a family room with a fireplace, a chef's kitchen with an open banquette area, and a laundry room with ample storage. Don't miss this exceptional property close to Culver City, Century City, and Beverly Hills. Some photos are virtually staged. The property is unfurnished.
Open House Schedule
-
Sunday, November 23, 20251:00 to 3:00 pm11/23/2025 1:00:00 PM +00:0011/23/2025 3:00:00 PM +00:00Add to Calendar
Home Details
Home Type
- Single Family
Est. Annual Taxes
- $14,132
Year Built
- Built in 1942
Lot Details
- 7,627 Sq Ft Lot
- Lot Dimensions are 50x153
- Property is zoned LAR1
Parking
- 4 Parking Spaces
Home Design
- Traditional Architecture
Interior Spaces
- 1,638 Sq Ft Home
- 1-Story Property
- Gas Fireplace
- Living Room with Fireplace
- Dining Room
- Den
- Wood Flooring
Kitchen
- Breakfast Area or Nook
- Breakfast Bar
- Oven or Range
- Dishwasher
- Disposal
Bedrooms and Bathrooms
- 4 Bedrooms
- 3 Full Bathrooms
Laundry
- Laundry Room
- Dryer
- Washer
Additional Features
- Detached Guest House
- Central Heating and Cooling System
Listing and Financial Details
- Security Deposit $9,300
- Tenant pays for electricity, cable TV, gas, water
- 12 Month Lease Term
- Assessor Parcel Number 4311-022-003
Community Details
Overview
- Electric Vehicle Charging Station
Pet Policy
- Call for details about the types of pets allowed
Map
Source: The MLS
MLS Number: 25621139
APN: 4311-022-003
- 3007 S Canfield Ave
- 3125 S Durango Ave
- 9521 Cattaraugus Ave
- 9204 National Blvd
- 3306 Aria Ln
- 3310 S Durango Ave
- 2807 Cardiff Ave
- 2803 Cardiff Ave
- 2847 S Robertson Blvd
- 8954 Kramerwood Place
- 3345 Oakhurst Ave
- 3340 Cardiff Ave
- 3115 Curts Ave
- 2631 Castle Heights Place
- 3245 Provon Ln
- 9919 Girla Way
- 2950 Club Dr
- 0 E Ave R6 East of 140th St Unit SR24138696
- 0 E Cor 110th Ste Pav Ave Q Ste St Unit 25001701
- 0 E Cor 110th Ste Pav Ave Q Ste St Unit SR25050266
- 2939 Oakhurst Ave
- 3144 Canfield Ave
- 3310 1/2 S Durango Ave
- 9041 Cattaraugus Ave
- 3325-3329 S Canfield Ave
- 3337 S Durango Ave Unit 5
- 9506 National Blvd Unit 9508
- 9211 Harlow Ave
- 3337 S Canfield Ave Unit 210
- 8960 Helms Place
- 3328 Oakhurst Ave Unit 111
- 3328 Oakhurst Ave Unit 109
- 3328 Oakhurst Ave Unit 103
- 3355 S Canfield Ave Unit 11
- 9135 Gibson St
- 3143 Shelby Dr
- 3137 Curts Ave
- 3116 Ivy St
- 3324 Castle Heights Ave
- 3325 Castle Heights Ave
