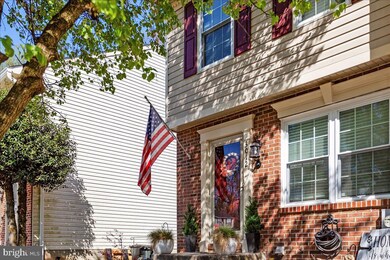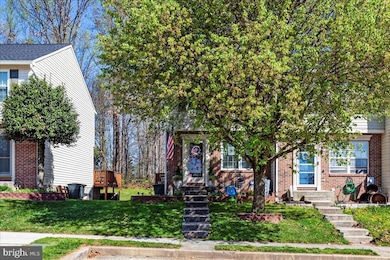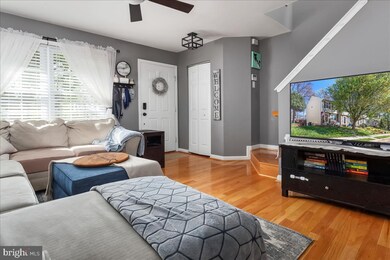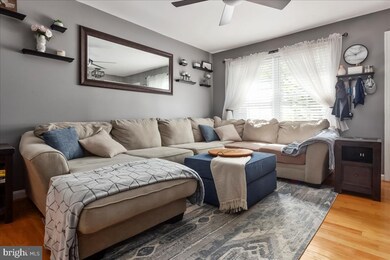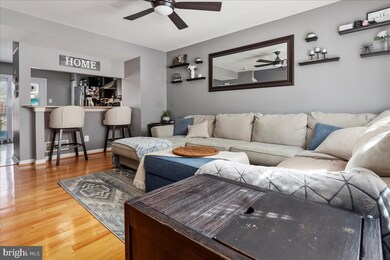
3012 Benefit Ct Abingdon, MD 21009
Highlights
- Colonial Architecture
- Traditional Floor Plan
- Upgraded Countertops
- Deck
- Wood Flooring
- Eat-In Kitchen
About This Home
As of May 2022Welcome to this beautifully UPDATED end of row townhome, located in a tucked away quiet cul-de-sac!!!! In this home you will find new 2020 Vinyl Plank Flooring in both the Basement and Upstairs, along with new 2020 Carpet on both sets of stairs. Brand new 2022 Ceiling Fans in the Living Room and Both Bedrooms. Check out the Updated 2020 ECO Friendly Toilets and new 2020 Doors and Windows with TRANSFERABLE LIFETIME WARRENTY. This home has a BRAND NEW 2022 ROOF!!! 2020 Hot Water Heater and the Outdoor AC unit has all new parts. Since this home is an end of row town home you will be able to enjoy plenty of outdoor entertaining because there is a very large EXTENDED double deck with a fenced in backyard. On top of all the updates, this home comes with TWO assigned parking spots and PLENTY of overflow parking along the tree line. Trust me when I say you do not want to miss out on this home!!!!
Townhouse Details
Home Type
- Townhome
Est. Annual Taxes
- $2,131
Year Built
- Built in 1996
Lot Details
- 2,310 Sq Ft Lot
- Property is in very good condition
HOA Fees
- $62 Monthly HOA Fees
Parking
- 2 Assigned Parking Spaces
Home Design
- Colonial Architecture
- Brick Exterior Construction
- Fiberglass Roof
- Vinyl Siding
Interior Spaces
- Property has 3.5 Levels
- Traditional Floor Plan
- Chair Railings
- Wainscoting
- Double Pane Windows
- Insulated Windows
- Window Screens
- Sliding Doors
- Six Panel Doors
- Family Room
- Living Room
- Combination Kitchen and Dining Room
Kitchen
- Eat-In Kitchen
- Stove
- Built-In Microwave
- Ice Maker
- Dishwasher
- Upgraded Countertops
- Disposal
Flooring
- Wood
- Carpet
- Tile or Brick
Bedrooms and Bathrooms
- 2 Bedrooms
- En-Suite Primary Bedroom
Laundry
- Dryer
- Washer
Finished Basement
- Heated Basement
- Walk-Up Access
- Rear Basement Entry
- Sump Pump
Home Security
Outdoor Features
- Deck
Schools
- Abingdon Elementary School
- Edgewood Middle School
- Edgewood High School
Utilities
- Forced Air Heating and Cooling System
- Vented Exhaust Fan
- Natural Gas Water Heater
Listing and Financial Details
- Tax Lot 51
- Assessor Parcel Number 1301294741
Community Details
Overview
- St Clair Subdivision
Security
- Storm Doors
Ownership History
Purchase Details
Home Financials for this Owner
Home Financials are based on the most recent Mortgage that was taken out on this home.Purchase Details
Home Financials for this Owner
Home Financials are based on the most recent Mortgage that was taken out on this home.Purchase Details
Purchase Details
Purchase Details
Purchase Details
Similar Homes in Abingdon, MD
Home Values in the Area
Average Home Value in this Area
Purchase History
| Date | Type | Sale Price | Title Company |
|---|---|---|---|
| Deed | $90,646 | Crown Title Corp | |
| Deed | $189,900 | Crown Title Corp | |
| Deed | $99,800 | -- | |
| Deed | $95,075 | -- | |
| Deed | $153,000 | -- | |
| Deed | -- | -- |
Mortgage History
| Date | Status | Loan Amount | Loan Type |
|---|---|---|---|
| Open | $174,286 | New Conventional | |
| Closed | $171,500 | New Conventional | |
| Previous Owner | $184,203 | New Conventional | |
| Closed | -- | No Value Available |
Property History
| Date | Event | Price | Change | Sq Ft Price |
|---|---|---|---|---|
| 05/25/2022 05/25/22 | Sold | $260,000 | +8.3% | $191 / Sq Ft |
| 04/24/2022 04/24/22 | Pending | -- | -- | -- |
| 04/21/2022 04/21/22 | For Sale | $240,000 | +26.4% | $176 / Sq Ft |
| 06/22/2017 06/22/17 | Sold | $189,900 | 0.0% | $147 / Sq Ft |
| 05/10/2017 05/10/17 | Off Market | $189,900 | -- | -- |
| 05/09/2017 05/09/17 | Pending | -- | -- | -- |
| 04/28/2017 04/28/17 | For Sale | $189,900 | -- | $147 / Sq Ft |
Tax History Compared to Growth
Tax History
| Year | Tax Paid | Tax Assessment Tax Assessment Total Assessment is a certain percentage of the fair market value that is determined by local assessors to be the total taxable value of land and additions on the property. | Land | Improvement |
|---|---|---|---|---|
| 2025 | $2,336 | $228,300 | $0 | $0 |
| 2024 | $2,110 | $214,300 | $0 | $0 |
| 2023 | $2,110 | $200,300 | $65,500 | $134,800 |
| 2022 | $2,110 | $193,633 | $0 | $0 |
| 2021 | $6,318 | $186,967 | $0 | $0 |
| 2020 | $2,081 | $180,300 | $65,500 | $114,800 |
| 2019 | $140 | $175,400 | $0 | $0 |
| 2018 | $1,968 | $170,500 | $0 | $0 |
| 2017 | $1,894 | $165,600 | $0 | $0 |
| 2016 | $140 | $165,600 | $0 | $0 |
| 2015 | $2,104 | $165,600 | $0 | $0 |
| 2014 | $2,104 | $179,100 | $0 | $0 |
Agents Affiliated with this Home
-
Shawn Martin

Seller's Agent in 2022
Shawn Martin
Real Broker, LLC
(443) 955-9354
246 Total Sales
-
Jessica Chroniger

Seller Co-Listing Agent in 2022
Jessica Chroniger
Cummings & Co Realtors
(443) 616-7141
49 Total Sales
-
Brian Bickerton

Buyer's Agent in 2022
Brian Bickerton
Hyatt & Company Real Estate, LLC
(240) 646-0590
18 Total Sales
-
Julia Mattis

Buyer Co-Listing Agent in 2022
Julia Mattis
Hyatt & Company Real Estate, LLC
(410) 303-7010
114 Total Sales
-
Lee Tessier

Seller's Agent in 2017
Lee Tessier
EXP Realty, LLC
(410) 638-9555
1,610 Total Sales
-
Joshua Tessier

Seller Co-Listing Agent in 2017
Joshua Tessier
EXP Realty, LLC
(443) 617-2099
117 Total Sales
Map
Source: Bright MLS
MLS Number: MDHR2011142
APN: 01-294741
- 3202 Lanham Dr
- 2802 Singer Woods Dr
- 305 Logan Ct
- 242 Lodgecliffe Ct
- 2911 Byron Ct
- 174 Ferring Ct
- 2907 Byron Ct
- 189 Ferring Ct
- 2911 Shelley Ct
- 309 Tall Pines Ct Unit 7
- 309 Tall Pines Ct Unit 9
- 3318 Cheverly Ct
- 3206 Woodspring Dr
- 3038 Tipton Way
- 121 Spruce Woods Ct
- 309 Overlea Place
- 3000 Tipton Way
- 2961 Colchester Ct
- 3329 Midland Ct
- 2807 Meredith Ct


