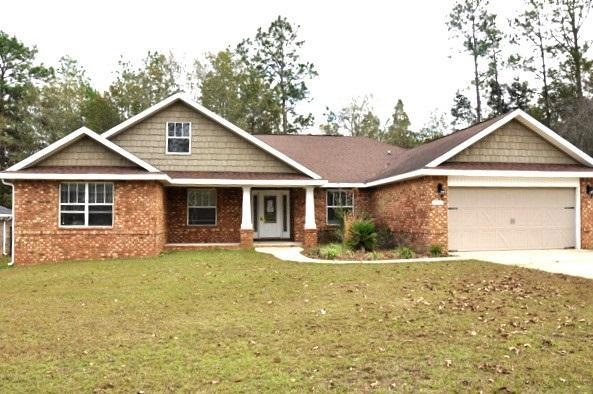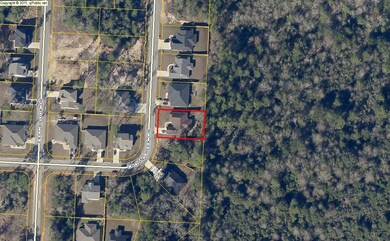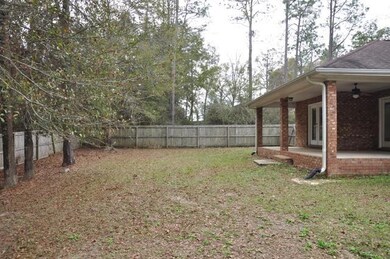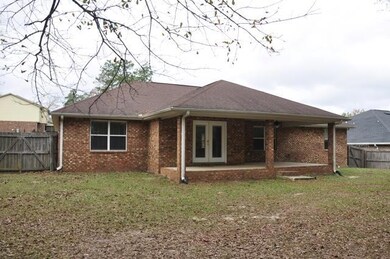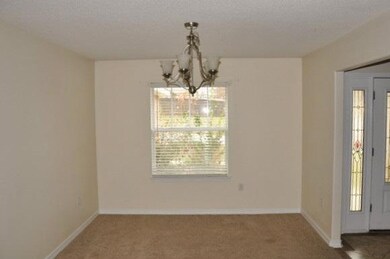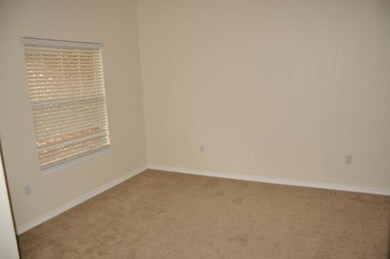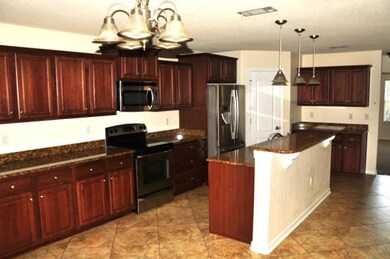
3012 Crown Creek Cir Crestview, FL 32539
Highlights
- Craftsman Architecture
- Community Pool
- Home Office
- Cathedral Ceiling
- Tennis Courts
- Covered patio or porch
About This Home
As of February 2020REO. Beautiful, Craftsman-style home in northeast Crestview! As you enter this home, you are greeted with a dining room to your right and an office/bonus room to your left. The kitchen is located next to the dining room and has everything you need to make meal preparation a cinch: plenty of counter space on the granite countertops, a plethora of dark cabinetry, a breakfast bar, stainless steel appliances, and a pantry. Master bathroom features two walk-in closets, double vanity, garden tub, and tile flooring.
Last Buyer's Agent
Default zDefault Member
Inactive
Home Details
Home Type
- Single Family
Est. Annual Taxes
- $2,068
Year Built
- Built in 2009
Lot Details
- 0.27 Acre Lot
- Lot Dimensions are 84 x 136
- Back Yard Fenced
HOA Fees
- $21 Monthly HOA Fees
Parking
- 2 Car Attached Garage
- Automatic Garage Door Opener
Home Design
- Craftsman Architecture
- Brick Exterior Construction
- Dimensional Roof
- Composition Shingle Roof
- Vinyl Siding
- Vinyl Trim
Interior Spaces
- 2,684 Sq Ft Home
- 1-Story Property
- Shelving
- Cathedral Ceiling
- Ceiling Fan
- Double Pane Windows
- Insulated Doors
- Living Room
- Dining Room
- Home Office
- Pull Down Stairs to Attic
- Fire and Smoke Detector
- Exterior Washer Dryer Hookup
Kitchen
- Breakfast Bar
- Walk-In Pantry
- Electric Oven or Range
- Microwave
- Ice Maker
- Dishwasher
- Disposal
Flooring
- Wall to Wall Carpet
- Tile
- Vinyl
Bedrooms and Bathrooms
- 4 Bedrooms
- Split Bedroom Floorplan
- 2 Full Bathrooms
- Cultured Marble Bathroom Countertops
- Dual Vanity Sinks in Primary Bathroom
- Separate Shower in Primary Bathroom
- Garden Bath
Schools
- Walker Elementary School
- Davidson Middle School
- Crestview High School
Utilities
- Central Heating and Cooling System
- Heating System Uses Natural Gas
- Gas Water Heater
- Septic Tank
Additional Features
- Energy-Efficient Doors
- Covered patio or porch
Listing and Financial Details
- Assessor Parcel Number 33-4N-23-1002-000I-0070
Community Details
Overview
- Brooke Estates Ph Iii Subdivision
Recreation
- Tennis Courts
- Community Pool
Ownership History
Purchase Details
Home Financials for this Owner
Home Financials are based on the most recent Mortgage that was taken out on this home.Purchase Details
Home Financials for this Owner
Home Financials are based on the most recent Mortgage that was taken out on this home.Purchase Details
Purchase Details
Purchase Details
Home Financials for this Owner
Home Financials are based on the most recent Mortgage that was taken out on this home.Purchase Details
Home Financials for this Owner
Home Financials are based on the most recent Mortgage that was taken out on this home.Map
Home Values in the Area
Average Home Value in this Area
Purchase History
| Date | Type | Sale Price | Title Company |
|---|---|---|---|
| Warranty Deed | $269,000 | Mti Title Insurance Agcy Inc | |
| Special Warranty Deed | $209,000 | Attorney | |
| Warranty Deed | -- | Attorney | |
| Deed | $173,000 | Attorney | |
| Warranty Deed | $239,900 | Attorney | |
| Warranty Deed | $35,000 | Attorney |
Mortgage History
| Date | Status | Loan Amount | Loan Type |
|---|---|---|---|
| Open | $259,766 | VA | |
| Previous Owner | $188,100 | New Conventional | |
| Previous Owner | $1,177,546 | Stand Alone Refi Refinance Of Original Loan | |
| Previous Owner | $569,374 | Stand Alone Refi Refinance Of Original Loan | |
| Previous Owner | $247,816 | VA | |
| Previous Owner | $177,750 | Construction |
Property History
| Date | Event | Price | Change | Sq Ft Price |
|---|---|---|---|---|
| 04/16/2025 04/16/25 | Rented | $2,200 | 0.0% | -- |
| 04/07/2025 04/07/25 | Price Changed | $2,200 | -6.4% | $1 / Sq Ft |
| 03/02/2025 03/02/25 | Price Changed | $2,350 | -6.0% | $1 / Sq Ft |
| 02/21/2025 02/21/25 | For Rent | $2,500 | 0.0% | -- |
| 02/14/2020 02/14/20 | Sold | $269,000 | 0.0% | $100 / Sq Ft |
| 01/08/2020 01/08/20 | Pending | -- | -- | -- |
| 01/06/2020 01/06/20 | For Sale | $269,000 | +28.7% | $100 / Sq Ft |
| 04/06/2017 04/06/17 | Sold | $209,000 | 0.0% | $78 / Sq Ft |
| 02/13/2017 02/13/17 | Pending | -- | -- | -- |
| 02/07/2017 02/07/17 | For Sale | $209,000 | 0.0% | $78 / Sq Ft |
| 02/21/2014 02/21/14 | Rented | $1,525 | 0.0% | -- |
| 02/21/2014 02/21/14 | Under Contract | -- | -- | -- |
| 12/04/2013 12/04/13 | For Rent | $1,525 | -- | -- |
Tax History
| Year | Tax Paid | Tax Assessment Tax Assessment Total Assessment is a certain percentage of the fair market value that is determined by local assessors to be the total taxable value of land and additions on the property. | Land | Improvement |
|---|---|---|---|---|
| 2024 | $2,180 | $258,483 | -- | -- |
| 2023 | $2,180 | $250,954 | $0 | $0 |
| 2022 | $2,130 | $243,645 | $0 | $0 |
| 2021 | $2,135 | $236,549 | $29,416 | $207,133 |
| 2020 | $1,870 | $208,907 | $0 | $0 |
| 2019 | $1,853 | $204,210 | $28,840 | $175,370 |
| 2018 | $2,158 | $195,604 | $0 | $0 |
| 2017 | $2,133 | $189,133 | $0 | $0 |
| 2016 | $2,068 | $184,510 | $0 | $0 |
| 2015 | $2,048 | $176,410 | $0 | $0 |
| 2014 | $2,101 | $178,868 | $0 | $0 |
About the Listing Agent

A Real Gem on the Emerald Coast. Pat Williams the Team Leader has 34 years of real estate experience with ERA American Real Estate in Florida Panhandle area which includes Destin, Fort Walton Beach, Niceville, Navarre, Crestview, 30A and other surrounding areas. Pat won many awards both locally and nationally with ERA in years past. 5 years ago, the team was formed and has been extremely successful in helping over 900 homes sellers and buyers achieve their goals in home ownership. In March
Patricia's Other Listings
Source: Emerald Coast Association of REALTORS®
MLS Number: 767419
APN: 33-4N-23-1002-000I-0070
- 3098 Border Creek Dr
- 3095 Border Creek Dr
- 3094 Border Creek Rd
- 3167 Border Creek Dr
- 3077 Border Creek Rd
- 2948 Barton Rd
- 1415 Grandview Dr
- 3160 Haylee Ln
- 2824 Pear Orchard Blvd
- 5848 Phillip Rd
- 3129 Airport Rd
- 5815 Ester Terrace
- 5740 Highway 85 N
- 6005 Bud Moulton Rd
- TBD Gibbs Dr
- 2811 Phil Tyner Rd
- 109 Oakcrest Dr
- 2815 Lake Silver Rd
- 208 Forrest Pkwy
- 6077 Terrace Ln
