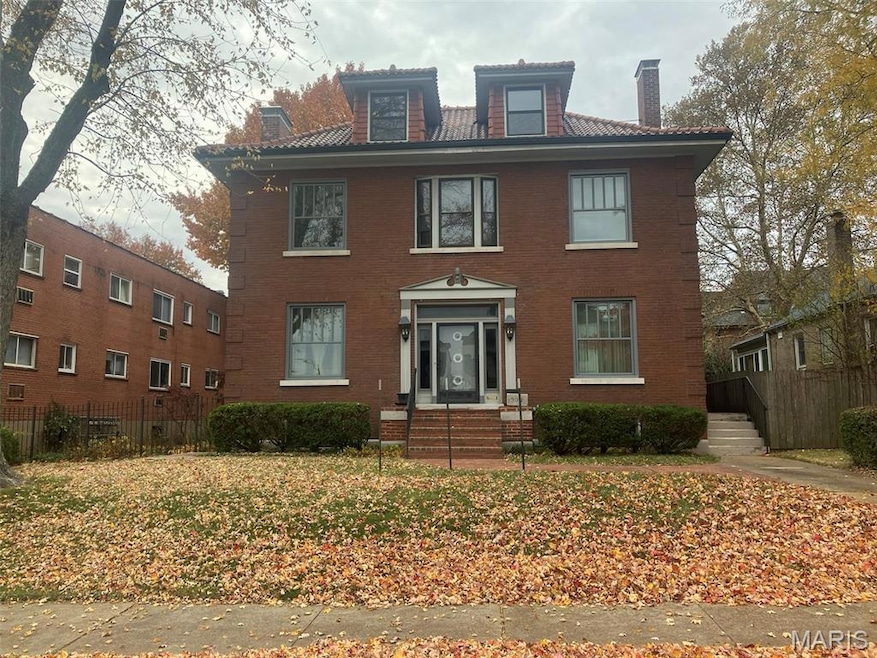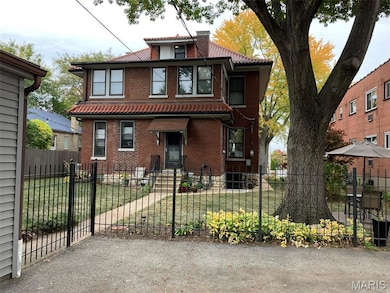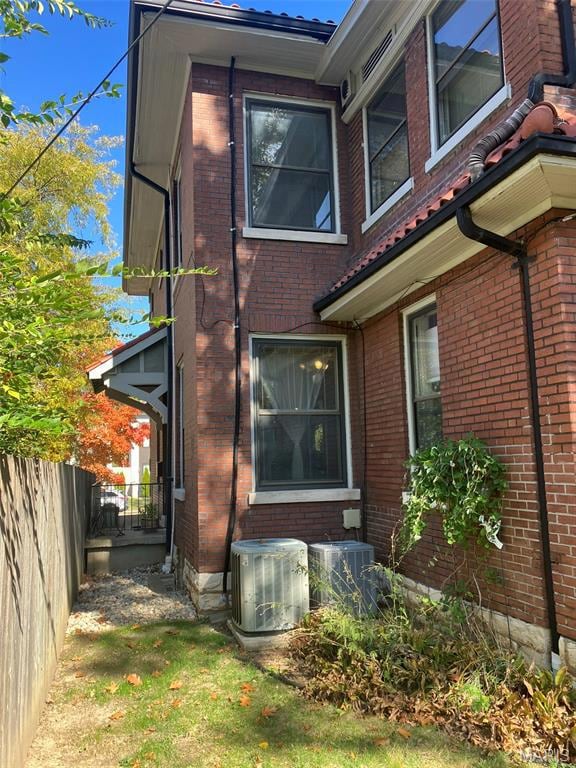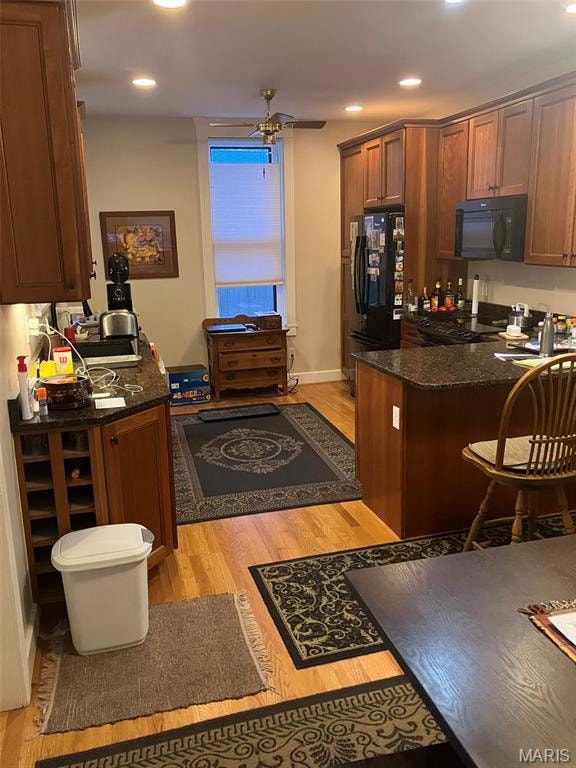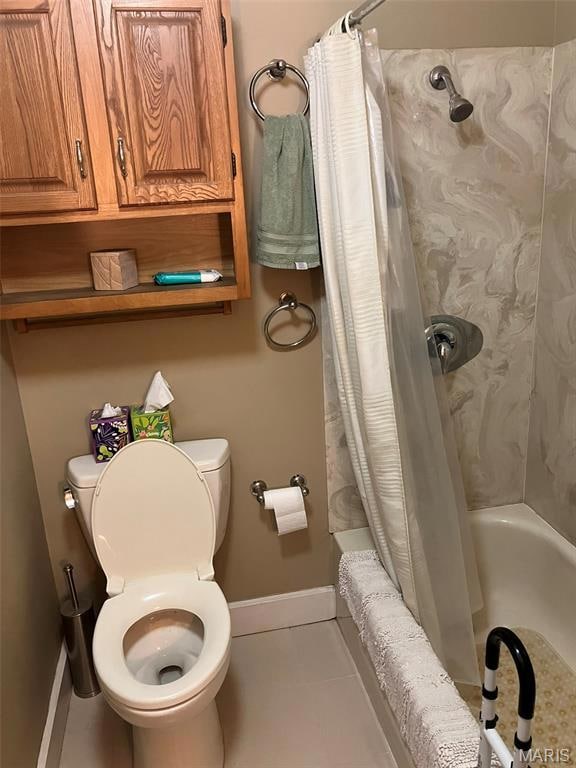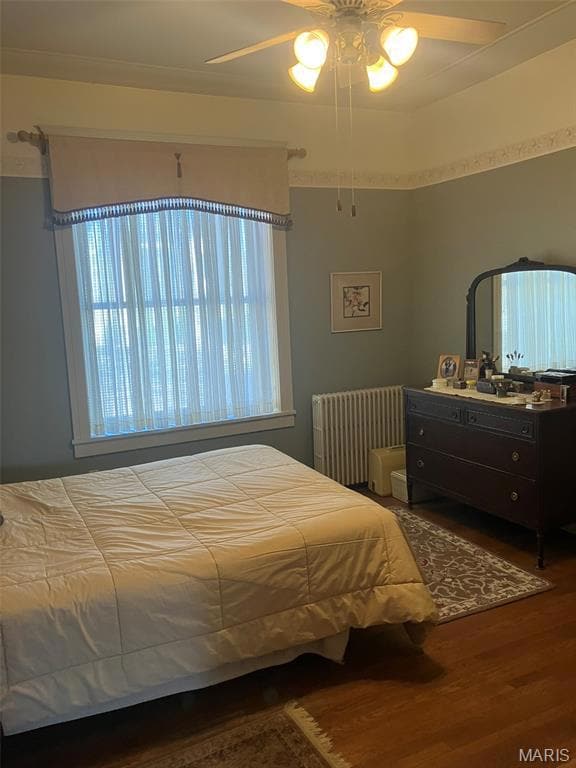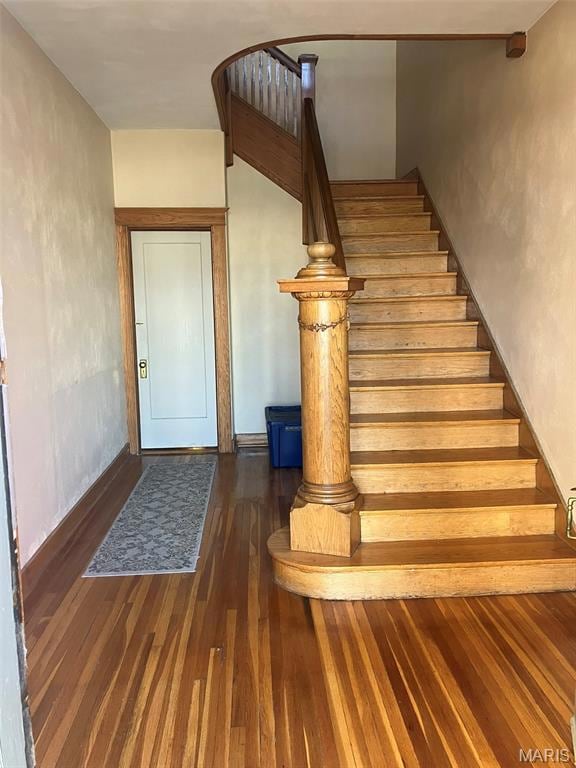3012 Lafayette Ave Saint Louis, MO 63104
The Gate NeighborhoodEstimated payment $3,217/month
Highlights
- 0.21 Acre Lot
- Wood Flooring
- 3 Car Detached Garage
- Traditional Architecture
- No HOA
- Porch
About This Home
1st & 2nd fl: 1600 sq ft. each, 3rd fl: 800 sq ft. 1st & 2nd fl: each 2 bdrms, 1 bath with tub/shower. 3rd fl: 1 bdrm & bathrm with shower. Basement 1600 sq ft & 8’ ceilings. The lot is 60x150’. 1-car garage and 3 parking spots. Two full kitchens. Appliances and pool table come with the house. Built in 1912. For many years the first floor was an office. Since 1984 the house has been just a residence. Sellers lived here for 53 years. They kept detailed records of repairs, improvements, and utility expenses which they will share. There are no unresolved repairs. The hot water boiler runs well, but a new one would be more efficient. All walls/roofs are insulated except 2nd fl N.E. room. The L-shaped alley is owned by the owners of the six properties adjacent to it. Last year they discussed whether to resurface it. There was no consensus on what to do. On 10-1-25 sellers had the building appraised. Buyers may have a copy.
Home Details
Home Type
- Single Family
Est. Annual Taxes
- $1,932
Year Built
- Built in 1912
Lot Details
- 9,000 Sq Ft Lot
- Lot Dimensions are 60x150
- Level Lot
Parking
- 3 Car Detached Garage
- Guest Parking
- Additional Parking
Home Design
- Traditional Architecture
- Brick Exterior Construction
- Spanish Tile Roof
- Tile Roof
Interior Spaces
- 4,000 Sq Ft Home
- 3-Story Property
- Ceiling Fan
- Window Treatments
- Entrance Foyer
- Living Room with Fireplace
- Wood Flooring
- Basement
Bedrooms and Bathrooms
- Walk-In Closet
Outdoor Features
- Patio
- Porch
Schools
- Hodgen Elem. Elementary School
- Fanning Middle Community Ed.
- Vashon High School
Utilities
- Central Air
- Heating System Uses Natural Gas
- Water Connected
Community Details
- No Home Owners Association
Listing and Financial Details
- Assessor Parcel Number 1308-00-0060-0
Map
Home Values in the Area
Average Home Value in this Area
Tax History
| Year | Tax Paid | Tax Assessment Tax Assessment Total Assessment is a certain percentage of the fair market value that is determined by local assessors to be the total taxable value of land and additions on the property. | Land | Improvement |
|---|---|---|---|---|
| 2025 | $1,932 | $25,330 | $2,850 | $22,480 |
| 2024 | $1,839 | $22,750 | $2,850 | $19,900 |
| 2023 | $1,839 | $22,750 | $2,850 | $19,900 |
| 2022 | $1,745 | $20,770 | $2,850 | $17,920 |
| 2021 | $1,742 | $20,770 | $2,850 | $17,920 |
| 2020 | $1,646 | $19,760 | $2,850 | $16,910 |
| 2019 | $1,641 | $19,760 | $2,850 | $16,910 |
| 2018 | $1,665 | $19,440 | $2,850 | $16,590 |
| 2017 | $1,637 | $19,440 | $2,850 | $16,590 |
| 2016 | $1,124 | $13,070 | $3,420 | $9,650 |
| 2015 | $1,020 | $13,070 | $3,420 | $9,650 |
| 2014 | $995 | $13,070 | $3,420 | $9,650 |
| 2013 | -- | $12,750 | $3,420 | $9,330 |
Property History
| Date | Event | Price | List to Sale | Price per Sq Ft |
|---|---|---|---|---|
| 02/20/2026 02/20/26 | Price Changed | $595,000 | -7.0% | $149 / Sq Ft |
| 11/14/2025 11/14/25 | For Sale | $640,000 | -- | $160 / Sq Ft |
Purchase History
| Date | Type | Sale Price | Title Company |
|---|---|---|---|
| Interfamily Deed Transfer | -- | None Available |
Source: MARIS MLS
MLS Number: MIS25074984
APN: 1308-00-0060-0
- 3008 Henrietta St
- 1725 Oregon Place
- 3204 Henrietta St
- 1827 S Compton Ave
- 2004 Nebraska Ave
- 3223 Geyer Ave
- 2935 Saint Vincent Ave
- 3120 Saint Vincent Ave
- 2010 Oregon Ave
- 1719 Iowa Ave
- 1908 California Ave
- 3130 Caroline St
- 3315 Park Ave
- 2634 Geyer Ave
- 2620 Lafayette Ave
- 2633 Allen Ave
- 2618 & 2614 Geyer Ave
- 2641 Saint Vincent Ave
- 3123 Rutger St
- 2748 Accomac St
- 3145 Lafayette Ave
- 2758 Russell Blvd
- 2711 Allen Ave Unit Furnished in Fox park
- 2730 Ann Ave
- 3411 Park Ave Unit A
- 2340 Lafayette Ave
- 1517 S Theresa Ave
- 2852 Shenandoah Ave Unit 2W
- 2505 Minnesota Ave Unit Floor 1
- 1919 S Grand Blvd
- 1500 S Grand Blvd
- 2604 S Compton Ave Unit 2
- 2137 Geyer Ave Unit A
- 2321 Rutger St
- 2232 S Grand Blvd
- 3654 Shaw Blvd Unit 2 East
- 3654 Shaw Blvd Unit 1 East
- 2253 Indiana Ave
- 2500 Ohio Ave
- 2115 Allen Ave
Ask me questions while you tour the home.
