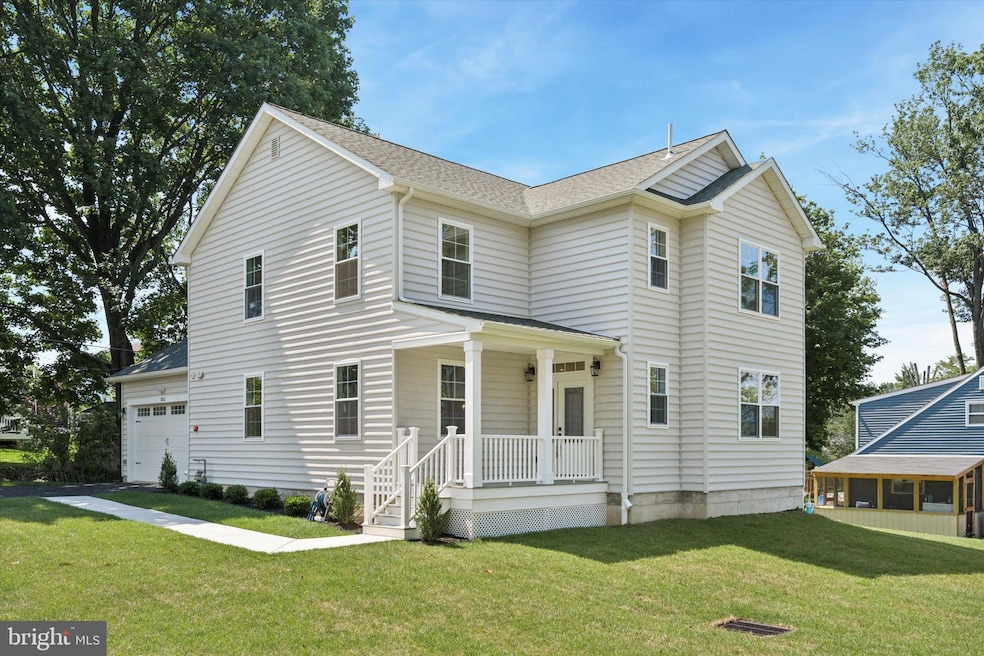
3012 Lincoln Ave Glenside, PA 19038
Estimated payment $4,879/month
Highlights
- New Construction
- Colonial Architecture
- No HOA
- Thomas Fitzwater Elementary School Rated A
- Corner Lot
- 2 Car Attached Garage
About This Home
BRAND NEW CONSTRUCTION HOME!!
Beautiful 5 Bedroom home nestled on a picturesque corner lot in the highly sought-after Upper Dublin School District in Glenside. Open Floor Concept with engineered hardwood flooring, recessed lighting, and custom millwork throughout. The heart of the home is the chef’s kitchen, boasting white quartz countertops, a large island with seating, stainless steel appliances, and sleek cabinetry — seamlessly connecting to the expansive family room and formal dining area. First floor laundry room, powder room, and office/5th bedroom. There are 4 bedrooms, and 3 bathrooms located on the second floor with a spacious primary suite. Attached 2 car garage situated on a corner lot, the exterior features professional landscaping, a private backyard, and ample space for outdoor entertaining. This property has so much love to give.
Listing Agent
Iron Valley Real Estate Lower Gwynedd License #RS343521 Listed on: 07/09/2025

Home Details
Home Type
- Single Family
Est. Annual Taxes
- $2,375
Year Built
- Built in 2025 | New Construction
Lot Details
- 0.28 Acre Lot
- Lot Dimensions are 115.00 x 105.00
- Corner Lot
- Property is in excellent condition
Parking
- 2 Car Attached Garage
- Front Facing Garage
Home Design
- Colonial Architecture
- Vinyl Siding
Interior Spaces
- 2,688 Sq Ft Home
- Property has 2 Levels
- Crawl Space
Bedrooms and Bathrooms
Schools
- Thomas Fitzwater Elementary School
- Sandy Run Middle School
- Upper Dublin High School
Utilities
- Zoned Heating and Cooling System
- Heating System Uses Natural Gas
- 200+ Amp Service
- Natural Gas Water Heater
Community Details
- No Home Owners Association
- Glenside Subdivision
Listing and Financial Details
- Tax Lot 061
- Assessor Parcel Number 54-00-01237-005
Map
Home Values in the Area
Average Home Value in this Area
Tax History
| Year | Tax Paid | Tax Assessment Tax Assessment Total Assessment is a certain percentage of the fair market value that is determined by local assessors to be the total taxable value of land and additions on the property. | Land | Improvement |
|---|---|---|---|---|
| 2024 | $4,833 | $99,090 | $46,710 | $52,380 |
| 2023 | $4,720 | $99,090 | $46,710 | $52,380 |
| 2022 | $4,617 | $99,090 | $46,710 | $52,380 |
| 2021 | $4,501 | $99,090 | $46,710 | $52,380 |
| 2020 | $4,371 | $99,090 | $46,710 | $52,380 |
| 2019 | $4,298 | $99,090 | $46,710 | $52,380 |
| 2018 | $4,299 | $99,090 | $46,710 | $52,380 |
| 2017 | $4,142 | $99,090 | $46,710 | $52,380 |
| 2016 | $4,103 | $99,090 | $46,710 | $52,380 |
| 2015 | $3,876 | $99,090 | $46,710 | $52,380 |
| 2014 | $3,876 | $99,090 | $46,710 | $52,380 |
Property History
| Date | Event | Price | Change | Sq Ft Price |
|---|---|---|---|---|
| 08/11/2025 08/11/25 | Price Changed | $859,000 | -2.3% | $320 / Sq Ft |
| 07/09/2025 07/09/25 | For Sale | $879,000 | -- | $327 / Sq Ft |
Purchase History
| Date | Type | Sale Price | Title Company |
|---|---|---|---|
| Personal Reps Deed | $180,000 | -- | |
| Quit Claim Deed | -- | -- |
Similar Homes in Glenside, PA
Source: Bright MLS
MLS Number: PAMC2146442
APN: 54-00-01237-005
- 812 Garfield Ave
- 814 Cricket Ave
- 742 Tennis Ave
- 717 N Hills Ave
- 1049 Ryans Cir
- 2959 Madison Ave
- 1057 Fitzwatertown Rd
- 2944 Susquehanna Rd
- 3036 Susquehanna Rd
- 1151 Fitzwatertown Rd
- 642 Monroe Ave
- 431 N Hills Ave
- 1915 Audubon Dr
- 2806 Anzac Ave
- 2817 Anzac Ave
- 2732 Jenkintown Rd
- 628 Edge Hill Rd
- 2637 Barnes Ave
- 2949 Grisdale Rd
- 332 Logan Ave
- 914 Penn Ave
- 205 Woodside Cir
- 443 Central Ave
- 536 Cardinal Dr
- 501 Edge Hill Rd
- 645 Roberts Ave Unit 2ND FLOOR
- 2462 Ardsley Ave
- 449 Roslyn Ave
- 868 Hilldale Rd Unit 16
- 113 Dresher Woods Dr
- 701 Dresher Woods Dr
- 202 Dresher Woods Dr
- 416 Dresher Woods Dr
- 604 Dresher Woods Dr
- 2954 Thunderhead Rd
- 875 N Easton Rd
- 126 Jackson Ave
- 1050-1070 Tyson Ave
- 1125 Virginia Dr
- 1310 Easton Rd






