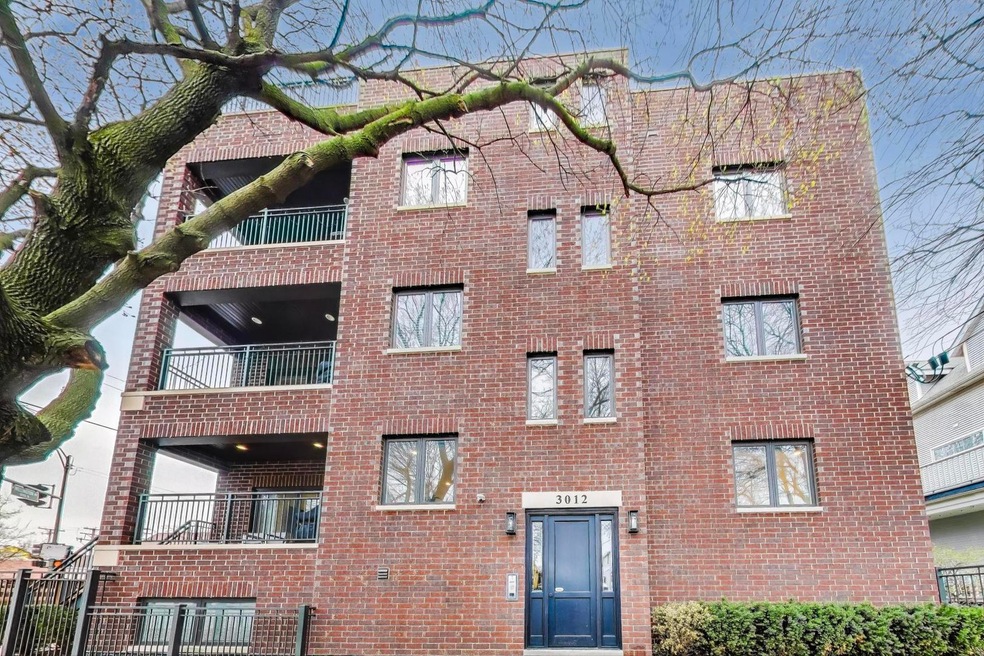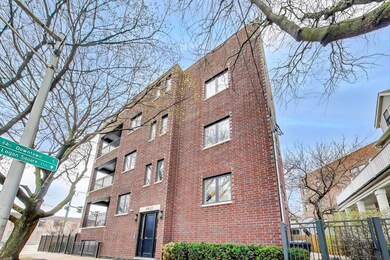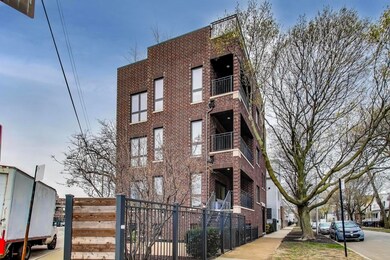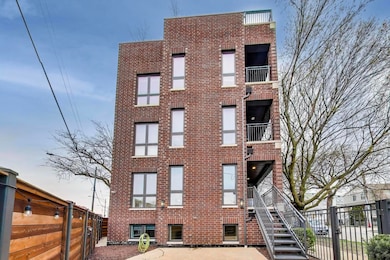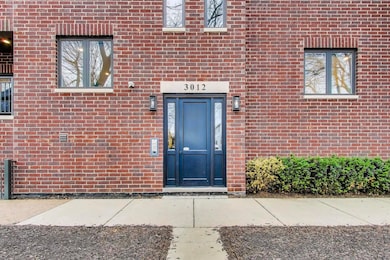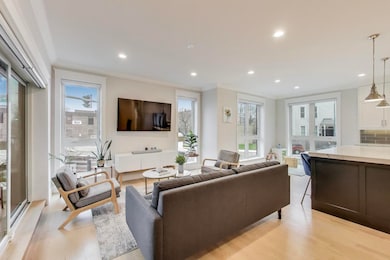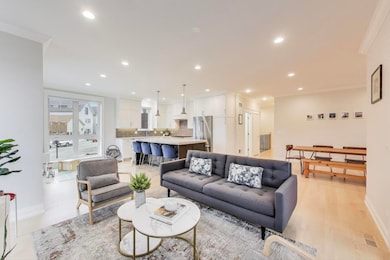
3012 N Leavitt St Unit 1 Chicago, IL 60618
Roscoe Village NeighborhoodHighlights
- Deck
- Main Floor Bedroom
- Wine Refrigerator
- Wood Flooring
- Corner Lot
- 5-minute walk to Hamlin Park
About This Home
As of May 2025Introducing this sophisticated and one-of-a-kind 4-bedroom, 3-bath duplex located in Roscoe Village. Built in 2021, this residence departs from the typical cookie-cutter design, offering a distinctive floor plan with a private entrance for added exclusivity. Step inside to be greeted by an abundance of natural light streaming through sun-soaked windows, courtesy of the absence of neighboring buildings on either side. The property boasts an expansive 35' wide private front patio, beautifully paved with brick, which is accessible from a private balcony. This outdoor haven is further enhanced by a 19' dog run and additional space, along with garage roof access rights-perfect for completing the ultimate outdoor entertainment area. The open floor plan seamlessly incorporates a living room, breakfast area, and formal dining space. The primary bedroom is located on the main level, facing Leavitt, along with a second bedroom on the same floor. The spacious lower-level family room, adorned with custom cabinets, closets, and trim, offers abundant light and a functional layout, featuring an impressive 8' wet bar ideal for hosting. Privacy and soundproofing are ensured with concrete floors between units, and the property is prewired for surround sound. The building is equipped with exterior cameras for added security. Enjoy the comfort of heated floors in the lower level and primary bathroom. Custom electric blinds with Bluetooth capability are included with the unit, as well as one garage parking spot. Discover the perfect blend of luxury and functionality in this unparalleled duplex that truly stands out in its class. Conveniently located, Costco, Mariano's, Jewel, Walgreens, Target, and Lane Tech are all within a five-minute drive.
Property Details
Home Type
- Condominium
Est. Annual Taxes
- $16,856
Year Built
- Built in 2021
HOA Fees
- $294 Monthly HOA Fees
Parking
- 1 Car Garage
- Parking Included in Price
Home Design
- Brick Exterior Construction
- Concrete Perimeter Foundation
Interior Spaces
- 2,518 Sq Ft Home
- 3-Story Property
- Bar Fridge
- Bar
- Ceiling Fan
- Family Room
- Combination Dining and Living Room
- Breakfast Room
- Storage Room
- Wood Flooring
Kitchen
- Range
- Microwave
- Dishwasher
- Wine Refrigerator
- Stainless Steel Appliances
- Disposal
Bedrooms and Bathrooms
- 4 Bedrooms
- 4 Potential Bedrooms
- Main Floor Bedroom
- Walk-In Closet
- 3 Full Bathrooms
- Dual Sinks
Laundry
- Laundry Room
- Dryer
- Washer
- Sink Near Laundry
Basement
- Basement Fills Entire Space Under The House
- Sump Pump
- Finished Basement Bathroom
Outdoor Features
- Balcony
- Deck
- Patio
Schools
- Jahn Elementary School
- Lake View High School
Utilities
- Forced Air Heating and Cooling System
- Heating System Uses Natural Gas
- Lake Michigan Water
- Overhead Sewers
Community Details
Overview
- Association fees include water, parking, insurance
- 3 Units
- Scott Endress Association, Phone Number (330) 760-7385
Amenities
- Community Storage Space
Pet Policy
- Dogs and Cats Allowed
Map
Similar Homes in Chicago, IL
Home Values in the Area
Average Home Value in this Area
Property History
| Date | Event | Price | Change | Sq Ft Price |
|---|---|---|---|---|
| 05/15/2025 05/15/25 | Sold | $945,000 | -0.5% | $375 / Sq Ft |
| 04/19/2025 04/19/25 | Pending | -- | -- | -- |
| 04/16/2025 04/16/25 | For Sale | $950,000 | +18.9% | $377 / Sq Ft |
| 06/17/2021 06/17/21 | Sold | $799,000 | 0.0% | $276 / Sq Ft |
| 05/12/2021 05/12/21 | Pending | -- | -- | -- |
| 05/12/2021 05/12/21 | For Sale | -- | -- | -- |
| 01/21/2021 01/21/21 | For Sale | $799,000 | -- | $276 / Sq Ft |
Source: Midwest Real Estate Data (MRED)
MLS Number: 12335812
- 3110 N Leavitt St
- 2156 W Barry Ave
- 3057 N Leavitt St
- 3114 N Leavitt St
- 3031 N Clybourn Ave
- 3124 N Leavitt St
- 3134 N Leavitt St
- 3022 N Hamilton Ave
- 2236 W Fletcher St
- 3019 N Hamilton Ave
- 3056 N Oakley Ave Unit 3S
- 3015 N Hamilton Ave
- 2310 W Nelson St Unit 101
- 3116 N Oakley Ave
- 2147 W Belmont Ave
- 2249 W Belmont Ave
- 3114 N Clybourn Ave
- 2222 W Belmont Ave Unit 303
- 2218 W Oakdale Ave
- 2951 N Clybourn Ave Unit 308
