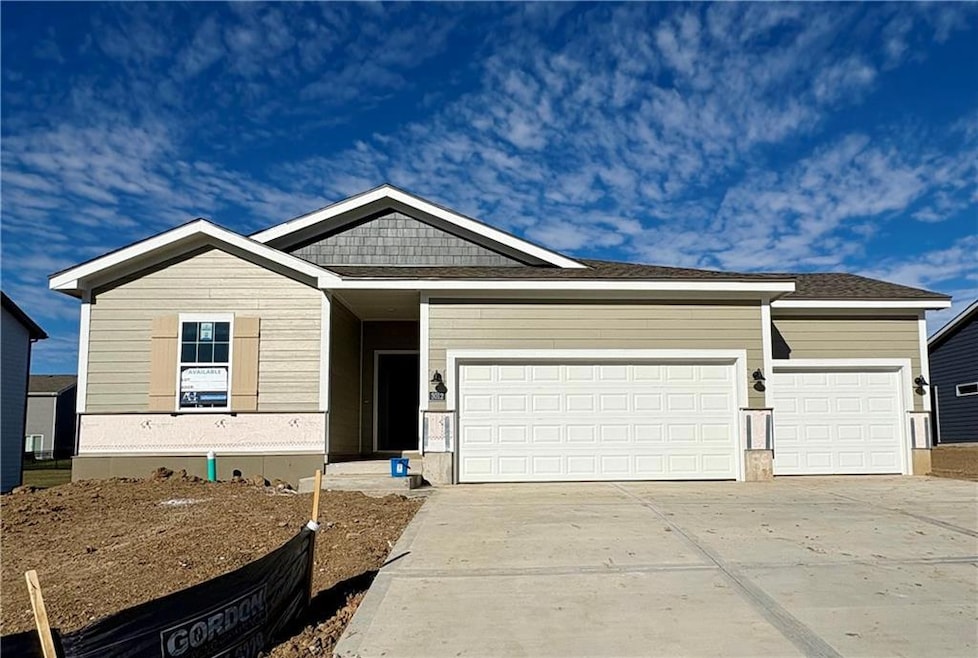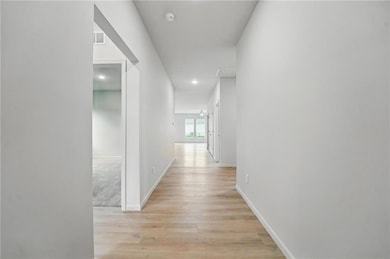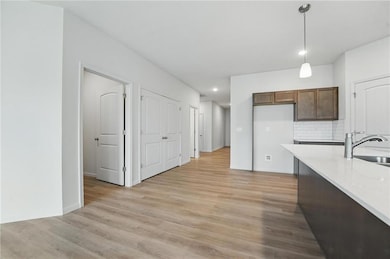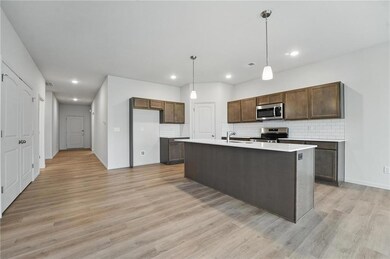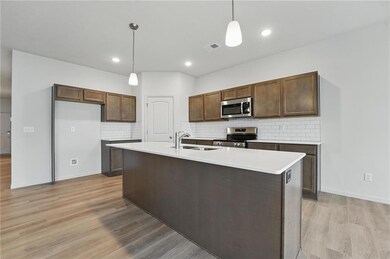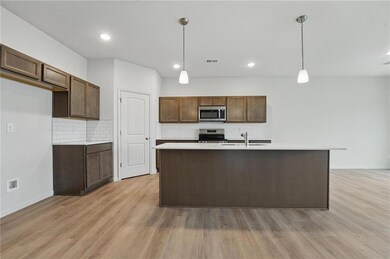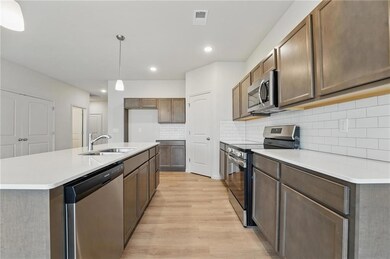3012 NW 95th Terrace Kansas City, MO 64154
Estimated payment $2,554/month
Highlights
- Ranch Style House
- Stainless Steel Appliances
- 3 Car Attached Garage
- Community Pool
- Thermal Windows
- Walk-In Closet
About This Home
"Ask about our $10,000 buyer incentive—use it toward closing costs, rate buy-down, or select upgrades! Must close by year-end." MOVE IN READY! Discover the perfect blend of modern design and comfort in The Harrington by Ashlar Homes. This stunning 4-bedroom, 2.5-bath home features an inviting open-concept layout, ideal for entertaining and a 3 Car Garage. The beautifully designed kitchen boasts quartz countertops, a stylish backsplash, and stainless steel appliances, making it a chef's dream. With spacious bedrooms and elegant finishes throughout, this home offers both luxury and functionality. Don't miss your chance to own this exceptional home!
Listing Agent
ReeceNichols - Lees Summit Brokerage Phone: 816-377-4255 License #2003023747 Listed on: 07/02/2025

Open House Schedule
-
Monday, November 17, 202510:00 am to 5:00 pm11/17/2025 10:00:00 AM +00:0011/17/2025 5:00:00 PM +00:00Add to Calendar
-
Tuesday, November 18, 20251:00 to 5:00 pm11/18/2025 1:00:00 PM +00:0011/18/2025 5:00:00 PM +00:00Add to Calendar
Home Details
Home Type
- Single Family
Year Built
- Built in 2024 | Under Construction
Lot Details
- 9,750 Sq Ft Lot
- South Facing Home
- Paved or Partially Paved Lot
HOA Fees
- $29 Monthly HOA Fees
Parking
- 3 Car Attached Garage
Home Design
- Ranch Style House
- Traditional Architecture
- Slab Foundation
- Composition Roof
- Stone Trim
Interior Spaces
- 1,849 Sq Ft Home
- Ceiling Fan
- Thermal Windows
- Family Room with Fireplace
- Combination Kitchen and Dining Room
- Carpet
- Laundry Room
Kitchen
- Dishwasher
- Stainless Steel Appliances
- Kitchen Island
- Disposal
Bedrooms and Bathrooms
- 4 Bedrooms
- Walk-In Closet
Home Security
- Smart Locks
- Fire and Smoke Detector
Schools
- Barry Elementary School
- Platte County R-Iii High School
Utilities
- Central Air
- Heating System Uses Natural Gas
Additional Features
- Playground
- City Lot
Listing and Financial Details
- $0 special tax assessment
Community Details
Overview
- Association fees include all amenities
- Woodhaven Subdivision, Dogwood Floorplan
Recreation
- Community Pool
Map
Home Values in the Area
Average Home Value in this Area
Property History
| Date | Event | Price | List to Sale | Price per Sq Ft |
|---|---|---|---|---|
| 10/16/2025 10/16/25 | For Sale | $402,696 | -- | $218 / Sq Ft |
Source: Heartland MLS
MLS Number: 2560172
- 3017 NW 95th Terrace
- 3004 NW 95th Terrace
- 3008 NW 95th Terrace
- 3024 NW 95th Terrace
- 3028 NW 95th Terrace
- 3016 NW 95th Terrace
- 3036 NW 95th Terrace
- 3041 NW 95th Terrace
- 3020 NW 95th Terrace
- The Foster Plan at Woodhaven - Woodhaven Estates
- The Dogwood Plan at Woodhaven - Woodhaven Estates
- The Wynn Plan at Woodhaven - Woodhaven Estates
- The Kaya Plan at Woodhaven - Woodhaven Estates
- 3000 NW 96th St
- The Ainsley Plan at Woodhaven - Woodhaven Estates
- The Graysen Plan at Woodhaven - Woodhaven Estates
- The Kinley Plan at Woodhaven - Woodhaven Estates
- The Harrington Plan at Woodhaven - Woodhaven Estates
- 3032 NW 95th Terrace
- 9629 N Colrain Ave
- 2970 NW 92nd St
- 3151 NW 90th St
- 1211 NW 94th St
- 2301 NW 87th St
- 2301 NW 87 St
- 2300 NW 85th Terrace
- 5001 NW 90th St
- 8501 N Platte Purchase Dr
- 8426 N Ava Ave
- 3401 NW 84th Terrace
- 8400 N Granby Ave
- 9014 N Hull Ave
- 5401 NW 93rd St
- 8310 N Green Hills Rd
- 1923 NW 82nd Terrace
- 8418 N Overland Ct
- 311 NW 96th St
- 4904 NW Barry Rd
- 8000-8300 N Hickory St
- 111 NW 94th St
