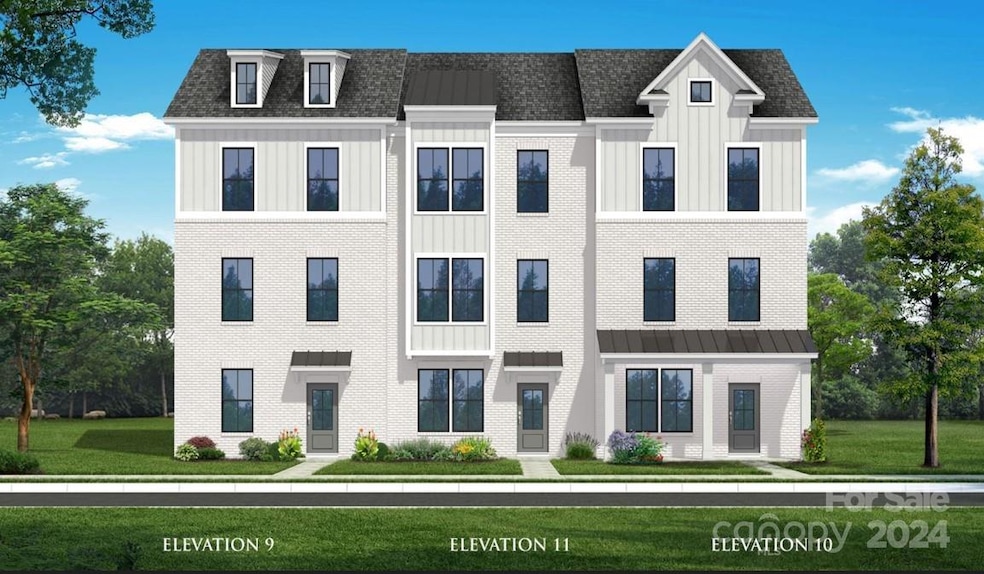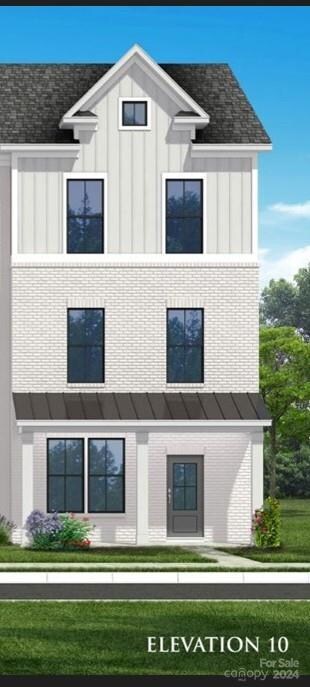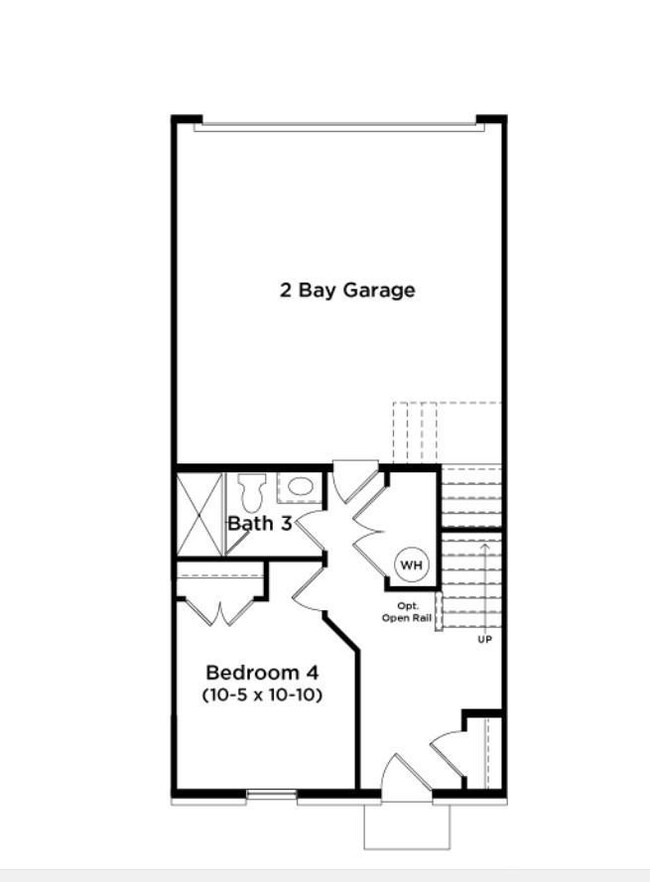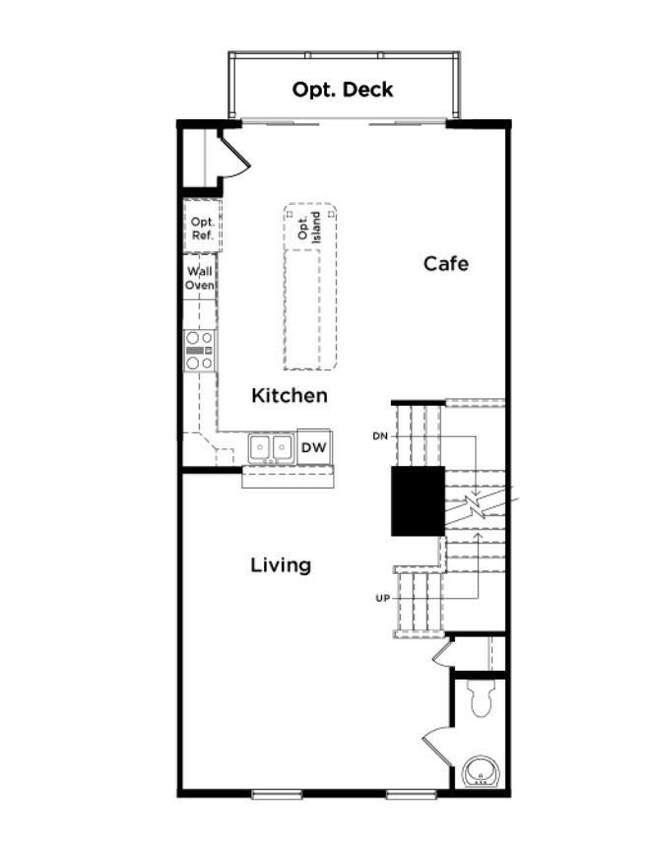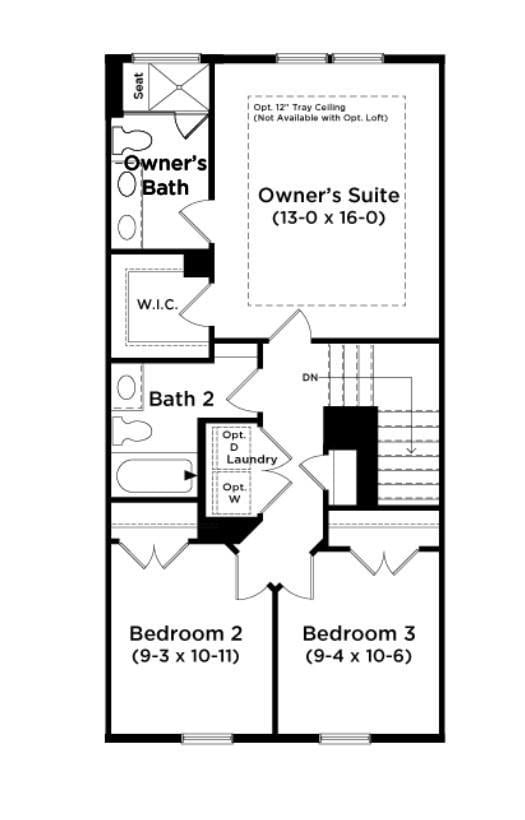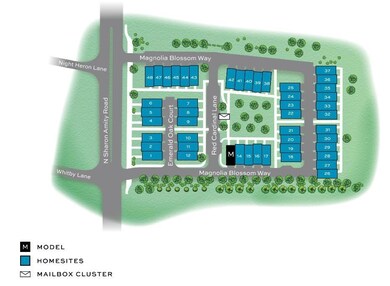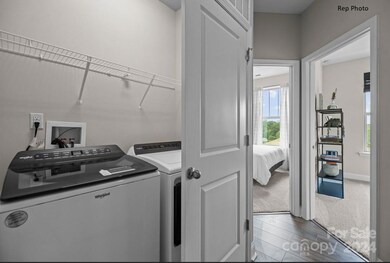
3012 Red Cardinal Ln Unit 9 Charlotte, NC 28211
Sherwood Forest NeighborhoodHighlights
- New Construction
- Open Floorplan
- Lawn
- Myers Park High Rated A
- Transitional Architecture
- Recreation Facilities
About This Home
As of December 2024Model home! The Landon plan is a 3-story townhome that boasts 4 bedrooms, 3.5 baths and 2-car rear-load garage! Upon entry of this townhome, you’ll find a quiet bedroom & full bath adjacent the foyer. Walk up the stairs to your light & bright second level where you’re greeted by a spacious great room & Gourmet Kitchen featuring an oversized island, SS appliances, 5-burner electric drop-in cook-top, wall mount range hood, wall oven & microwave, tile backsplash & SS undermount sink. The perfect space for entertaining! The 3rd level primary bedroom features a large walk-in closet & ensuite with dual sinks, tile floor, walk-in tile shower with semi-frameless glass door & tile seat. The 3rd level is completed with 2 guest bedrooms, full bath and laundry. Water & Sewer are included in HOA. Location, Location! Current promo of up to $18k toward closing costs with preferred lender. Projected closing timeframe of Nov 2024. Model home now available!
Last Agent to Sell the Property
DRB Group of North Carolina, LLC Brokerage Phone: License #323734 Listed on: 08/16/2024
Townhouse Details
Home Type
- Townhome
Year Built
- Built in 2023 | New Construction
HOA Fees
- $206 Monthly HOA Fees
Parking
- 2 Car Attached Garage
- Rear-Facing Garage
Home Design
- Transitional Architecture
- Brick Exterior Construction
- Slab Foundation
- Hardboard
Interior Spaces
- 3-Story Property
- Open Floorplan
- Wired For Data
- Insulated Windows
- Entrance Foyer
- Pull Down Stairs to Attic
Kitchen
- Built-In Oven
- Electric Oven
- Electric Cooktop
- Range Hood
- Microwave
- Plumbed For Ice Maker
- Dishwasher
- Kitchen Island
- Disposal
Flooring
- Tile
- Vinyl
Bedrooms and Bathrooms
- 4 Bedrooms | 1 Main Level Bedroom
- Split Bedroom Floorplan
- Walk-In Closet
Laundry
- Laundry closet
- Washer and Electric Dryer Hookup
Schools
- Billingsville / Cotswold Elementary School
- Alexander Graham Middle School
- Myers Park High School
Utilities
- Forced Air Zoned Heating and Cooling System
- Heat Pump System
- Underground Utilities
- Electric Water Heater
- Cable TV Available
Additional Features
- Balcony
- Lawn
Listing and Financial Details
- Assessor Parcel Number 16308262
Community Details
Overview
- Cams Association, Phone Number (704) 731-5560
- The Townes Of Cotswold Condos
- Built by DRB Homes
- The Townes Of Cotswold Subdivision, Landon Floorplan
- Mandatory home owners association
Recreation
- Recreation Facilities
Similar Homes in Charlotte, NC
Home Values in the Area
Average Home Value in this Area
Property History
| Date | Event | Price | Change | Sq Ft Price |
|---|---|---|---|---|
| 12/06/2024 12/06/24 | Sold | $610,000 | -2.4% | $323 / Sq Ft |
| 09/16/2024 09/16/24 | Pending | -- | -- | -- |
| 08/16/2024 08/16/24 | For Sale | $624,900 | -- | $331 / Sq Ft |
Tax History Compared to Growth
Agents Affiliated with this Home
-
Karlee Ward
K
Seller's Agent in 2024
Karlee Ward
DRB Group of North Carolina, LLC
(704) 227-5080
5 in this area
47 Total Sales
-
Elsie Harris

Buyer's Agent in 2024
Elsie Harris
Premier Sotheby's International Realty
(704) 626-8125
1 in this area
30 Total Sales
Map
Source: Canopy MLS (Canopy Realtor® Association)
MLS Number: 4173139
- 4516 Night Heron Ln
- 4732 Water Oak Rd
- 447 Merwick Cir
- 4833 Addison Dr
- 571 Lyttleton Dr
- 1012 N Sharon Amity Rd
- 1025 N Sharon Amity Rd
- 4346 Walker Rd
- 4211 Tangle Dr
- 425 Roselawn Place
- 431 Wonderwood Dr
- 4142 Pineview Rd
- 713 Bertonley Ave
- 4329 Hathaway St Unit D
- 438 Wonderwood Dr
- 4368 Yoruk Forest Ln
- 4467 Woodlark Ln
- 1052 Churchill Downs Ct Unit I
- 1052 Churchill Downs Ct
- 4207 Walker Rd
