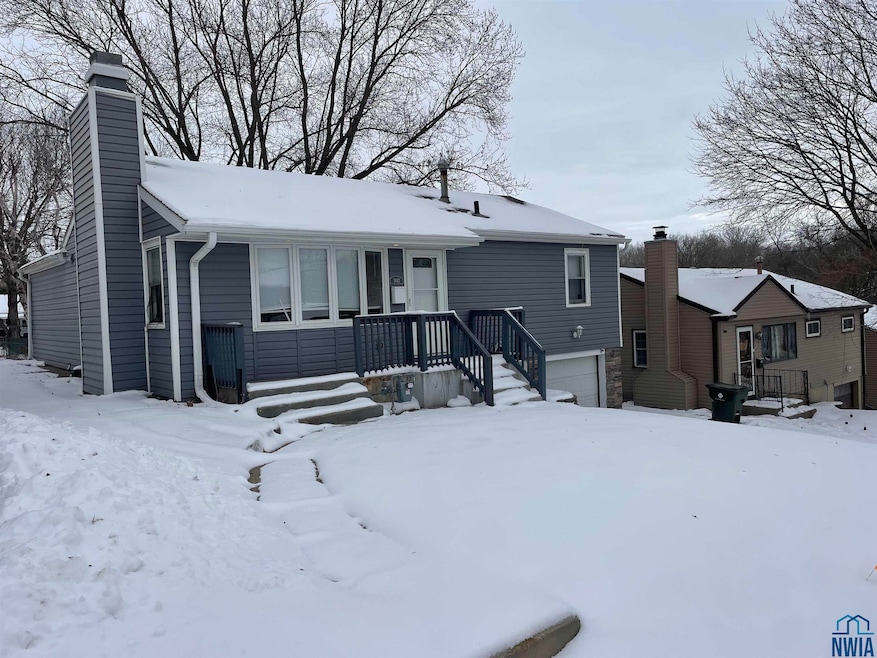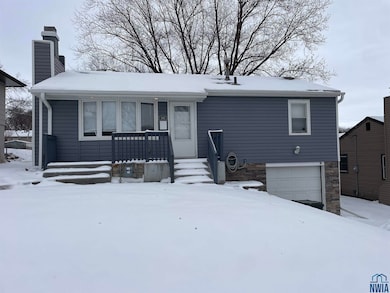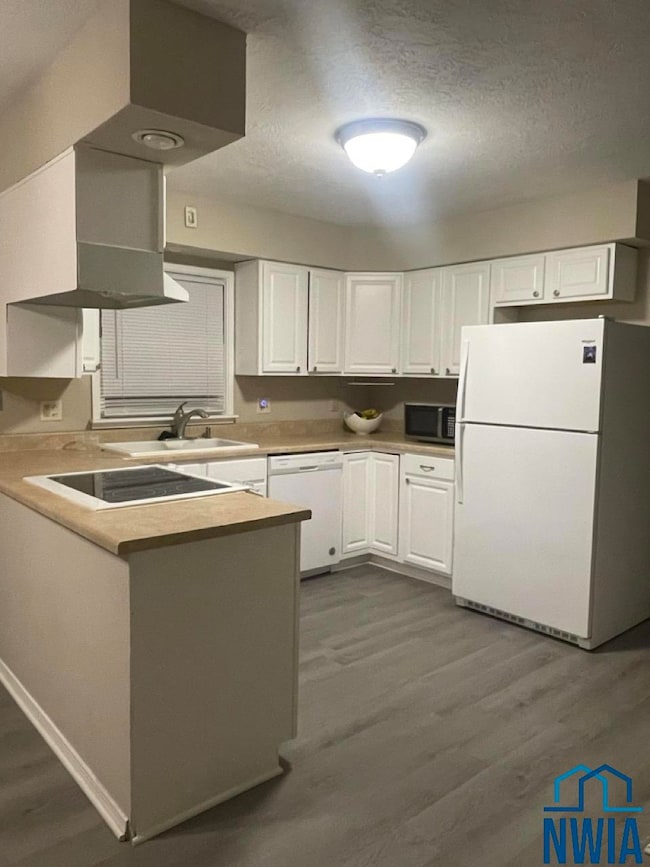3012 S Cornelia St Sioux City, IA 51106
Morningside NeighborhoodEstimated payment $1,491/month
Highlights
- Raised Ranch Architecture
- Living Room
- Forced Air Heating and Cooling System
- 1 Car Attached Garage
- Luxury Vinyl Tile Flooring
About This Home
Welcome to your charming Morningside retreat in Sioux City, Iowa! This beautifully updated 4 bedroom, 2 bath home blends comfort, style, and incredible convenience in one of the area’s most desirable locations. Nestled just minutes from a variety of dining options, shopping, grocery, parks, and schools, this home delivers the lifestyle buyers are looking for. Step inside to a bright and inviting living space with modern flooring, fresh paint, and large windows that fill the room with natural light. The updated kitchen features clean white cabinetry, great counter space, and a functional layout perfect for cooking or entertaining. Enjoy even more room to spread out in the finished lower level, offering a spacious rec room and bonus living areas perfect for movie nights, game days, or a cozy home office setup. Whether you're a first-time buyer, upsizing, or looking for a turnkey home close to everything, this property checks all the boxes.
Home Details
Home Type
- Single Family
Est. Annual Taxes
- $3,495
Year Built
- Built in 1956
Lot Details
- 1,070 Sq Ft Lot
Parking
- 1 Car Attached Garage
- Driveway
Home Design
- Raised Ranch Architecture
- Shingle Roof
- Vinyl Siding
Interior Spaces
- Living Room
- Luxury Vinyl Tile Flooring
- Finished Basement
- Bedroom in Basement
Bedrooms and Bathrooms
- 4 Bedrooms
- 2 Bathrooms
Schools
- Morningside Elementary School
- East Middle School
- East High School
Utilities
- Forced Air Heating and Cooling System
- Internet Available
Listing and Financial Details
- Assessor Parcel Number 19193-884707130004
Map
Home Values in the Area
Average Home Value in this Area
Tax History
| Year | Tax Paid | Tax Assessment Tax Assessment Total Assessment is a certain percentage of the fair market value that is determined by local assessors to be the total taxable value of land and additions on the property. | Land | Improvement |
|---|---|---|---|---|
| 2025 | $3,178 | $223,500 | $28,900 | $194,600 |
| 2024 | $3,178 | $193,400 | $22,500 | $170,900 |
| 2023 | $3,556 | $193,400 | $22,500 | $170,900 |
| 2022 | $3,296 | $177,300 | $20,700 | $156,600 |
| 2021 | $3,296 | $167,200 | $20,700 | $146,500 |
| 2020 | $3,240 | $157,900 | $24,700 | $133,200 |
| 2019 | $3,156 | $139,800 | $0 | $0 |
| 2018 | $3,118 | $139,800 | $0 | $0 |
| 2017 | $3,118 | $120,800 | $0 | $0 |
| 2016 | $2,708 | $120,800 | $0 | $0 |
| 2015 | $2,196 | $120,800 | $20,900 | $99,900 |
| 2014 | $2,206 | $96,500 | $19,500 | $77,000 |
Property History
| Date | Event | Price | List to Sale | Price per Sq Ft | Prior Sale |
|---|---|---|---|---|---|
| 12/05/2025 12/05/25 | For Sale | $228,000 | +26.0% | $141 / Sq Ft | |
| 09/20/2022 09/20/22 | Sold | $181,000 | +4.1% | $112 / Sq Ft | View Prior Sale |
| 08/04/2022 08/04/22 | Pending | -- | -- | -- | |
| 08/01/2022 08/01/22 | For Sale | $173,900 | -- | $107 / Sq Ft |
Purchase History
| Date | Type | Sale Price | Title Company |
|---|---|---|---|
| Warranty Deed | $181,000 | -- | |
| Warranty Deed | $128,000 | None Available | |
| Special Warranty Deed | -- | -- | |
| Sheriffs Deed | $84,216 | -- |
Mortgage History
| Date | Status | Loan Amount | Loan Type |
|---|---|---|---|
| Open | $144,800 | New Conventional |
Source: Northwest Iowa Regional Board of REALTORS®
MLS Number: 831155
APN: 884707130004
- 2937 S Coral St
- 2933 S Saint Marys St
- 2901 S Saint Marys St
- 4113 Hickory Ln
- 3607 Juniper Ct
- 2638 S Cecelia St
- 2839 S Saint Aubin St
- 2616 S Cornelia St
- 2640 S Helen St
- 2540 S Glass St
- 2530 S Cecelia St
- 2524 S Steele St
- 2515 S Newton St
- 3113 S Nicollet St
- 3121 S Nicollet St
- 2525 S Saint Aubin St
- 3300 6th Ave
- 2520 S Royce St
- 2408 S Royce St
- 2313 S Royce St
- 2807 Lincoln Way
- 2701 Flatwater Dr
- 1720 Morningside Ave
- 1520 Morningside Ave
- 2201 Gibson St
- 4800 Southern Hills Dr
- 1116 S Glass St
- 5800 Sunnybrook Plaza
- 6130 Morningside Ave
- 3009 Lilac Ln
- 911 S Mulberry St
- 1331 S Maple St
- 2612 Marshall Ave
- 5701 Christy Rd
- 700 S Linn St
- 1000 E 17th St
- 417 S Fairmount St
- 1101 Riverview Dr
- 1610 C St
- 300-310 E 33rd St







