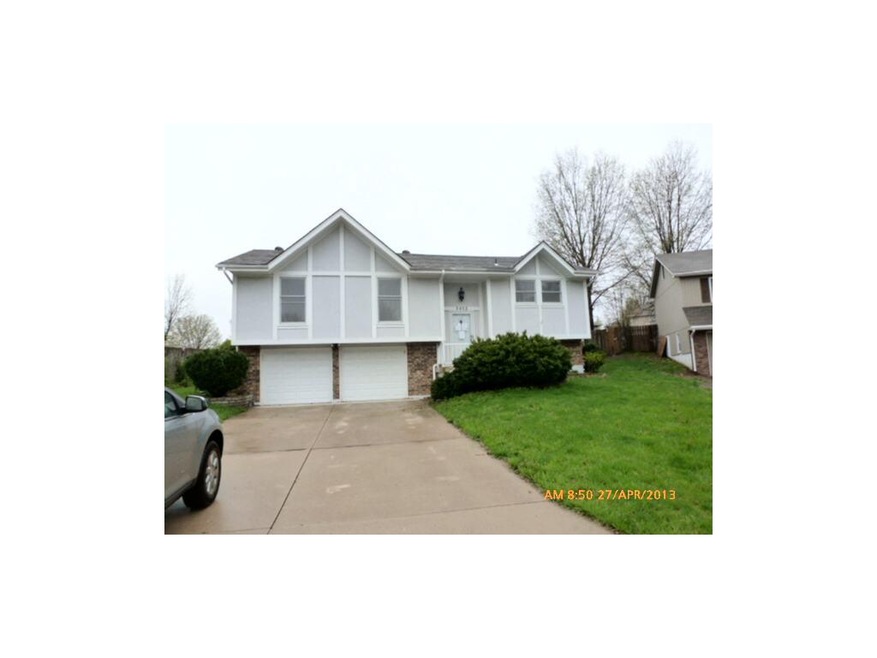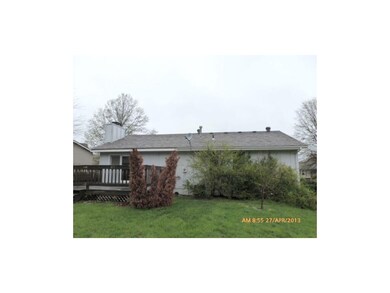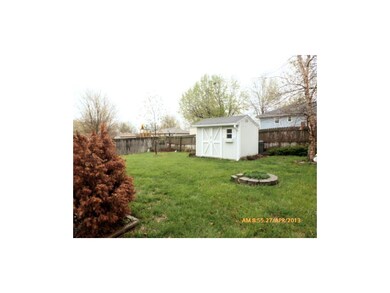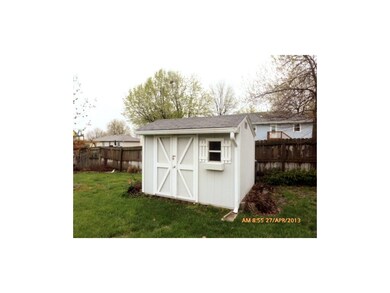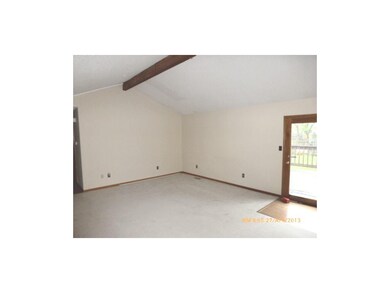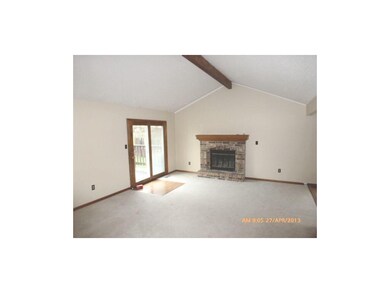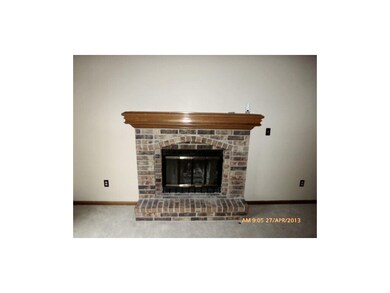
3012 SW Eugene Ct Blue Springs, MO 64015
Estimated Value: $237,834 - $267,000
Highlights
- Deck
- Vaulted Ceiling
- Wood Flooring
- Paul Kinder Middle School Rated A
- Traditional Architecture
- Granite Countertops
About This Home
As of July 2013MULTIPLE OFFERS SITUATION - H&B by 10am on MAY 21ST. Cute Blue Springs split entry needs a bit of polish. No kitchen appliances, but lovely cabinets, counters & wood floor. Bank owned, selling in AS IS condition. No disclosures available. Inspections welcome, seller will make no repairs. Preapproval or proof of funds with offers.
Last Listed By
Lonna Boren
Platinum Realty LLC Listed on: 05/14/2013
Home Details
Home Type
- Single Family
Est. Annual Taxes
- $2,011
Year Built
- Built in 1985
Lot Details
- 7,841 Sq Ft Lot
- Cul-De-Sac
- Partially Fenced Property
Parking
- 2 Car Attached Garage
- Front Facing Garage
Home Design
- Traditional Architecture
- Split Level Home
- Composition Roof
- Wood Siding
- Masonry
Interior Spaces
- 1,144 Sq Ft Home
- Wet Bar: All Carpet, Built-in Features, Vinyl, Ceiling Fan(s), Shower Only, Wood Floor, Fireplace
- Built-In Features: All Carpet, Built-in Features, Vinyl, Ceiling Fan(s), Shower Only, Wood Floor, Fireplace
- Vaulted Ceiling
- Ceiling Fan: All Carpet, Built-in Features, Vinyl, Ceiling Fan(s), Shower Only, Wood Floor, Fireplace
- Skylights
- Some Wood Windows
- Shades
- Plantation Shutters
- Drapes & Rods
- Great Room with Fireplace
- Family Room Downstairs
Kitchen
- Country Kitchen
- Granite Countertops
- Laminate Countertops
- Disposal
Flooring
- Wood
- Wall to Wall Carpet
- Linoleum
- Laminate
- Stone
- Ceramic Tile
- Luxury Vinyl Plank Tile
- Luxury Vinyl Tile
Bedrooms and Bathrooms
- 3 Bedrooms
- Cedar Closet: All Carpet, Built-in Features, Vinyl, Ceiling Fan(s), Shower Only, Wood Floor, Fireplace
- Walk-In Closet: All Carpet, Built-in Features, Vinyl, Ceiling Fan(s), Shower Only, Wood Floor, Fireplace
- 2 Full Bathrooms
- Double Vanity
- Bathtub with Shower
Finished Basement
- Walk-Up Access
- Laundry in Basement
Outdoor Features
- Deck
- Enclosed patio or porch
Additional Features
- City Lot
- Central Heating and Cooling System
Community Details
- Sunset Acres Subdivision
Listing and Financial Details
- Exclusions: Everything
- Assessor Parcel Number 35-840-06-17-00-0-00-000
Ownership History
Purchase Details
Home Financials for this Owner
Home Financials are based on the most recent Mortgage that was taken out on this home.Purchase Details
Home Financials for this Owner
Home Financials are based on the most recent Mortgage that was taken out on this home.Purchase Details
Home Financials for this Owner
Home Financials are based on the most recent Mortgage that was taken out on this home.Similar Homes in Blue Springs, MO
Home Values in the Area
Average Home Value in this Area
Purchase History
| Date | Buyer | Sale Price | Title Company |
|---|---|---|---|
| Harris Adam M | -- | Continental Title | |
| Deutsche Bank National Trust Co | $80,029 | None Available | |
| Fattig Randall | -- | Chicago Title Co |
Mortgage History
| Date | Status | Borrower | Loan Amount |
|---|---|---|---|
| Open | Harris Adam M | $13,227 | |
| Open | Harris Adam M | $96,161 | |
| Previous Owner | Fattig Randall | $135,000 | |
| Previous Owner | Fattig Randall | $107,350 |
Property History
| Date | Event | Price | Change | Sq Ft Price |
|---|---|---|---|---|
| 07/19/2013 07/19/13 | Sold | -- | -- | -- |
| 05/24/2013 05/24/13 | Pending | -- | -- | -- |
| 05/14/2013 05/14/13 | For Sale | $87,120 | -- | $76 / Sq Ft |
Tax History Compared to Growth
Tax History
| Year | Tax Paid | Tax Assessment Tax Assessment Total Assessment is a certain percentage of the fair market value that is determined by local assessors to be the total taxable value of land and additions on the property. | Land | Improvement |
|---|---|---|---|---|
| 2024 | $2,797 | $34,958 | $4,955 | $30,003 |
| 2023 | $2,797 | $34,958 | $4,885 | $30,073 |
| 2022 | $2,374 | $26,220 | $4,570 | $21,650 |
| 2021 | $2,372 | $26,220 | $4,570 | $21,650 |
| 2020 | $2,212 | $24,876 | $4,570 | $20,306 |
| 2019 | $2,139 | $24,876 | $4,570 | $20,306 |
| 2018 | $2,131 | $23,854 | $3,256 | $20,598 |
| 2017 | $2,072 | $23,854 | $3,256 | $20,598 |
| 2016 | $2,072 | $23,256 | $3,686 | $19,570 |
| 2014 | $2,028 | $22,688 | $3,678 | $19,010 |
Agents Affiliated with this Home
-
L
Seller's Agent in 2013
Lonna Boren
Platinum Realty LLC
-
Kristena Richey
K
Buyer's Agent in 2013
Kristena Richey
ReeceNichols - Lees Summit
30 in this area
138 Total Sales
Map
Source: Heartland MLS
MLS Number: 1830318
APN: 35-840-06-17-00-0-00-000
- 16716 U S Highway 40
- 607 SW Shadow Glen Dr
- 605 SW Shadow Glen Dr
- 603 SW Shadow Glen Dr
- 601 SW Shadow Glen Dr
- 1161 SW Kimstin Ct
- 3705 SW Kimstin Cir
- 130 Beach Dr
- 62 Beach Dr
- 96 Beach Dr
- 1116 SW 24th Street Ct
- 72 Beach Dr
- 144 Beach Dr
- 148 Beach Dr
- 27 Beach Dr
- 152 Beach Dr
- 1327 SW 24th St
- 135 Dockside Cir
- 1205 SW 20th St
- 505 SW 18th St
- 3012 SW Eugene Ct
- 3016 SW Eugene Ct
- 3008 SW Eugene Ct
- 3105 SW Jackson St
- 3101 SW Jackson St
- 3004 SW Eugene Ct
- 3020 SW Eugene Ct
- 3017 SW Jackson St
- 3113 SW Jackson St
- 3021 SW Eugene Ct
- 3013 SW Eugene Ct
- 3009 SW Eugene Ct
- 3017 SW Eugene Ct
- 801 SW 30th St
- 3005 SW Eugene Ct
- 809 SW 30th St
- 3100 SW Jackson St
- 3108 SW Jackson St
- 809 SW Woods Chapel Rd
- 3104 SW Jackson St
