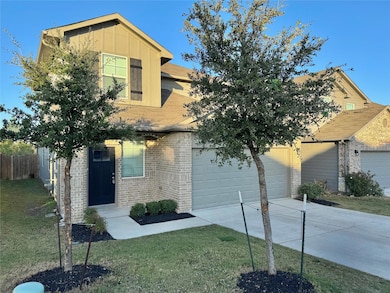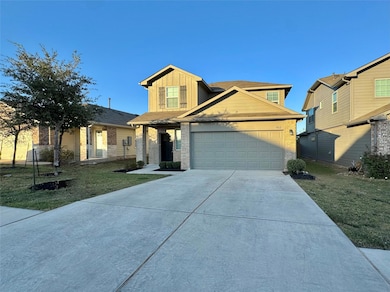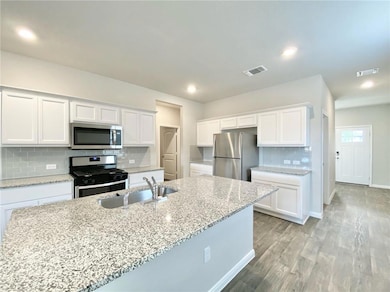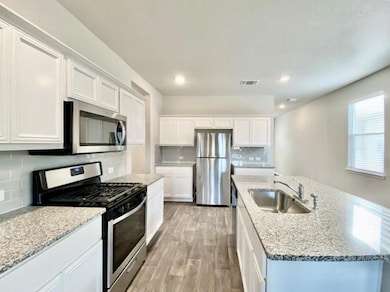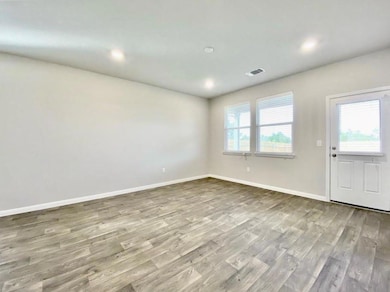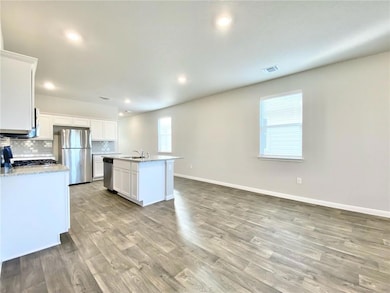
3012 Tweedy Trail Pflugerville, TX 78660
Dessau NeighborhoodHighlights
- Main Floor Primary Bedroom
- Private Yard
- Game Room
- High Ceiling
- Multiple Living Areas
- Community Pool
About This Home
Prime Location - Ready for Immediate Move-in, Featuring New Smart Home Technologies. The Open Center Island Kitchen Seamlessly Connects to the Dining and Living Areas, Offering Serene Views of the Private Backyard. An Expansive Game Room is Located Upstairs, Complemented by Granite Countertops, New Stainless Steel Appliances, and a Complete Sprinkler System. The Primary Suite is Conveniently Located on the Main Floor and Includes a Walk-in Shower and Closet. Community Amenities Feature a Renovated Pool, Play Area, and Clubhouse. Conveniently Situated Near Tollways for Easy Commuting, with Shopping, Dining, and Major Employers like Samsung, Dell, and Applied Materials in Close Proximity.
Listing Agent
All City Real Estate Ltd. Co Brokerage Phone: (512) 577-2678 License #0582897 Listed on: 11/21/2025

Home Details
Home Type
- Single Family
Year Built
- Built in 2021 | Under Construction
Lot Details
- 4,979 Sq Ft Lot
- Northwest Facing Home
- Wood Fence
- Interior Lot
- Level Lot
- Dense Growth Of Small Trees
- Private Yard
Parking
- 2 Car Attached Garage
- Side Facing Garage
Home Design
- Brick Exterior Construction
- Slab Foundation
- Frame Construction
- Composition Roof
- Masonry Siding
- HardiePlank Type
Interior Spaces
- 2,182 Sq Ft Home
- 2-Story Property
- High Ceiling
- Recessed Lighting
- Double Pane Windows
- Multiple Living Areas
- Game Room
Kitchen
- Oven
- Free-Standing Range
- Microwave
- Dishwasher
- Kitchen Island
- Disposal
Flooring
- Carpet
- Vinyl
Bedrooms and Bathrooms
- 4 Bedrooms | 1 Primary Bedroom on Main
- Walk-In Closet
- Double Vanity
Laundry
- Laundry Room
- Washer and Gas Dryer Hookup
Home Security
- Home Security System
- Smart Home
- Fire and Smoke Detector
Schools
- Dessau Elementary School
- Cele Middle School
- Weiss High School
Utilities
- Central Heating and Cooling System
- Vented Exhaust Fan
Additional Features
- Smart Technology
- Covered Patio or Porch
Listing and Financial Details
- Security Deposit $2,345
- Tenant pays for all utilities
- The owner pays for association fees, taxes
- 12 Month Lease Term
- $85 Application Fee
- Assessor Parcel Number 0258430306
- Tax Block AA
Community Details
Overview
- Property has a Home Owners Association
- Built by DR HORTON, AMERICA'S BUILDER
- Cantarra Meadow Subdivision
Amenities
- Community Mailbox
Recreation
- Community Playground
- Community Pool
Pet Policy
- Pet Deposit $650
- Dogs and Cats Allowed
Map
About the Listing Agent
Rocky is known for outstanding communication and the ability to make it happen through integrity, respect and a positive outlook, her greatest ability is to listen to your needs and help by supplying you with the right tools and market knowledge to make the best educated decision, so you achieve your desired goals in Real Estate.
Rocky's Other Listings
Source: Unlock MLS (Austin Board of REALTORS®)
MLS Number: 7027005
- 3024 Louris Ln
- 14201 Macquarie Dr
- 14300 Eientrill Pass
- 13708 Cantarra Dr
- Beckman Plan at Greenwood - Watermill Collection
- Whitetail Plan at Greenwood - Cottage Collection
- Kitson Plan at Greenwood - Cottage Collection
- Pinehollow Plan at Greenwood - Cottage Collection
- Newlin Plan at Greenwood - Watermill Collection
- Littleton Plan at Greenwood - Watermill Collection
- Idlewood Plan at Greenwood - Cottage Collection
- Ramsey Plan at Greenwood - Watermill Collection
- Oakridge Plan at Greenwood - Cottage Collection
- Oxford Plan at Greenwood - Watermill Collection
- Pearce Plan at Greenwood - Watermill Collection
- 14120 Lyndora Ln
- 2416 Nightview Dr
- 13625 Coomer Path
- 3407 Hint Trace Unit 570
- 13613 Long Island Dr
- 3024 Louris Ln
- 2900 Egan Dr
- 14413 Dora Amellia Cove
- 3029 Egan Dr
- 3001 Egan Dr
- 3200 Egan Dr
- 14412 Nini Cove
- 14508 Koti Way
- 14111 Macquarie Dr
- 2616 Schwartz Ln
- 14014 Macquarie Dr
- 14006 Macquarie Dr
- 3412 Couch Dr
- 2324 Willkomen Way
- 2601 Crystal Bend Dr Unit LEA2511
- 2601 Crystal Bend Dr Unit OLY13706
- 2601 Crystal Bend Dr Unit OLY13700
- 2601 Crystal Bend Dr Unit OLY13800
- 2601 Crystal Bend Dr Unit LEA2513
- 2601 Crystal Bend Dr Unit OLY13701

