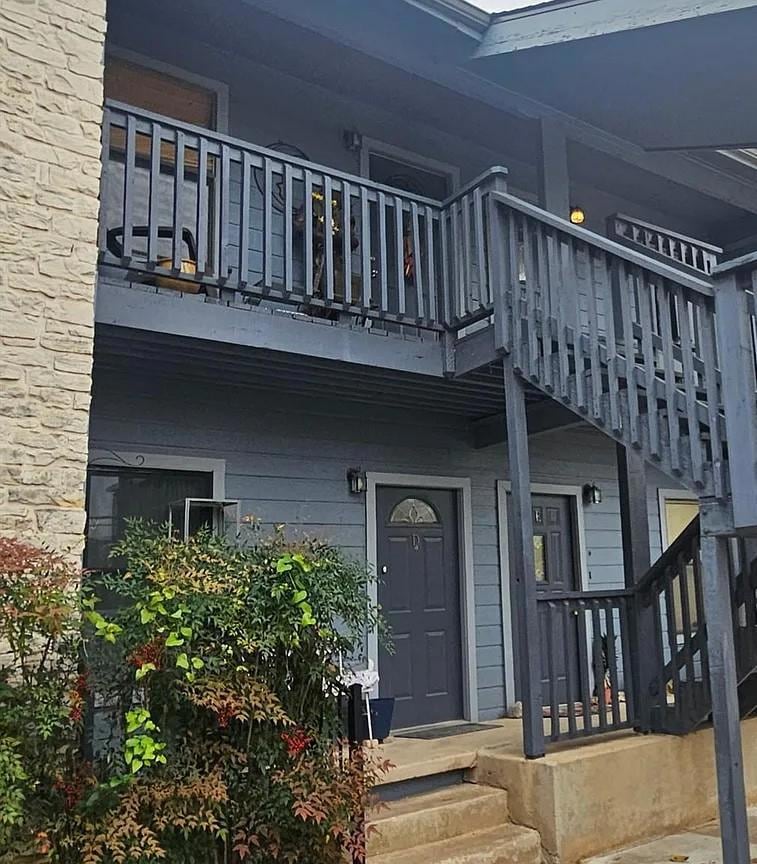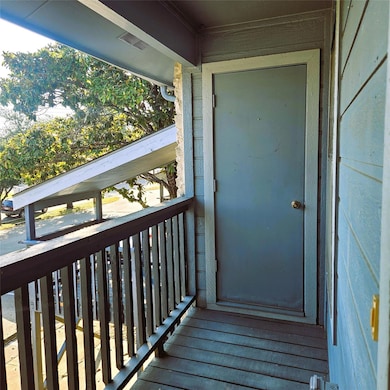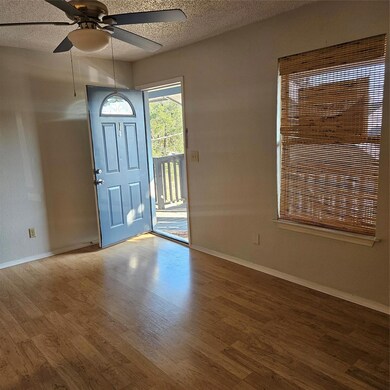3012 Whisper Oaks Ln Unit I Georgetown, TX 78628
River Bend NeighborhoodEstimated payment $969/month
Highlights
- Granite Countertops
- Open to Family Room
- 1-Story Property
- Douglas Benold Middle School Rated A-
- Living Room
- Central Heating and Cooling System
About This Home
READY FOR MOVE IN, COME SEE IT AND MAKE AN OFFER! Don’t let the square footage fool you, everyone guesses it at 600’. Adorable and affordable one-bedroom, one-bath condo nestled in and close to all things happening and to do in Georgetown, Texas. Bicycling and walking distance to the recreation center, San Gabriel River trails, the square, breweries, wineries, and restaurants. This condo has everything you need: a recently purchased stackable washer-dryer, range and hood, granite countertops. The walls are a blank palette for you to come in and make your own. The floors are laminate throughout. There is one designated parking space right outside your front door with extra visitor parking. It is the lowest-price beginner home in the city. Make it your own, turn it into an investment, or both over time. Notable, for a homesteader, property tax is $1010 year, condo homeowner insurance is $25 a month. Please reach out about possible 1% down Conventional Loan informtion.
Listing Agent
Real Broker, LLC Brokerage Phone: (855) 450-0442 License #0537626 Listed on: 05/03/2025

Property Details
Home Type
- Condominium
Est. Annual Taxes
- $2,108
Year Built
- Built in 1985
Lot Details
- Northeast Facing Home
- Many Trees
HOA Fees
- $118 Monthly HOA Fees
Home Design
- Pillar, Post or Pier Foundation
- Composition Roof
- Masonry Siding
Interior Spaces
- 480 Sq Ft Home
- 1-Story Property
- Ceiling Fan
- Aluminum Window Frames
- Living Room
- Laminate Flooring
Kitchen
- Open to Family Room
- Breakfast Bar
- Free-Standing Range
- Granite Countertops
- Disposal
Bedrooms and Bathrooms
- 1 Main Level Bedroom
- 1 Full Bathroom
Laundry
- Dryer
- Washer
Parking
- 1 Parking Space
- Assigned Parking
Schools
- Frost Elementary School
- Douglas Benold Middle School
- East View High School
Utilities
- Central Heating and Cooling System
Community Details
- Association fees include common area maintenance
- Whisper Oaks Condominuims Association
- Whisper Oaks Subdivision
Listing and Financial Details
- Assessor Parcel Number 209937000300AI
Map
Home Values in the Area
Average Home Value in this Area
Property History
| Date | Event | Price | List to Sale | Price per Sq Ft |
|---|---|---|---|---|
| 08/29/2025 08/29/25 | Price Changed | $129,000 | -1.5% | $269 / Sq Ft |
| 08/21/2025 08/21/25 | Price Changed | $131,000 | -3.0% | $273 / Sq Ft |
| 08/11/2025 08/11/25 | Price Changed | $135,000 | -2.9% | $281 / Sq Ft |
| 07/30/2025 07/30/25 | Price Changed | $139,000 | -2.1% | $290 / Sq Ft |
| 07/11/2025 07/11/25 | Price Changed | $142,000 | -2.7% | $296 / Sq Ft |
| 07/02/2025 07/02/25 | Price Changed | $146,000 | -1.4% | $304 / Sq Ft |
| 06/22/2025 06/22/25 | Price Changed | $148,000 | -1.3% | $308 / Sq Ft |
| 06/05/2025 06/05/25 | Price Changed | $150,000 | -7.4% | $313 / Sq Ft |
| 05/17/2025 05/17/25 | Price Changed | $162,000 | -1.8% | $338 / Sq Ft |
| 05/03/2025 05/03/25 | For Sale | $165,000 | -- | $344 / Sq Ft |
Source: Unlock MLS (Austin Board of REALTORS®)
MLS Number: 7361236
- 3000 Whisper Oaks Ln
- 3415 Bluebonnet Trail
- 3403 NW Northwest Blvd
- 3403 Northwest Blvd
- 313 Golden Oaks Dr
- 209 Village Dr
- 3602 Buffalo Springs Trail
- 1906 Garden Villa Dr
- 2603 Mesquite Ln
- 120 Melissa Ct
- 125 Melissa Ct
- 3013 Parker Dr
- 901 Garden Meadow Dr
- 109 Stacey Ln
- 503 E Central Dr
- 2005 Park Ln
- 823 Wagon Wheel Trail
- 505 Hedgewood Dr
- 1908 Dawn Dr
- 3015 Brandy Ln
- 3001 Whisper Oaks Ln Unit B
- 2913 Whisper Oaks Ln
- 3102 Northwest Blvd Unit B
- 2907 Whisper Oaks Ln
- 121 River Bend Dr
- 2908 Whisper Oaks Ln Unit C
- 120 River Bend Dr
- 200 River Bend Dr
- 2501 Oak Ln Unit A
- 3603 Buffalo Springs Trail Unit B
- 2603 Mesquite Ln
- 1902 Garden Villa Dr
- 3707 Buffalo Springs Trail Unit 301
- 125 Melissa Ct
- 802 Kimberly St Unit B
- 502 Hedgewood Dr Unit B
- 402 Hedgewood Dr Unit D
- 400 Hedgewood Dr Unit B
- 400 Hedgewood Dr Unit A
- 600 Hedgewood Dr Unit B






