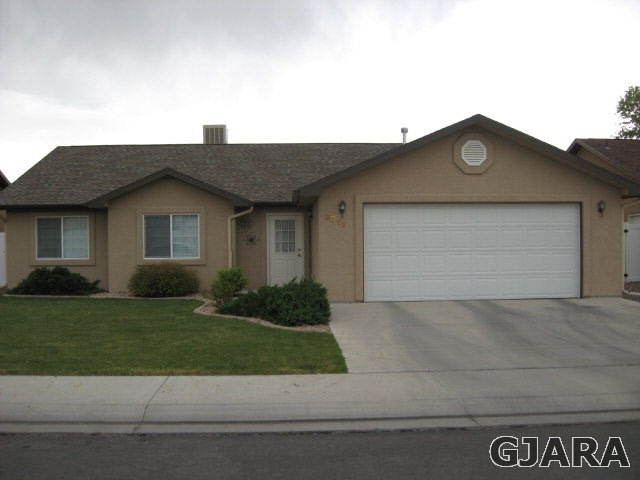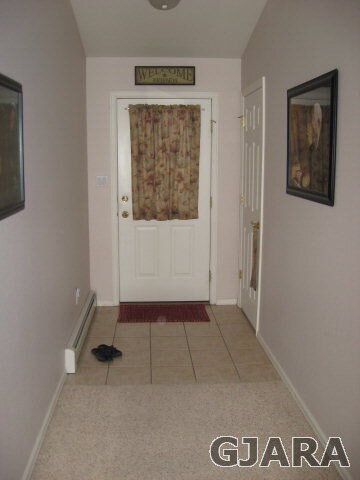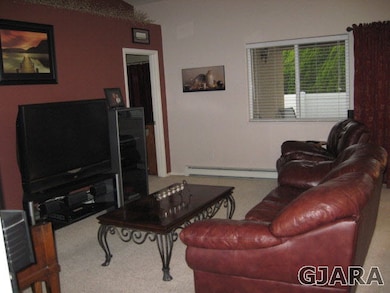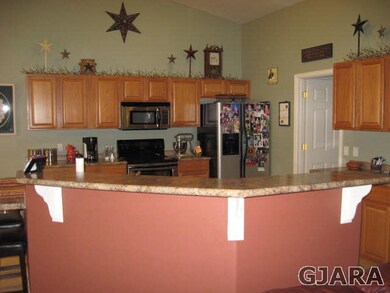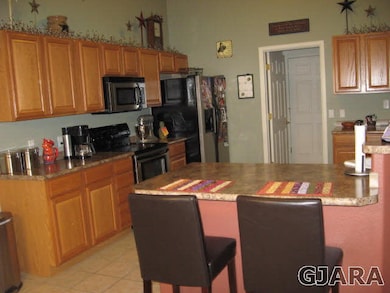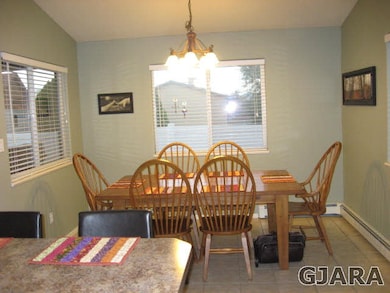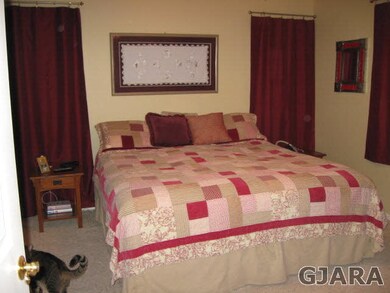
3013 Autumn Glenn Grand Junction, CO 81504
Clifton NeighborhoodHighlights
- Vaulted Ceiling
- Covered patio or porch
- Walk-In Closet
- Ranch Style House
- 2 Car Attached Garage
- Living Room
About This Home
As of October 2016This light/bright kitchen is a cooks dream....large and open - great for entertaining or family gatherings, the private foyer enters into a vaulted ceiling living room which is open to the kitchen and dining room. Beautiful paint colors through-out the house. Entry, baths and kitchen are all tiled. The master has a five piece bath and walk in closet. Laundry room is conveniently located by the entry from the garage. Yard is beautifully landscaped with underground sprinklers. Enjoy evenings on the covered patio at the back of the house - the house backs up to a open field. This home has been well cared for and is in immaculate condition.
Last Agent to Sell the Property
LANA MALAN
MALAN REALTY/MB License #FA40046512 Listed on: 05/02/2012
Home Details
Home Type
- Single Family
Est. Annual Taxes
- $834
Year Built
- 2005
Lot Details
- 5,227 Sq Ft Lot
- Privacy Fence
- Vinyl Fence
- Sprinkler System
- Property is zoned RSF
Home Design
- Ranch Style House
- Slab Foundation
- Wood Frame Construction
- Asphalt Roof
- Stucco Exterior
Interior Spaces
- 1,338 Sq Ft Home
- Vaulted Ceiling
- Ceiling Fan
- Window Treatments
- Living Room
- Dining Room
Kitchen
- Electric Oven or Range
- Microwave
- Dishwasher
- Disposal
Flooring
- Carpet
- Tile
Bedrooms and Bathrooms
- 3 Bedrooms
- Walk-In Closet
- 2 Bathrooms
- Walk-in Shower
Parking
- 2 Car Attached Garage
- Garage Door Opener
Outdoor Features
- Covered patio or porch
Utilities
- Evaporated cooling system
- Baseboard Heating
- Septic Design Installed
Ownership History
Purchase Details
Home Financials for this Owner
Home Financials are based on the most recent Mortgage that was taken out on this home.Purchase Details
Home Financials for this Owner
Home Financials are based on the most recent Mortgage that was taken out on this home.Purchase Details
Home Financials for this Owner
Home Financials are based on the most recent Mortgage that was taken out on this home.Purchase Details
Home Financials for this Owner
Home Financials are based on the most recent Mortgage that was taken out on this home.Purchase Details
Home Financials for this Owner
Home Financials are based on the most recent Mortgage that was taken out on this home.Purchase Details
Home Financials for this Owner
Home Financials are based on the most recent Mortgage that was taken out on this home.Purchase Details
Home Financials for this Owner
Home Financials are based on the most recent Mortgage that was taken out on this home.Similar Home in Grand Junction, CO
Home Values in the Area
Average Home Value in this Area
Purchase History
| Date | Type | Sale Price | Title Company |
|---|---|---|---|
| Quit Claim Deed | $16,000 | -- | |
| Warranty Deed | $192,000 | Heritage Title Co | |
| Warranty Deed | $181,000 | Heritage Title | |
| Interfamily Deed Transfer | -- | None Available | |
| Warranty Deed | $149,000 | Heritage Title | |
| Interfamily Deed Transfer | -- | Heritage Title | |
| Warranty Deed | $149,000 | Meridian Land Title Llc |
Mortgage History
| Date | Status | Loan Amount | Loan Type |
|---|---|---|---|
| Open | $229,800 | New Conventional | |
| Closed | $205,000 | No Value Available | |
| Previous Owner | $186,240 | New Conventional | |
| Previous Owner | $326,400 | New Conventional | |
| Previous Owner | $166,000 | New Conventional | |
| Previous Owner | $119,200 | New Conventional | |
| Previous Owner | $136,500 | New Conventional | |
| Previous Owner | $119,920 | Fannie Mae Freddie Mac | |
| Closed | $22,485 | No Value Available |
Property History
| Date | Event | Price | Change | Sq Ft Price |
|---|---|---|---|---|
| 10/14/2016 10/14/16 | Sold | $181,000 | -2.1% | $135 / Sq Ft |
| 09/07/2016 09/07/16 | Pending | -- | -- | -- |
| 08/19/2016 08/19/16 | For Sale | $184,900 | +24.9% | $138 / Sq Ft |
| 06/01/2012 06/01/12 | Sold | $148,000 | -10.3% | $111 / Sq Ft |
| 05/02/2012 05/02/12 | For Sale | $165,000 | -- | $123 / Sq Ft |
Tax History Compared to Growth
Tax History
| Year | Tax Paid | Tax Assessment Tax Assessment Total Assessment is a certain percentage of the fair market value that is determined by local assessors to be the total taxable value of land and additions on the property. | Land | Improvement |
|---|---|---|---|---|
| 2024 | $1,224 | $17,290 | $3,590 | $13,700 |
| 2023 | $1,224 | $17,290 | $3,590 | $13,700 |
| 2022 | $1,161 | $16,080 | $3,480 | $12,600 |
| 2021 | $1,164 | $16,540 | $3,580 | $12,960 |
| 2020 | $1,010 | $14,680 | $2,500 | $12,180 |
| 2019 | $955 | $14,680 | $2,500 | $12,180 |
| 2018 | $904 | $12,670 | $2,160 | $10,510 |
| 2017 | $865 | $12,670 | $2,160 | $10,510 |
| 2016 | $865 | $13,660 | $2,190 | $11,470 |
| 2015 | $876 | $13,660 | $2,190 | $11,470 |
| 2014 | $689 | $10,820 | $1,990 | $8,830 |
Agents Affiliated with this Home
-

Seller's Agent in 2016
Grace Varley
RE/MAX
(970) 683-2588
17 in this area
97 Total Sales
-
S
Buyer's Agent in 2016
Steven Schiff
ONYX PROPERTY MANAGEMENT LLC
(970) 210-0428
2 in this area
29 Total Sales
-
L
Seller's Agent in 2012
LANA MALAN
MALAN REALTY/MB
Map
Source: Grand Junction Area REALTOR® Association
MLS Number: 659355
APN: 2943-163-90-008
- 3025 Red Pear Dr
- 3031 Red Pear Dr
- 430 Doris Rd
- 425 Doris Rd
- 3033 Prickly Pear Dr
- 3045 Red Pear Dr
- 428 Florence Rd
- 3010 D 1 2 Rd
- 442 Florence Rd
- 401 Bristol Ct
- 398 Coop Ct Unit B
- 3046 1/2 Wedgewood Dr
- 450 Lewis St
- 3041 1/2 Lancaster Gate St
- 410 Marianne Dr
- 408 Marianne Dr
- 2999 Debra St Unit A
- 2983 D 1 2 Rd
- 3051 Hawkwood Ct
- 2980 Westland Ave
