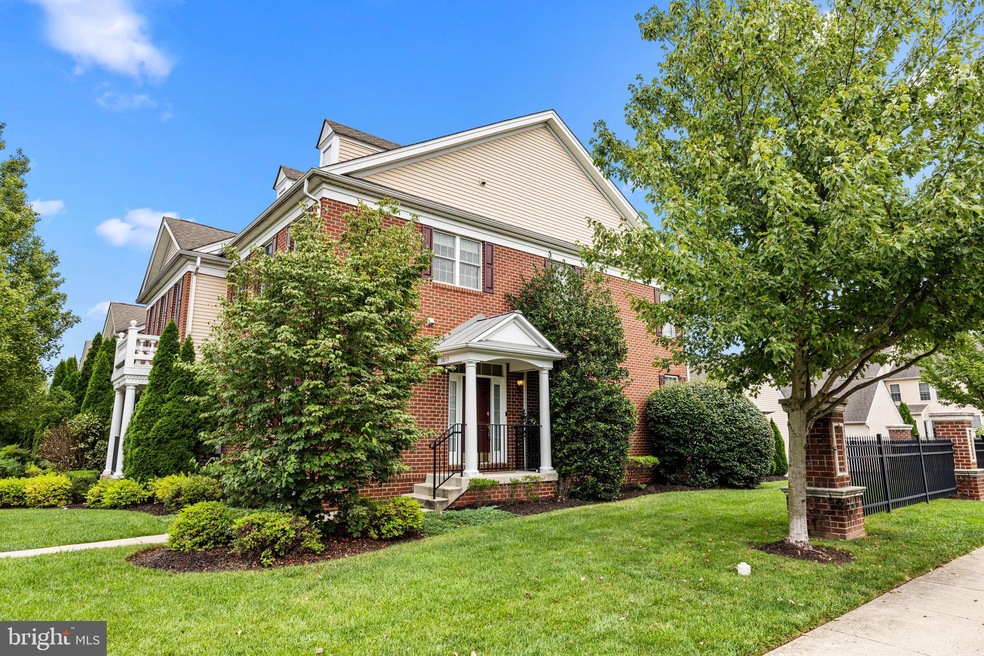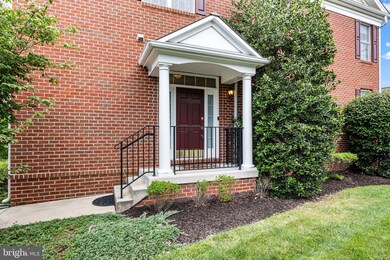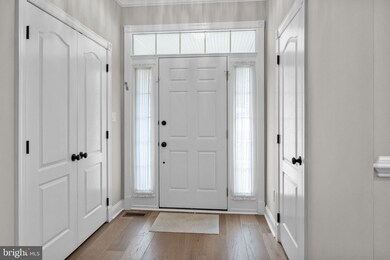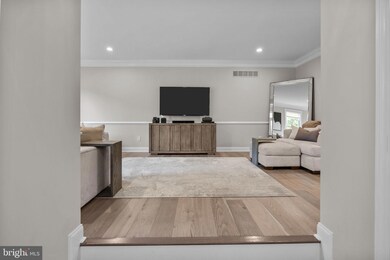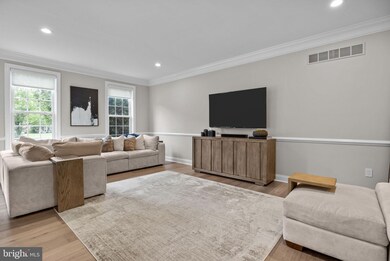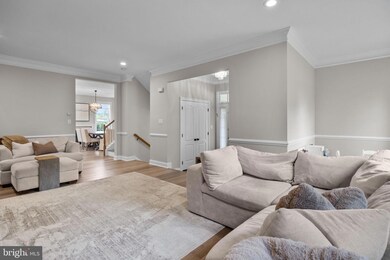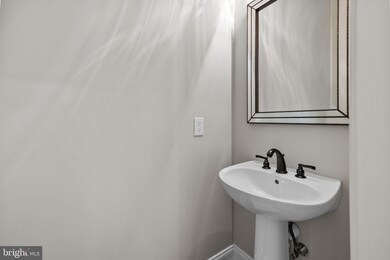
3013 E Brighton St Unit 80 Furlong, PA 18925
Highlights
- Clubhouse
- Cathedral Ceiling
- 1 Fireplace
- Bridge Valley Elementary School Rated A
- <<bathWithWhirlpoolToken>>
- Community Pool
About This Home
As of December 2023Welcome to the epitome of suburban living in the Arbor Point development! Nestled in the highly desirable Central Bucks school district, this stunning end-unit Bradford model exudes elegance and convenience. As you step inside, be captivated by the allure of French oak hardwood floors and lofty 9-foot ceilings, enhanced by bespoke window treatments and custom crown molding. The living room seamlessly transitions into a gourmet kitchen, complete with a generous island, a charming farmhouse sink, stainless steel appliances, and opulent Calcutta gold quartz countertops. Open to a cozy dining room, graced by a warm gas fireplace, it's the ultimate space for entertaining.
Step out onto the EP Henry back patio through the kitchen, offering an idyllic setting for outdoor relaxation. Upstairs, the primary bedroom boasts soaring vaulted ceilings, a luxurious en suite with a soaking tub, a rejuvenating shower, and an elegant double vanity, all accompanied by two closets, one of which is a spacious walk-in. Two additional bedrooms offer equally lofty vaulted ceilings and plush, newer carpeting, with the added convenience of hall bathroom and second-floor laundry.
The expansive basement provides limitless potential for additional living space or whatever suits your needs, while a separate room offers ample storage. Arbor Point's coveted amenities include a welcoming community center, an inviting outdoor pool, and a well-equipped gym. With the recent installation of a brand new HVAC system, this home is move-in ready, promising a harmonious blend of comfort and style that every discerning homebuyer dreams of.
Last Agent to Sell the Property
Elite Realty Group Unl. Inc. License #AB066484 Listed on: 09/21/2023
Townhouse Details
Home Type
- Townhome
Est. Annual Taxes
- $5,424
Year Built
- Built in 2005
HOA Fees
- $361 Monthly HOA Fees
Parking
- 1 Car Direct Access Garage
Home Design
- Brick Exterior Construction
- Pitched Roof
- Shingle Roof
- Aluminum Siding
- Vinyl Siding
Interior Spaces
- 1,946 Sq Ft Home
- Property has 2 Levels
- Cathedral Ceiling
- Ceiling Fan
- 1 Fireplace
- Family Room
- Living Room
- Dining Room
- Finished Basement
- Basement Fills Entire Space Under The House
- Laundry on upper level
Kitchen
- Eat-In Kitchen
- Kitchen Island
Bedrooms and Bathrooms
- 3 Bedrooms
- En-Suite Primary Bedroom
- En-Suite Bathroom
- <<bathWithWhirlpoolToken>>
- Walk-in Shower
Eco-Friendly Details
- Energy-Efficient Appliances
- Energy-Efficient Windows
Outdoor Features
- Play Equipment
Schools
- Bridge Valley Elementary School
- Lenape Middle School
- Central Bucks High School West
Utilities
- Forced Air Heating and Cooling System
- Natural Gas Water Heater
Listing and Financial Details
- Tax Lot 252-080
- Assessor Parcel Number 06-070-252-080
Community Details
Overview
- $2,000 Capital Contribution Fee
- Association fees include pool(s), common area maintenance, exterior building maintenance, lawn maintenance, snow removal, trash, health club
- Built by TOLL BROTHERS
- Arbor Point Subdivision, Bradford Floorplan
Amenities
- Clubhouse
Recreation
- Community Pool
Pet Policy
- Pets allowed on a case-by-case basis
Ownership History
Purchase Details
Home Financials for this Owner
Home Financials are based on the most recent Mortgage that was taken out on this home.Purchase Details
Home Financials for this Owner
Home Financials are based on the most recent Mortgage that was taken out on this home.Purchase Details
Home Financials for this Owner
Home Financials are based on the most recent Mortgage that was taken out on this home.Similar Homes in Furlong, PA
Home Values in the Area
Average Home Value in this Area
Purchase History
| Date | Type | Sale Price | Title Company |
|---|---|---|---|
| Deed | $523,000 | Bryn Mawr Abstract | |
| Deed | $365,000 | Title Services | |
| Deed | $315,000 | None Available |
Mortgage History
| Date | Status | Loan Amount | Loan Type |
|---|---|---|---|
| Open | $511,000 | New Conventional | |
| Previous Owner | $365,000 | New Conventional |
Property History
| Date | Event | Price | Change | Sq Ft Price |
|---|---|---|---|---|
| 12/13/2023 12/13/23 | Sold | $523,000 | +4.6% | $269 / Sq Ft |
| 09/24/2023 09/24/23 | Pending | -- | -- | -- |
| 09/21/2023 09/21/23 | For Sale | $499,900 | +58.7% | $257 / Sq Ft |
| 08/15/2013 08/15/13 | Sold | $315,000 | -3.1% | $162 / Sq Ft |
| 08/05/2013 08/05/13 | Pending | -- | -- | -- |
| 07/16/2013 07/16/13 | Price Changed | $325,000 | -3.0% | $167 / Sq Ft |
| 01/24/2013 01/24/13 | For Sale | $335,000 | -- | $172 / Sq Ft |
Tax History Compared to Growth
Tax History
| Year | Tax Paid | Tax Assessment Tax Assessment Total Assessment is a certain percentage of the fair market value that is determined by local assessors to be the total taxable value of land and additions on the property. | Land | Improvement |
|---|---|---|---|---|
| 2024 | $5,615 | $34,490 | $0 | $34,490 |
| 2023 | $5,425 | $34,490 | $0 | $34,490 |
| 2022 | $5,360 | $34,490 | $0 | $34,490 |
| 2021 | $5,296 | $34,490 | $0 | $34,490 |
| 2020 | $5,296 | $34,490 | $0 | $34,490 |
| 2019 | $5,261 | $34,490 | $0 | $34,490 |
| 2018 | $5,261 | $34,490 | $0 | $34,490 |
| 2017 | $5,218 | $34,490 | $0 | $34,490 |
| 2016 | $5,270 | $34,490 | $0 | $34,490 |
| 2015 | -- | $34,490 | $0 | $34,490 |
| 2014 | -- | $43,140 | $0 | $43,140 |
Agents Affiliated with this Home
-
Joseph Bograd

Seller's Agent in 2023
Joseph Bograd
RE/MAX
(267) 246-9729
12 in this area
426 Total Sales
-
Sheila Wilson
S
Buyer's Agent in 2023
Sheila Wilson
Keller Williams Preferred Properties
(301) 875-7104
3 in this area
11 Total Sales
-
Michael Cosdon

Seller's Agent in 2013
Michael Cosdon
Keller Williams Real Estate-Doylestown
(215) 534-2873
6 in this area
36 Total Sales
-
Deana Corrigan

Seller Co-Listing Agent in 2013
Deana Corrigan
Compass RE
(215) 478-8084
42 in this area
317 Total Sales
-
Kim Gammon

Buyer's Agent in 2013
Kim Gammon
Coldwell Banker Hearthside-Doylestown
(215) 480-5830
22 in this area
110 Total Sales
Map
Source: Bright MLS
MLS Number: PABU2057328
APN: 06-070-252-080
- 3017 E Brighton St Unit 79
- 3033 E Brighton St Unit 75
- 3040 Dorchester St E Unit 81
- 2296 S Whittmore St
- 2187 Sugar Bottom Rd
- 2390 Dorchester St W
- 2369 Dorchester St W Unit W
- 2146 Sugar Maple Ln
- 2136 Sugar Maple Ln
- 2350 Rosemont Terrace
- 2800 Mountain Laurel Dr
- 537 Norris Dr
- 3257 Edison Furlong Rd
- 2848 Lee Dr
- 3341 Hertfordshire Rd
- 2056 Derbyshire Rd
- 2071 Derbyshire Rd
- 3409 Old York Rd
- 2294 Staffordshire Rd
- 1249 Pebble Hill Rd
