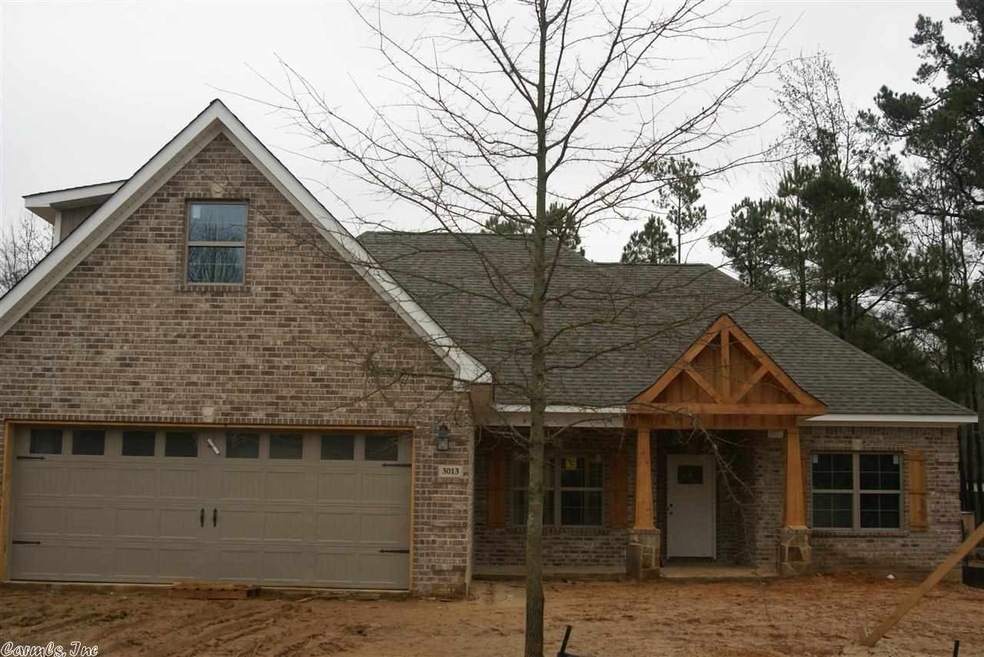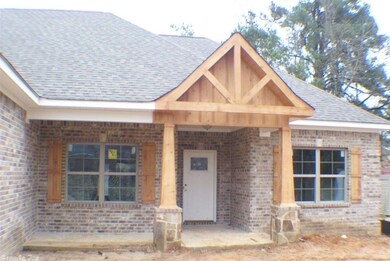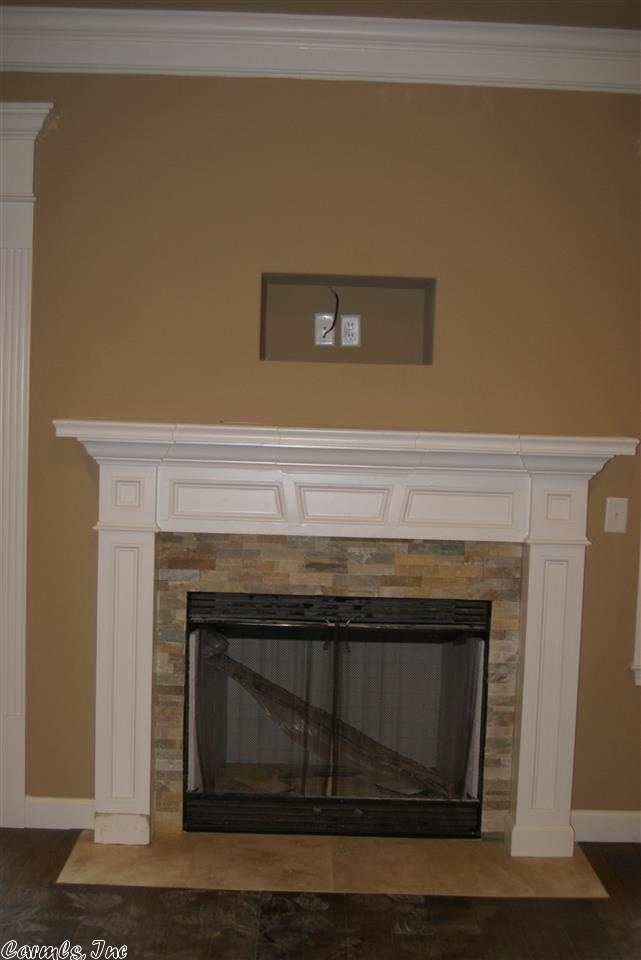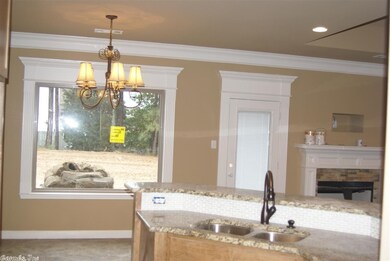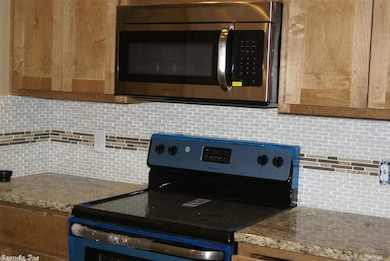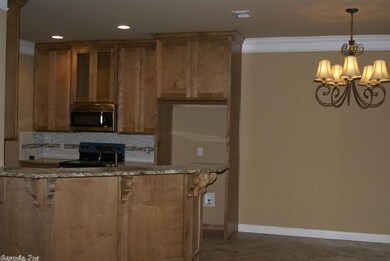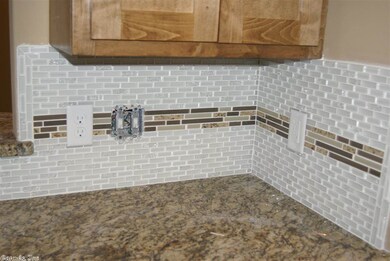
3013 Frendall Benton, AR 72019
Highlights
- Craftsman Architecture
- Vaulted Ceiling
- Whirlpool Bathtub
- Benton Middle School Rated A-
- Wood Flooring
- Formal Dining Room
About This Home
As of August 2018New construction near Home Depot. Close to everything! Room for a shop or boat storage. Extra insulation for low low utility bills. Tall Ceilings, craftsman style, granite coutertops, trey and vaulted ceilings
Last Agent to Sell the Property
Century 21 Parker & Scroggins Realty - Bryant Listed on: 01/23/2015

Home Details
Home Type
- Single Family
Est. Annual Taxes
- $2,978
Year Built
- Built in 2015
Lot Details
- 0.42 Acre Lot
- Level Lot
Home Design
- Craftsman Architecture
- Brick Exterior Construction
- Slab Foundation
- Architectural Shingle Roof
- Ridge Vents on the Roof
- Composition Roof
Interior Spaces
- 2,109 Sq Ft Home
- 1.5-Story Property
- Wired For Data
- Tray Ceiling
- Vaulted Ceiling
- Gas Log Fireplace
- Insulated Windows
- Insulated Doors
- Formal Dining Room
- Attic Floors
- Fire and Smoke Detector
Kitchen
- Electric Range
- Dishwasher
- Disposal
Flooring
- Wood
- Carpet
- Tile
Bedrooms and Bathrooms
- 4 Bedrooms
- Walk-In Closet
- 2 Full Bathrooms
- Whirlpool Bathtub
- Walk-in Shower
Laundry
- Laundry Room
- Washer Hookup
Parking
- 2 Car Garage
- Automatic Garage Door Opener
Utilities
- Central Heating and Cooling System
- Gas Water Heater
- Cable TV Available
Additional Features
- Energy-Efficient Insulation
- Patio
Listing and Financial Details
- Builder Warranty
Ownership History
Purchase Details
Home Financials for this Owner
Home Financials are based on the most recent Mortgage that was taken out on this home.Purchase Details
Purchase Details
Home Financials for this Owner
Home Financials are based on the most recent Mortgage that was taken out on this home.Purchase Details
Home Financials for this Owner
Home Financials are based on the most recent Mortgage that was taken out on this home.Purchase Details
Purchase Details
Similar Homes in Benton, AR
Home Values in the Area
Average Home Value in this Area
Purchase History
| Date | Type | Sale Price | Title Company |
|---|---|---|---|
| Warranty Deed | $219,900 | West Little Rock Title Co | |
| Special Warranty Deed | $226,000 | West Little Rock Title Co | |
| Warranty Deed | $215,000 | None Available | |
| Warranty Deed | $22,000 | None Available | |
| Interfamily Deed Transfer | -- | -- | |
| Interfamily Deed Transfer | -- | -- |
Mortgage History
| Date | Status | Loan Amount | Loan Type |
|---|---|---|---|
| Open | $216,400 | VA | |
| Closed | $219,900 | VA | |
| Previous Owner | $205,000 | VA | |
| Previous Owner | $169,600 | Construction | |
| Previous Owner | $17,600 | Commercial |
Property History
| Date | Event | Price | Change | Sq Ft Price |
|---|---|---|---|---|
| 08/27/2018 08/27/18 | Sold | $219,900 | -1.8% | $104 / Sq Ft |
| 06/11/2018 06/11/18 | For Sale | $223,900 | +4.1% | $106 / Sq Ft |
| 05/07/2015 05/07/15 | Sold | $215,000 | 0.0% | $102 / Sq Ft |
| 04/07/2015 04/07/15 | Pending | -- | -- | -- |
| 01/23/2015 01/23/15 | For Sale | $215,000 | -- | $102 / Sq Ft |
Tax History Compared to Growth
Tax History
| Year | Tax Paid | Tax Assessment Tax Assessment Total Assessment is a certain percentage of the fair market value that is determined by local assessors to be the total taxable value of land and additions on the property. | Land | Improvement |
|---|---|---|---|---|
| 2024 | $2,978 | $59,365 | $6,000 | $53,365 |
| 2023 | $2,359 | $59,365 | $6,000 | $53,365 |
| 2022 | $2,720 | $59,365 | $6,000 | $53,365 |
| 2021 | $2,591 | $45,690 | $6,000 | $39,690 |
| 2020 | $2,531 | $45,690 | $6,000 | $39,690 |
| 2019 | $2,527 | $45,690 | $6,000 | $39,690 |
| 2018 | $1,311 | $45,690 | $6,000 | $39,690 |
| 2017 | $2,063 | $45,690 | $6,000 | $39,690 |
| 2016 | $2,356 | $41,560 | $6,000 | $35,560 |
| 2015 | $24 | $420 | $420 | $0 |
| 2014 | $24 | $420 | $420 | $0 |
Agents Affiliated with this Home
-
Doug Woodall

Seller's Agent in 2018
Doug Woodall
Century 21 Parker & Scroggins Realty - Bryant
(501) 413-8334
3 in this area
38 Total Sales
-
Pat Mote

Buyer's Agent in 2018
Pat Mote
CBRPM Bryant
(501) 860-3548
12 in this area
47 Total Sales
-
Susan Sumners

Buyer's Agent in 2015
Susan Sumners
CBRPM Bryant
(501) 529-1980
15 in this area
85 Total Sales
Map
Source: Cooperative Arkansas REALTORS® MLS
MLS Number: 15002260
APN: 805-14165-001
- 2821 Frendall
- 609 Earle Dr
- 722 Maia Loop
- 2806 Sundance Cir
- 3168 Haley Ct
- 509 Sharron Oaks Ct
- 419 Sharron Oaks Ct
- 515 Clayton Oaks Dr
- 228 Sharron Oaks Ct
- 116 Greenfield
- Lot 1 Mountain Cove
- 1405 Copper Creek Dr
- 1309 Troy Dr
- 16 Hickory Ridge
- 207 Elaine
- 2115 Wright
- 3221 Drake Dr
- 3505 Stockton
- TBD W Longhills
- 1817 Pinecroft Dr
