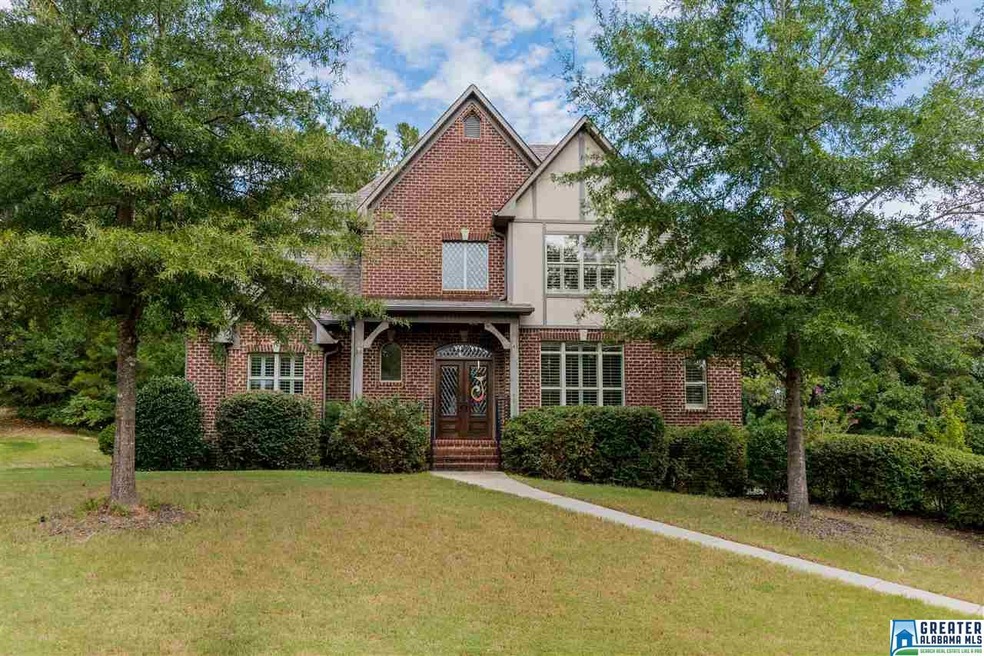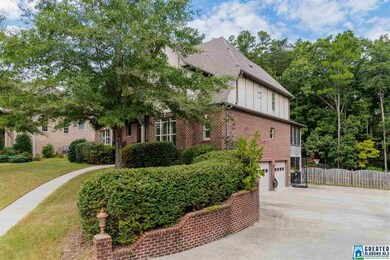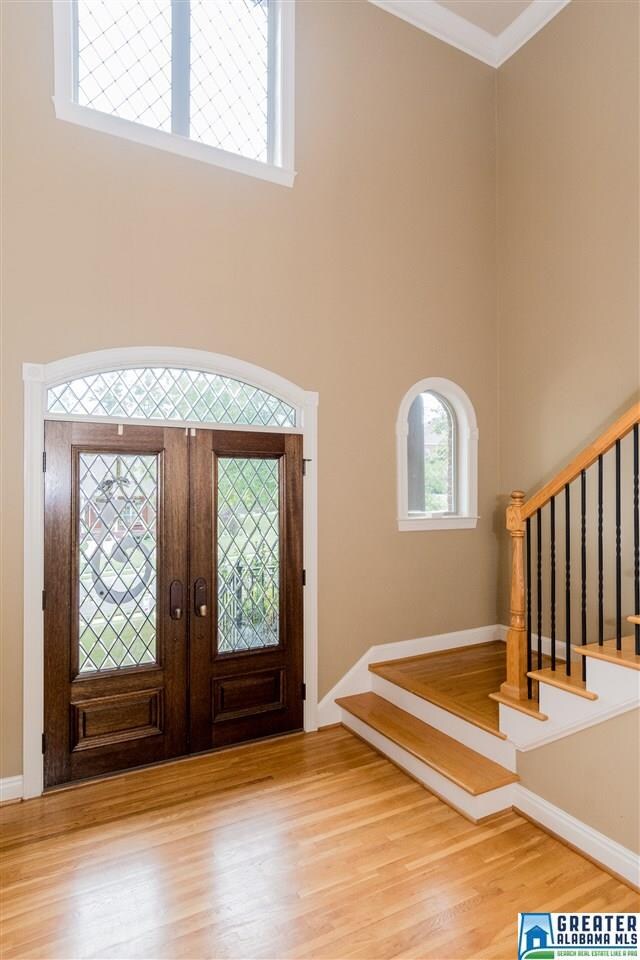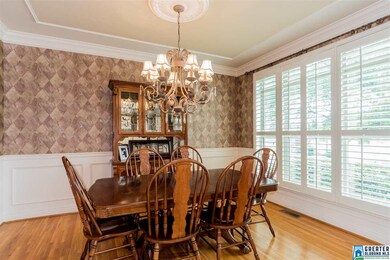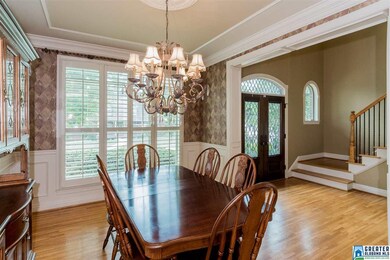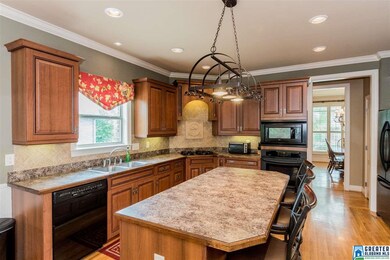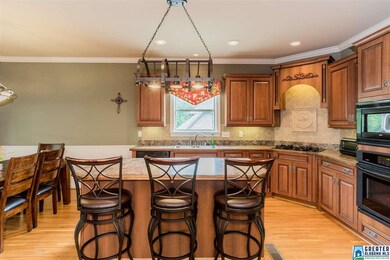
3013 N Grande View Cove Maylene, AL 35114
Highlights
- In Ground Pool
- Clubhouse
- Wood Flooring
- Thompson Intermediate School Rated A-
- Covered Deck
- Main Floor Primary Bedroom
About This Home
As of November 2016Tucked back on a quiet dead-end street within the city limits of Alabaster and the Alabaster School System This fantastic 4 bedroom 3 ½ bath home in the desirable neighborhood of Grande View Estates. Gleaming hardwoods carried throughout the main level. Formal dining room has a subtle choice of wall covering above with shadow box trim, accented by a chandelier. In the kitchen the large breakfast bar, gas cook top with downdraft ventilation, walk in pantry, and built in appliances. Gas fireplace allows you to create your favorite meals while still being connected to your family. The oversized master suite provides plenty of room for the largest furniture and a perfect spot for a seating/reading area thanks to the bay windows. The attached master bath has tile flooring, jetted tub, and separate His/Hers closets. Finishing out the main level is an office/desk nook and a laundry room with a utility sink, cabinetry, and plenty of room for a deep freeze.
Home Details
Home Type
- Single Family
Est. Annual Taxes
- $2,237
Year Built
- 2003
Lot Details
- Fenced Yard
- Interior Lot
- Sprinkler System
HOA Fees
- $31 Monthly HOA Fees
Parking
- 3 Car Attached Garage
- Basement Garage
- Side Facing Garage
- Driveway
- Off-Street Parking
Interior Spaces
- 2-Story Property
- Crown Molding
- Smooth Ceilings
- Recessed Lighting
- Gas Fireplace
- Window Treatments
- Bay Window
- Great Room with Fireplace
- Breakfast Room
- Dining Room
- Screened Porch
- Pull Down Stairs to Attic
Kitchen
- Gas Oven
- Gas Cooktop
- Built-In Microwave
- Dishwasher
- Kitchen Island
- Solid Surface Countertops
- Disposal
Flooring
- Wood
- Tile
Bedrooms and Bathrooms
- 4 Bedrooms
- Primary Bedroom on Main
- Split Bedroom Floorplan
- Walk-In Closet
- Split Vanities
- Hydromassage or Jetted Bathtub
- Garden Bath
- Separate Shower
- Linen Closet In Bathroom
Laundry
- Laundry Room
- Laundry on main level
- Sink Near Laundry
- Washer and Electric Dryer Hookup
Unfinished Basement
- Basement Fills Entire Space Under The House
- Stubbed For A Bathroom
- Natural lighting in basement
Outdoor Features
- In Ground Pool
- Swimming Allowed
- Covered Deck
- Screened Deck
- Patio
Utilities
- Two cooling system units
- Forced Air Heating and Cooling System
- Two Heating Systems
- Heating System Uses Gas
- Underground Utilities
- Multiple Water Heaters
- Gas Water Heater
Listing and Financial Details
- Assessor Parcel Number 23-5-16-0-002-009.000
Community Details
Recreation
- Tennis Courts
- Community Playground
- Community Pool
- Trails
Additional Features
- Clubhouse
Ownership History
Purchase Details
Home Financials for this Owner
Home Financials are based on the most recent Mortgage that was taken out on this home.Purchase Details
Home Financials for this Owner
Home Financials are based on the most recent Mortgage that was taken out on this home.Purchase Details
Home Financials for this Owner
Home Financials are based on the most recent Mortgage that was taken out on this home.Purchase Details
Home Financials for this Owner
Home Financials are based on the most recent Mortgage that was taken out on this home.Similar Homes in Maylene, AL
Home Values in the Area
Average Home Value in this Area
Purchase History
| Date | Type | Sale Price | Title Company |
|---|---|---|---|
| Warranty Deed | $311,000 | None Available | |
| Warranty Deed | $285,000 | None Available | |
| Survivorship Deed | -- | -- | |
| Warranty Deed | $37,000 | -- |
Mortgage History
| Date | Status | Loan Amount | Loan Type |
|---|---|---|---|
| Open | $312,500 | New Conventional | |
| Closed | $312,500 | New Conventional | |
| Closed | $295,450 | New Conventional | |
| Previous Owner | $270,750 | New Conventional | |
| Previous Owner | $62,500 | Credit Line Revolving | |
| Previous Owner | $35,000 | Credit Line Revolving | |
| Previous Owner | $257,189 | Unknown | |
| Previous Owner | $4,500 | Credit Line Revolving | |
| Previous Owner | $32,500 | No Value Available |
Property History
| Date | Event | Price | Change | Sq Ft Price |
|---|---|---|---|---|
| 11/28/2016 11/28/16 | Sold | $311,000 | -5.5% | $116 / Sq Ft |
| 09/21/2016 09/21/16 | Pending | -- | -- | -- |
| 09/16/2016 09/16/16 | For Sale | $329,000 | +15.4% | $123 / Sq Ft |
| 08/31/2013 08/31/13 | Sold | $285,000 | -4.7% | -- |
| 08/01/2013 08/01/13 | Pending | -- | -- | -- |
| 11/08/2012 11/08/12 | For Sale | $299,000 | -- | -- |
Tax History Compared to Growth
Tax History
| Year | Tax Paid | Tax Assessment Tax Assessment Total Assessment is a certain percentage of the fair market value that is determined by local assessors to be the total taxable value of land and additions on the property. | Land | Improvement |
|---|---|---|---|---|
| 2024 | $2,237 | $41,420 | $0 | $0 |
| 2023 | $2,132 | $40,240 | $0 | $0 |
| 2022 | $1,850 | $35,020 | $0 | $0 |
| 2021 | $1,687 | $32,000 | $0 | $0 |
| 2020 | $1,684 | $31,940 | $0 | $0 |
| 2019 | $1,647 | $31,260 | $0 | $0 |
| 2017 | $1,575 | $29,920 | $0 | $0 |
| 2015 | $1,528 | $29,060 | $0 | $0 |
| 2014 | $1,492 | $28,380 | $0 | $0 |
Agents Affiliated with this Home
-
Debra Horton

Seller's Agent in 2016
Debra Horton
RealtySouth
(205) 281-2448
10 in this area
96 Total Sales
-
Vinnie Alonzo

Buyer's Agent in 2016
Vinnie Alonzo
RE/MAX
(205) 453-5345
122 Total Sales
-
Z
Seller's Agent in 2013
Zondra Yarber
RE/MAX
Map
Source: Greater Alabama MLS
MLS Number: 762465
APN: 23-5-16-0-002-009-000
- 672 Kent Dairy Rd
- 117 Big Oak Dr
- 223 Grande View Pkwy
- 207 Grande View Pkwy
- 35 Christs Way
- 148 Grande View Ln
- 104 Kentwood Trail Cir
- 126 Grande View Cir
- 148 Carriage Dr
- 1217 Grande View Ln
- 1215 Grande View Ln Unit 820
- 1210 Grande View Ln Unit 804
- 1208 Grande View Ln Unit 803
- 1724 Butler Rd
- 192 Kentwood Dr
- 213 Grande View Cir Unit 637
- 1064 Grande View Pass Unit RESIDENTIAL LOT / 91
- 249 Grande View Cir
- 10511 Highway 17
- 1077 Grande View Pass
