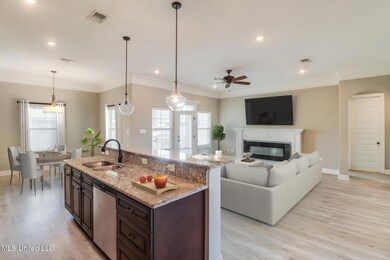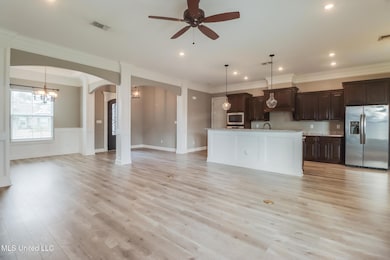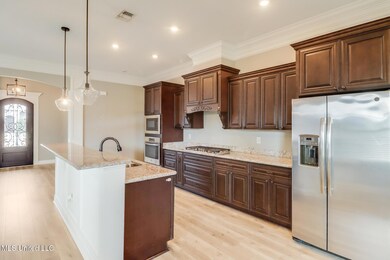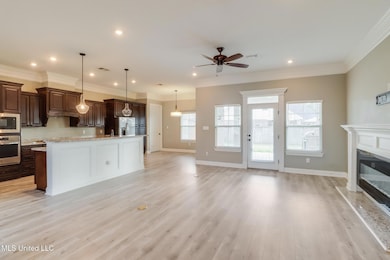
3013 Rue Dominique Diberville, MS 39540
D'lberville NeighborhoodEstimated payment $2,331/month
Highlights
- Outdoor Kitchen
- 1-Story Property
- Ceiling Fan
- D'Iberville Senior High School Rated A
- Central Heating and Cooling System
- 2 Car Garage
About This Home
Welcome to Acadian Gardens Subdivision, a well-groomed, friendly, & classy neighborhood located in D'Iberville, MS. You can be close to shopping & entertainment in both Biloxi & Ocean Springs, as well as The Promenade Shopping Mall. This Elliott Home is the Bailey Plan offering an open kitchen, 10 ft. ceiling, granite countertops, gas stove, electric fireplace and other features. You will love the spa-like bath with the soaking tub & walk-through shower, plus a private water closet. And a large walk-in closet. There is a split floor plan with 2 bedrooms on opposite ends for parental privacy. Spacious, separate laundry room with washer/dryer hookup & 2-car garage. The outdoor kitchen offers a large covered porch with gas grill & fenced yard; great for entertaining! Parents will be pleased that public schools in D'Iberville are highly rated.
Home Details
Home Type
- Single Family
Est. Annual Taxes
- $2,674
Year Built
- Built in 2019
HOA Fees
- $17 Monthly HOA Fees
Parking
- 2 Car Garage
Home Design
- Brick Exterior Construction
- Slab Foundation
- Architectural Shingle Roof
Interior Spaces
- 1,950 Sq Ft Home
- 1-Story Property
- Ceiling Fan
- Living Room with Fireplace
- Dishwasher
Bedrooms and Bathrooms
- 3 Bedrooms
- 2 Full Bathrooms
Additional Features
- Outdoor Kitchen
- 8,712 Sq Ft Lot
- City Lot
- Central Heating and Cooling System
Community Details
- Acadian Gardens Estates D'lberville Subdivision
- The community has rules related to covenants, conditions, and restrictions
Listing and Financial Details
- Assessor Parcel Number 1408c-03-001.173
Map
Home Values in the Area
Average Home Value in this Area
Tax History
| Year | Tax Paid | Tax Assessment Tax Assessment Total Assessment is a certain percentage of the fair market value that is determined by local assessors to be the total taxable value of land and additions on the property. | Land | Improvement |
|---|---|---|---|---|
| 2024 | $4,467 | $39,319 | $0 | $0 |
| 2023 | $4,489 | $39,319 | $0 | $0 |
| 2022 | $4,517 | $39,319 | $0 | $0 |
| 2021 | $2,722 | $39,319 | $0 | $0 |
| 2020 | $1,884 | $18,318 | $0 | $0 |
| 2019 | $270 | $27,477 | $0 | $0 |
Property History
| Date | Event | Price | Change | Sq Ft Price |
|---|---|---|---|---|
| 03/16/2025 03/16/25 | Pending | -- | -- | -- |
| 02/28/2025 02/28/25 | For Sale | $376 | -99.9% | $0 / Sq Ft |
| 01/19/2021 01/19/21 | Sold | -- | -- | -- |
| 12/06/2020 12/06/20 | Pending | -- | -- | -- |
| 11/02/2020 11/02/20 | For Sale | $319,000 | +4.7% | $164 / Sq Ft |
| 04/30/2019 04/30/19 | Sold | -- | -- | -- |
| 01/30/2019 01/30/19 | Pending | -- | -- | -- |
| 01/30/2019 01/30/19 | For Sale | $304,640 | -- | $156 / Sq Ft |
Deed History
| Date | Type | Sale Price | Title Company |
|---|---|---|---|
| Warranty Deed | -- | None Available | |
| Warranty Deed | -- | -- | |
| Warranty Deed | -- | -- |
Mortgage History
| Date | Status | Loan Amount | Loan Type |
|---|---|---|---|
| Open | $315,000 | New Conventional | |
| Previous Owner | $314,693 | Unknown | |
| Previous Owner | $213,803 | Unknown |
Similar Homes in the area
Source: MLS United
MLS Number: 4105226
APN: 1408C-03-001.173
- 3014 Rue Dominique
- 3037 Rue Michelle
- 3045 Rue Michelle
- 14695 Bruce Cove N
- 3085 Karen Cove
- 0 Lamey Bridge Rd Unit 4095141
- 14272 Lamey Bridge Rd
- 9205 Daisy Vestry Rd
- Lots 3-4 Riverside Dr
- 0 Riverside Dr Unit 4075165
- 13075 River Walk Cir
- 0 Marys Way Unit 4095277
- Lot 6 S River Ridge Dr
- 0 River Heights Ln
- 0 Riverwalk Cir Unit 4079122
- 13253 Mary's Way
- 3462 Riverbend Cove
- Lot 57 Fox Run Cove
- 3493 Riverbend Cove
- 3781 River Trace Dr






