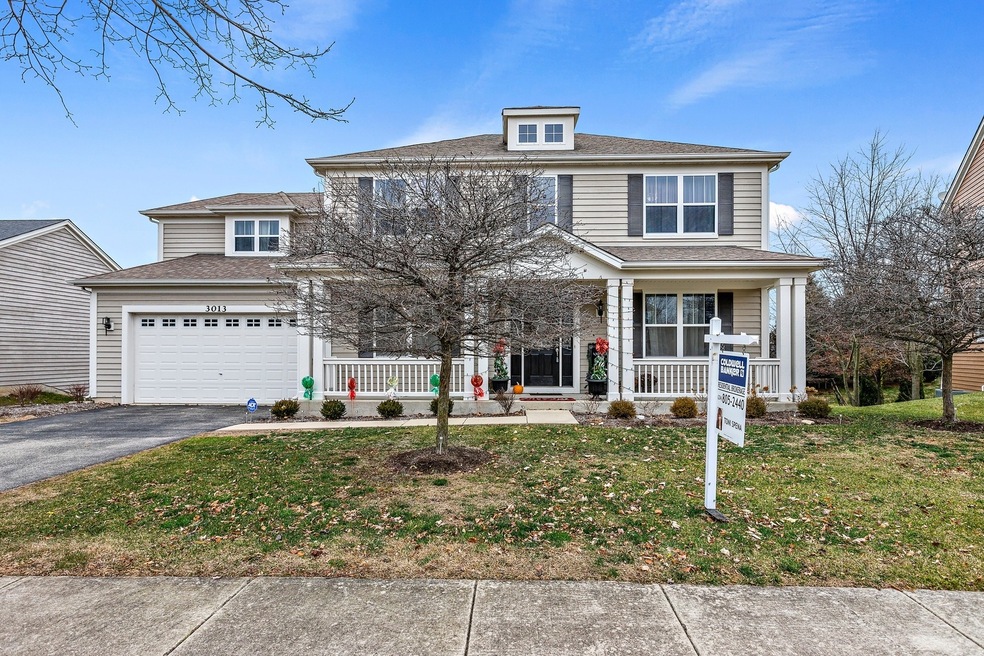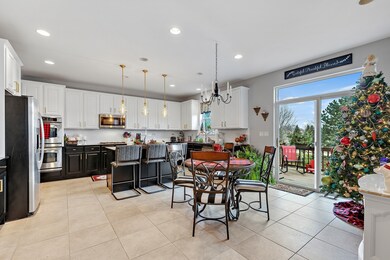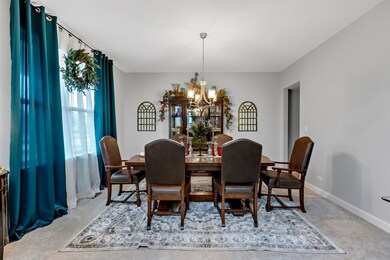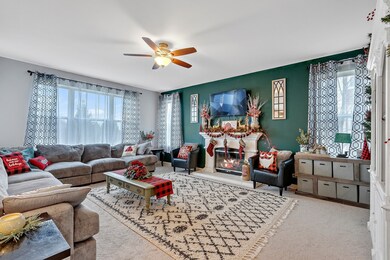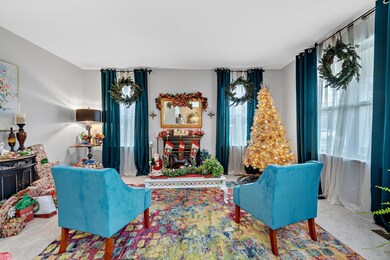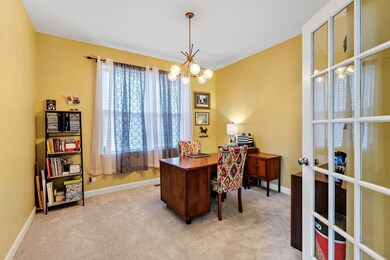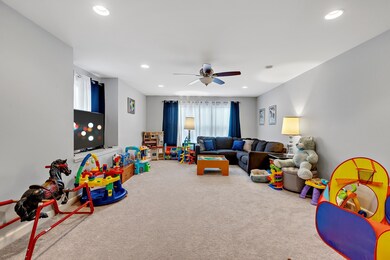
3013 Settlers Pkwy Elgin, IL 60124
Providence NeighborhoodEstimated Value: $540,000 - $594,000
Highlights
- Colonial Architecture
- Deck
- Whirlpool Bathtub
- Country Trails Elementary School Rated A-
- Recreation Room
- Den
About This Home
As of February 2021SO MUCH HOME AND SPACE.. YOU WILL BE GREETED WITH THE SPACIOUS FRONT PORCH AND WHEN YOU ENTER THIS GRAND STYLE HOME, YOU WILL FIND SOARING CEILINGS, UPGRADED STAIRS AND RAILINGS, BEAUTIFUL FLOORING THROUGHOUT AND LOTS OF NATURAL LIGHT! THE GOURMET KITCHEN FEATURES A BUTLER'S PANTRY, STAINLESS STEEL APPLIANCES, GRANITE COUNTER TOPS, LARGE ISLAND AND A SEPARATE DESK AREA. THE KITCHEN LEADS TO THE DECK AND FAMILY ROOM WITH A SEPARATION 1/2 WALL. THE FIRST FLOOR DEN WITH FRENCH DOORS CAN BE USED FOR MANY PURPOSES (OFFICE, STUDY, CRAFT ROOM). THE GENEROUS MASTER BEDROOM FEATURES A COFFERED CEILING, 2 WALK IN CLOSETS AND A MASTER BATH. EACH BEDROOM HAS A WALK IN CLOSET AND IS GENEROUS IN SIZE. 2ND FLOOR BONUS ROOM HAS ITS OWN PRIVATE STAIRS AND HAS SO MANY WAYS TO BE USED (TEENAGER SPACE, PLAYROOM, 2ND LIVING ROOM). TRENDY NEW PAINTING THROUGHOUT. LARGE DECK IS GREAT FOR ENTERTAINING. FULL WALKOUT BASEMENT WITH ROUGHED IN PLUMBING. GREAT LOCATION, CLOSE TO BIKE TRAILS, PARKS & LAKE NEARBY. HOME WARRANTY INCLUDED .
Last Agent to Sell the Property
Coldwell Banker Realty License #475146362 Listed on: 12/10/2020

Home Details
Home Type
- Single Family
Est. Annual Taxes
- $13,585
Year Built
- 2005
Lot Details
- 7,841
HOA Fees
- $25 per month
Parking
- Attached Garage
- Garage Transmitter
- Tandem Garage
- Driveway
- Garage Is Owned
Home Design
- Colonial Architecture
- Asphalt Shingled Roof
- Cedar
Interior Spaces
- Includes Fireplace Accessories
- Attached Fireplace Door
- Gas Log Fireplace
- Dining Area
- Den
- Recreation Room
- First Floor Utility Room
- Unfinished Basement
Kitchen
- Breakfast Bar
- Walk-In Pantry
- Butlers Pantry
- Double Oven
- Microwave
- Dishwasher
- Kitchen Island
Bedrooms and Bathrooms
- Walk-In Closet
- Primary Bathroom is a Full Bathroom
- Dual Sinks
- Whirlpool Bathtub
- Separate Shower
Laundry
- Dryer
- Washer
Outdoor Features
- Deck
Utilities
- Forced Air Heating and Cooling System
- Heating System Uses Gas
Ownership History
Purchase Details
Home Financials for this Owner
Home Financials are based on the most recent Mortgage that was taken out on this home.Purchase Details
Home Financials for this Owner
Home Financials are based on the most recent Mortgage that was taken out on this home.Purchase Details
Home Financials for this Owner
Home Financials are based on the most recent Mortgage that was taken out on this home.Purchase Details
Home Financials for this Owner
Home Financials are based on the most recent Mortgage that was taken out on this home.Similar Homes in Elgin, IL
Home Values in the Area
Average Home Value in this Area
Purchase History
| Date | Buyer | Sale Price | Title Company |
|---|---|---|---|
| Calderon Alexander | $392,000 | Greater Illinois Title Co | |
| Snyder Alan K | $331,000 | Attorneys Ttl Guaranty Fund | |
| Patel Sunita J | -- | Lts | |
| Patel Yogeshkumar | $483,000 | Chicago Title Insurance Comp |
Mortgage History
| Date | Status | Borrower | Loan Amount |
|---|---|---|---|
| Previous Owner | Calderon Alexander | $352,800 | |
| Previous Owner | Patel Sunita J | $280,140 | |
| Previous Owner | Patel Sunita J | $337,900 | |
| Previous Owner | Patel Yogeshkumar | $482,960 |
Property History
| Date | Event | Price | Change | Sq Ft Price |
|---|---|---|---|---|
| 02/19/2021 02/19/21 | Sold | $392,000 | -0.8% | $98 / Sq Ft |
| 12/13/2020 12/13/20 | Pending | -- | -- | -- |
| 12/10/2020 12/10/20 | For Sale | $395,000 | +19.3% | $99 / Sq Ft |
| 10/04/2019 10/04/19 | Sold | $331,000 | -2.1% | $83 / Sq Ft |
| 09/13/2019 09/13/19 | Pending | -- | -- | -- |
| 09/03/2019 09/03/19 | Price Changed | $338,000 | -2.0% | $85 / Sq Ft |
| 08/15/2019 08/15/19 | Price Changed | $345,000 | -2.5% | $86 / Sq Ft |
| 07/25/2019 07/25/19 | Price Changed | $354,000 | -2.7% | $89 / Sq Ft |
| 06/23/2019 06/23/19 | For Sale | $364,000 | -- | $91 / Sq Ft |
Tax History Compared to Growth
Tax History
| Year | Tax Paid | Tax Assessment Tax Assessment Total Assessment is a certain percentage of the fair market value that is determined by local assessors to be the total taxable value of land and additions on the property. | Land | Improvement |
|---|---|---|---|---|
| 2023 | $13,585 | $154,001 | $36,654 | $117,347 |
| 2022 | $12,776 | $140,422 | $33,422 | $107,000 |
| 2021 | $12,363 | $130,287 | $31,247 | $99,040 |
| 2020 | $12,010 | $124,379 | $29,830 | $94,549 |
| 2019 | $12,274 | $118,479 | $28,415 | $90,064 |
| 2018 | $12,502 | $119,360 | $26,769 | $92,591 |
| 2017 | $12,080 | $112,838 | $25,306 | $87,532 |
| 2016 | $12,102 | $104,683 | $23,477 | $81,206 |
| 2015 | -- | $95,952 | $21,519 | $74,433 |
| 2014 | -- | $89,441 | $21,253 | $68,188 |
| 2013 | -- | $91,801 | $21,814 | $69,987 |
Agents Affiliated with this Home
-
Toni Spena

Seller's Agent in 2021
Toni Spena
Coldwell Banker Realty
(224) 805-2440
1 in this area
63 Total Sales
-
Tamara O'Connor

Buyer's Agent in 2021
Tamara O'Connor
Premier Living Properties
(630) 485-4214
7 in this area
556 Total Sales
-
Jill Tobias
J
Seller's Agent in 2019
Jill Tobias
Baird Warner
(847) 208-5969
15 Total Sales
-
Charles West
C
Seller Co-Listing Agent in 2019
Charles West
Baird Warner
3 Total Sales
Map
Source: Midwest Real Estate Data (MRED)
MLS Number: MRD10951378
APN: 06-17-182-012
- 3004 Wayland Ave
- 145 Barnes Rd
- 2855 Weld Rd
- 2835 Randall Ridge Ct
- 37W751 Orchard Ln
- 3049 Marion St
- 37W396 Maryhill Ln
- 3052 Mosedale St
- 3072 Bridgeham St
- 3056 Seekonk Ave
- 3077 Wickenden Ave
- 2674 Derby Ct
- 3080 Wickenden Ave
- 3330 Cameron Dr Unit 171
- 3116 Taunton St
- 10N872 Williamsburg Dr
- 3601 Daisy Ln
- 3621 Hyde Park Ct
- 40 Acres Randall Rd
- 86 Brookside Dr
- 3013 Settlers Pkwy
- 3011 Settlers Pkwy
- 3015 Settlers Pkwy
- 3009 Settlers Pkwy Unit 1
- 3017 Settlers Pkwy
- 3003 Wayland Ave Unit 1
- 3016 Settlers Pkwy
- 3007 Settlers Pkwy
- 3019 Settlers Pkwy
- 3005 Wayland Ave Unit 1
- 3005 Settlers Pkwy
- 3002 Wayland Ave
- 3024 Settlers Pkwy
- 120 Barnes Rd
- 3021 Settlers Pkwy
- 2276 Wayland Ave
- 114 Barnes Rd
- 3007 Wayland Ave
- 3003 Settlers Pkwy
- 3023 Settlers Pkwy
