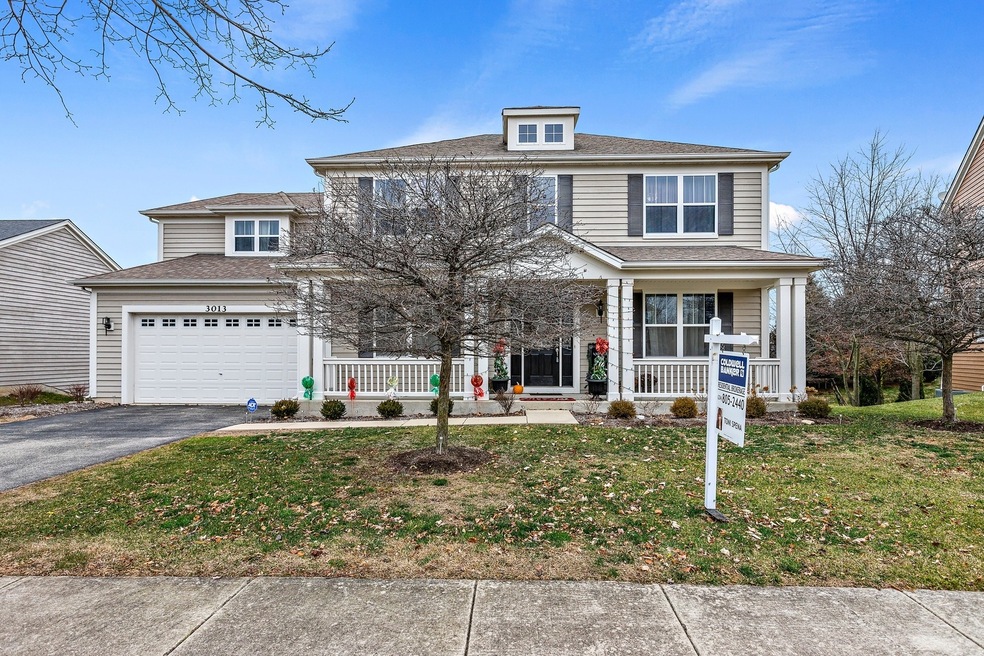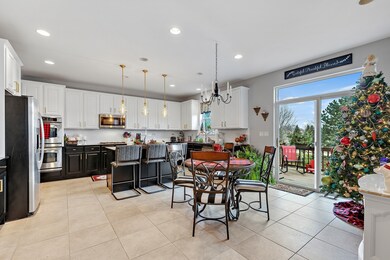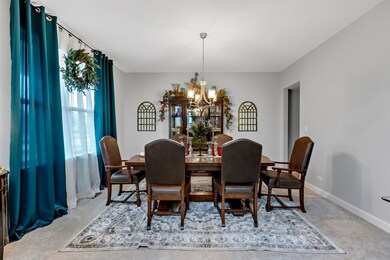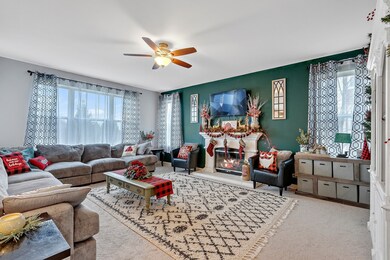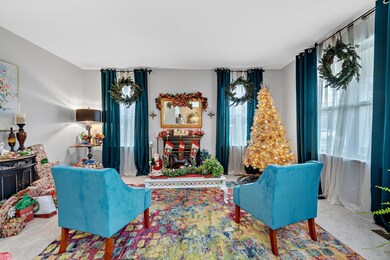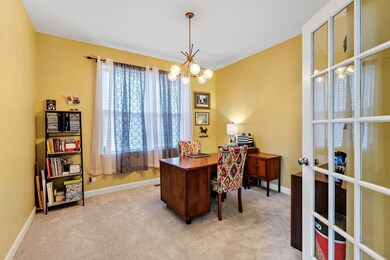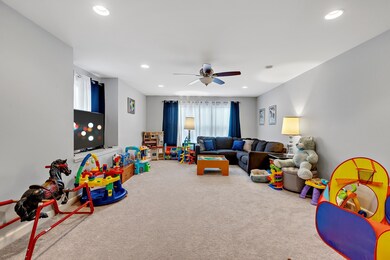
3013 Settlers Pkwy Elgin, IL 60124
Providence NeighborhoodHighlights
- Colonial Architecture
- Deck
- Whirlpool Bathtub
- Country Trails Elementary School Rated A-
- Recreation Room
- Den
About This Home
As of February 2021SO MUCH HOME AND SPACE.. YOU WILL BE GREETED WITH THE SPACIOUS FRONT PORCH AND WHEN YOU ENTER THIS GRAND STYLE HOME, YOU WILL FIND SOARING CEILINGS, UPGRADED STAIRS AND RAILINGS, BEAUTIFUL FLOORING THROUGHOUT AND LOTS OF NATURAL LIGHT! THE GOURMET KITCHEN FEATURES A BUTLER'S PANTRY, STAINLESS STEEL APPLIANCES, GRANITE COUNTER TOPS, LARGE ISLAND AND A SEPARATE DESK AREA. THE KITCHEN LEADS TO THE DECK AND FAMILY ROOM WITH A SEPARATION 1/2 WALL. THE FIRST FLOOR DEN WITH FRENCH DOORS CAN BE USED FOR MANY PURPOSES (OFFICE, STUDY, CRAFT ROOM). THE GENEROUS MASTER BEDROOM FEATURES A COFFERED CEILING, 2 WALK IN CLOSETS AND A MASTER BATH. EACH BEDROOM HAS A WALK IN CLOSET AND IS GENEROUS IN SIZE. 2ND FLOOR BONUS ROOM HAS ITS OWN PRIVATE STAIRS AND HAS SO MANY WAYS TO BE USED (TEENAGER SPACE, PLAYROOM, 2ND LIVING ROOM). TRENDY NEW PAINTING THROUGHOUT. LARGE DECK IS GREAT FOR ENTERTAINING. FULL WALKOUT BASEMENT WITH ROUGHED IN PLUMBING. GREAT LOCATION, CLOSE TO BIKE TRAILS, PARKS & LAKE NEARBY. HOME WARRANTY INCLUDED .
Last Agent to Sell the Property
Coldwell Banker Realty License #475146362 Listed on: 12/10/2020

Home Details
Home Type
- Single Family
Est. Annual Taxes
- $14,153
Year Built
- 2005
HOA Fees
- $25 per month
Parking
- Attached Garage
- Garage Transmitter
- Tandem Garage
- Driveway
- Garage Is Owned
Home Design
- Colonial Architecture
- Asphalt Shingled Roof
- Cedar
Interior Spaces
- Includes Fireplace Accessories
- Attached Fireplace Door
- Gas Log Fireplace
- Dining Area
- Den
- Recreation Room
- First Floor Utility Room
- Unfinished Basement
Kitchen
- Breakfast Bar
- Walk-In Pantry
- Butlers Pantry
- Double Oven
- Microwave
- Dishwasher
- Kitchen Island
Bedrooms and Bathrooms
- Walk-In Closet
- Primary Bathroom is a Full Bathroom
- Dual Sinks
- Whirlpool Bathtub
- Separate Shower
Laundry
- Dryer
- Washer
Outdoor Features
- Deck
Utilities
- Forced Air Heating and Cooling System
- Heating System Uses Gas
Ownership History
Purchase Details
Home Financials for this Owner
Home Financials are based on the most recent Mortgage that was taken out on this home.Purchase Details
Home Financials for this Owner
Home Financials are based on the most recent Mortgage that was taken out on this home.Purchase Details
Home Financials for this Owner
Home Financials are based on the most recent Mortgage that was taken out on this home.Purchase Details
Home Financials for this Owner
Home Financials are based on the most recent Mortgage that was taken out on this home.Similar Homes in Elgin, IL
Home Values in the Area
Average Home Value in this Area
Purchase History
| Date | Type | Sale Price | Title Company |
|---|---|---|---|
| Deed | $392,000 | Greater Illinois Title Co | |
| Warranty Deed | $331,000 | Attorneys Ttl Guaranty Fund | |
| Quit Claim Deed | -- | Lts | |
| Warranty Deed | $483,000 | Chicago Title Insurance Comp |
Mortgage History
| Date | Status | Loan Amount | Loan Type |
|---|---|---|---|
| Previous Owner | $352,800 | New Conventional | |
| Previous Owner | $280,140 | Unknown | |
| Previous Owner | $337,900 | Purchase Money Mortgage | |
| Previous Owner | $482,960 | Purchase Money Mortgage |
Property History
| Date | Event | Price | Change | Sq Ft Price |
|---|---|---|---|---|
| 02/19/2021 02/19/21 | Sold | $392,000 | -0.8% | $98 / Sq Ft |
| 12/13/2020 12/13/20 | Pending | -- | -- | -- |
| 12/10/2020 12/10/20 | For Sale | $395,000 | +19.3% | $99 / Sq Ft |
| 10/04/2019 10/04/19 | Sold | $331,000 | -2.1% | $83 / Sq Ft |
| 09/13/2019 09/13/19 | Pending | -- | -- | -- |
| 09/03/2019 09/03/19 | Price Changed | $338,000 | -2.0% | $85 / Sq Ft |
| 08/15/2019 08/15/19 | Price Changed | $345,000 | -2.5% | $86 / Sq Ft |
| 07/25/2019 07/25/19 | Price Changed | $354,000 | -2.7% | $89 / Sq Ft |
| 06/23/2019 06/23/19 | For Sale | $364,000 | -- | $91 / Sq Ft |
Tax History Compared to Growth
Tax History
| Year | Tax Paid | Tax Assessment Tax Assessment Total Assessment is a certain percentage of the fair market value that is determined by local assessors to be the total taxable value of land and additions on the property. | Land | Improvement |
|---|---|---|---|---|
| 2024 | $14,153 | $170,463 | $40,572 | $129,891 |
| 2023 | $13,585 | $154,001 | $36,654 | $117,347 |
| 2022 | $12,776 | $140,422 | $33,422 | $107,000 |
| 2021 | $12,363 | $130,287 | $31,247 | $99,040 |
| 2020 | $12,010 | $124,379 | $29,830 | $94,549 |
| 2019 | $12,274 | $118,479 | $28,415 | $90,064 |
| 2018 | $12,502 | $119,360 | $26,769 | $92,591 |
| 2017 | $12,080 | $112,838 | $25,306 | $87,532 |
| 2016 | $12,102 | $104,683 | $23,477 | $81,206 |
| 2015 | -- | $95,952 | $21,519 | $74,433 |
| 2014 | -- | $89,441 | $21,253 | $68,188 |
| 2013 | -- | $91,801 | $21,814 | $69,987 |
Agents Affiliated with this Home
-

Seller's Agent in 2021
Toni Spena
Coldwell Banker Realty
(224) 805-2440
1 in this area
63 Total Sales
-

Buyer's Agent in 2021
Tamara O'Connor
Premier Living Properties
(630) 485-4214
7 in this area
557 Total Sales
-
J
Seller's Agent in 2019
Jill Tobias
Baird Warner
(847) 208-5969
15 Total Sales
-
C
Seller Co-Listing Agent in 2019
Charles West
Baird Warner
3 Total Sales
Map
Source: Midwest Real Estate Data (MRED)
MLS Number: MRD10951378
APN: 06-17-182-012
- 3004 Wayland Ave
- 2855 Weld Rd
- 37W751 Orchard Ln
- 3049 Marion St
- 3077 Wickenden Ave
- 3120 Taunton St
- 3116 Taunton St
- 10N872 Williamsburg Dr
- 3144 Taunton St
- 235 Garden Dr
- 3410 Cameron Dr Unit 34
- 3621 Hyde Park Ct
- 3627 Daisy Ln
- 459 E Amberside Dr
- 40 Acres Randall Rd
- 233 Pawtucket Ave
- 166 Morning Glory Way
- 244 Prescott Ave
- 503 Shagbark Dr
- 615 Lismore Cir
