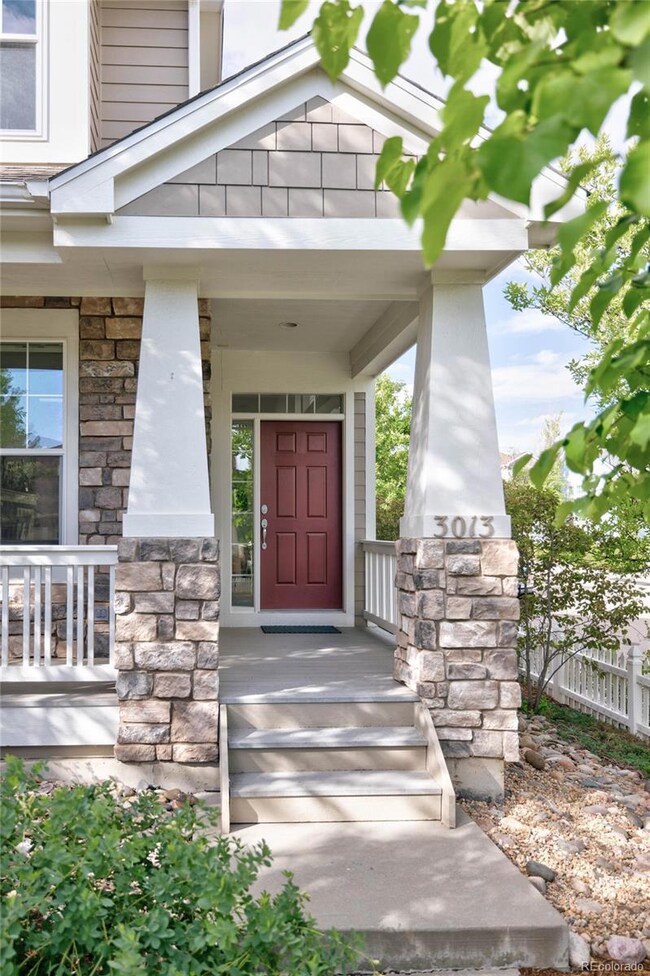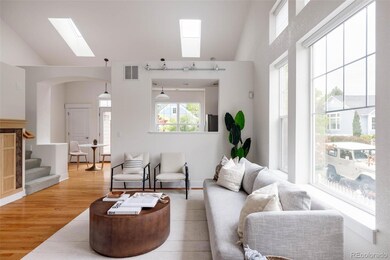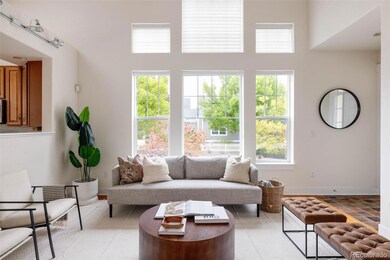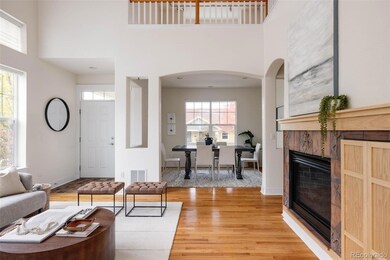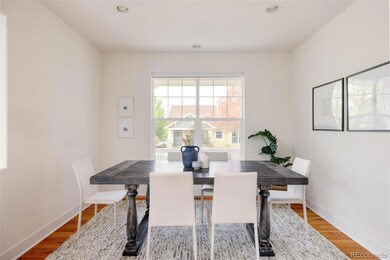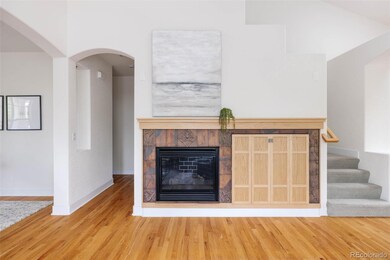
3013 Shoshone Trail Lafayette, CO 80026
Estimated Value: $892,000 - $1,004,000
Highlights
- Primary Bedroom Suite
- Estate
- Deck
- Douglass Elementary School Rated A-
- Open Floorplan
- 1-minute walk to Blue Lake Park
About This Home
As of December 2023Revel in luminous living in this Indian Peaks West home. Perfectly poised between Indian Peaks Park and Blue Lake Park, a serene setting unfolds w/ mature trees a low-maintenance, xeriscaped lawn. A covered front porch beckons residents inward to a spacious layout flowing w/ handsome wood flooring. Large windows draw natural light into an expansive living area flaunting a statement fireplace and lofty ceilings w/ skylights. A dining area presents plenty of space for entertaining while an eat-in kitchen showcases stainless steel appliances and generous cabinetry. Open a glass door to reveal a private patio enveloped by lush greenery. Vaulted ceilings expand the scale of a main-floor primary suite featuring a large walk-in closet. A secondary bedroom and an upper-level loft offer flexibility for new residents’ needs. Additional living space is found in a finished basement. Upgrades include newer exterior paint, a newer roof and solar power. A community HOA offers events and gatherings.
Last Agent to Sell the Property
Milehimodern Brokerage Email: molly@milehimodern.com,303-345-1434 License #100077331 Listed on: 10/12/2023

Home Details
Home Type
- Single Family
Est. Annual Taxes
- $3,457
Year Built
- Built in 2002
Lot Details
- 6,572 Sq Ft Lot
- East Facing Home
- Partially Fenced Property
- Xeriscape Landscape
- Level Lot
- Private Yard
HOA Fees
- $145 Monthly HOA Fees
Parking
- 2 Car Attached Garage
Home Design
- Estate
- Frame Construction
- Composition Roof
- Wood Siding
- Stone Siding
Interior Spaces
- 2-Story Property
- Open Floorplan
- Built-In Features
- Vaulted Ceiling
- Ceiling Fan
- Gas Log Fireplace
- Double Pane Windows
- Window Treatments
- Entrance Foyer
- Living Room with Fireplace
- Finished Basement
Kitchen
- Breakfast Area or Nook
- Eat-In Kitchen
- Range
- Microwave
- Dishwasher
- Kitchen Island
Flooring
- Wood
- Carpet
- Tile
Bedrooms and Bathrooms
- Primary Bedroom Suite
- Walk-In Closet
Laundry
- Laundry in unit
- Dryer
- Washer
Outdoor Features
- Deck
- Covered patio or porch
- Rain Gutters
Schools
- Douglass Elementary School
- Platt Middle School
- Centaurus High School
Utilities
- Forced Air Heating and Cooling System
- Natural Gas Connected
- High Speed Internet
- Phone Available
Community Details
- Indian Peaks Association, Phone Number (303) 532-4148
- Indian Peaks West Subdivision
Listing and Financial Details
- Exclusions: Seller's personal property + staging.
- Assessor Parcel Number R0146610
Ownership History
Purchase Details
Home Financials for this Owner
Home Financials are based on the most recent Mortgage that was taken out on this home.Purchase Details
Similar Homes in the area
Home Values in the Area
Average Home Value in this Area
Purchase History
| Date | Buyer | Sale Price | Title Company |
|---|---|---|---|
| Gordon Revocable Trust | $815,000 | None Listed On Document | |
| Zender W Joseph | $327,124 | First Colorado Title |
Mortgage History
| Date | Status | Borrower | Loan Amount |
|---|---|---|---|
| Previous Owner | Mcstain Enterprises Inc | $157,000 |
Property History
| Date | Event | Price | Change | Sq Ft Price |
|---|---|---|---|---|
| 12/08/2023 12/08/23 | Sold | $815,000 | -6.9% | $321 / Sq Ft |
| 11/11/2023 11/11/23 | Pending | -- | -- | -- |
| 10/12/2023 10/12/23 | For Sale | $875,000 | -- | $344 / Sq Ft |
Tax History Compared to Growth
Tax History
| Year | Tax Paid | Tax Assessment Tax Assessment Total Assessment is a certain percentage of the fair market value that is determined by local assessors to be the total taxable value of land and additions on the property. | Land | Improvement |
|---|---|---|---|---|
| 2024 | $4,831 | $55,232 | $13,294 | $41,938 |
| 2023 | $4,165 | $54,525 | $14,700 | $43,510 |
| 2022 | $3,457 | $43,751 | $11,023 | $32,728 |
| 2021 | $3,419 | $45,009 | $11,340 | $33,669 |
| 2020 | $3,448 | $44,873 | $12,441 | $32,432 |
| 2019 | $3,400 | $44,873 | $12,441 | $32,432 |
| 2018 | $3,233 | $42,617 | $12,528 | $30,089 |
| 2017 | $3,148 | $47,115 | $13,850 | $33,265 |
| 2016 | $2,960 | $40,198 | $10,348 | $29,850 |
| 2015 | $2,773 | $32,740 | $10,985 | $21,755 |
| 2014 | $2,143 | $32,740 | $10,985 | $21,755 |
Agents Affiliated with this Home
-
Molly Stauffer

Seller's Agent in 2023
Molly Stauffer
Milehimodern
(912) 660-8131
50 Total Sales
-
Margo Obrzut

Buyer's Agent in 2023
Margo Obrzut
HomeSmart
(303) 241-5802
122 Total Sales
Map
Source: REcolorado®
MLS Number: 1961038
APN: 1465324-03-014
- 3002 Shoshone Trail
- 479 Blue Lake Trail
- 2946 Shoshone Trail
- 609 Corona Ct
- 462 Blue Lake Trail
- 3122 Notabon Ct
- 301 Indian Peaks Trail W
- 2758 Meadow Mountain Trail
- 3093 Red Deer Trail
- 2827 Twin Lakes Cir
- 588 Beauprez Ave
- 8813 Baseline Rd
- 518 Hoyt Ln
- 2569 Stonewall Ln
- 541 Hoyt Ln
- 2552 Stonewall Ln
- 1322 Wicklow St
- 2428 Concord Cir
- 329 Lodgewood Ln
- 2838 Cascade Creek Dr
- 3013 Shoshone Trail
- 3017 Shoshone Trail
- 3021 Shoshone Trail
- 3014 Shoshone Trail
- 3001 Shoshone Trail
- 3025 Shoshone Trail
- 3005 Shoshone Trail
- 3033 Shoshone Trail
- 3010 Shoshone Trail
- 3009 Shoshone Trail
- 3029 Shoshone Trail
- 3034 Shoshone Trail
- 3018 Shoshone Trail
- 2931 Shoshone Trail
- 2933 Shoshone Trail
- 3006 Shoshone Trail
- 2921 Shoshone Trail
- 3022 Shoshone Trail
- 2917 Shoshone Trail
- 3026 Shoshone Trail

