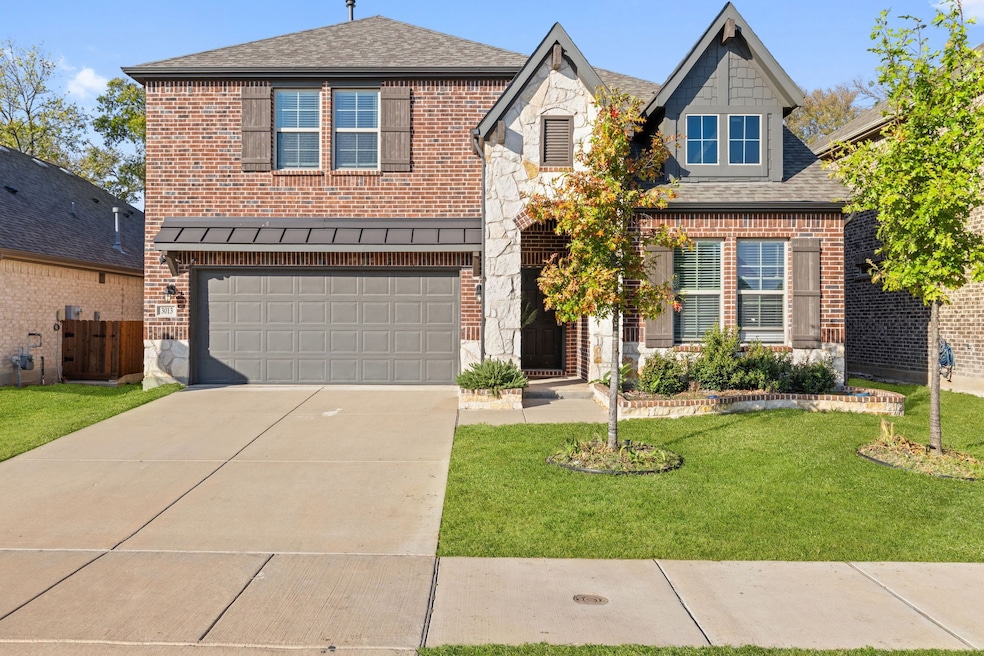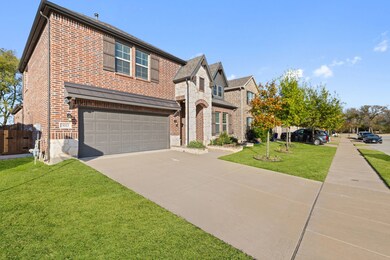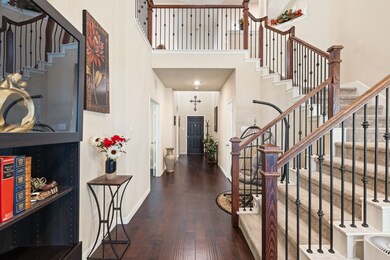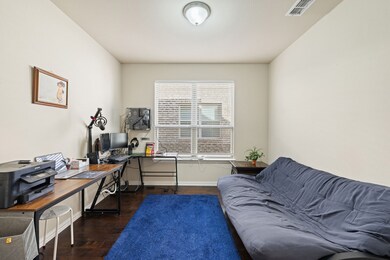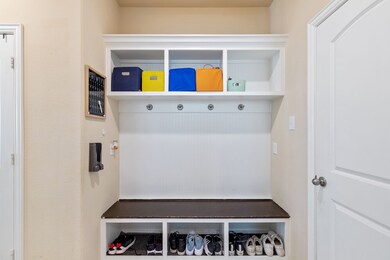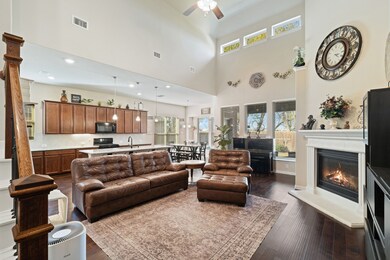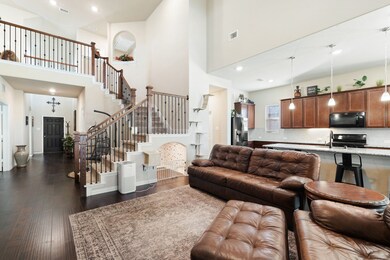3013 Teak Dr Melissa, TX 75454
Estimated payment $3,552/month
Highlights
- Fitness Center
- Fishing
- Open Floorplan
- North Creek Elementary School Rated A
- Two Primary Bedrooms
- Clubhouse
About This Home
Step into this thoughtfully designed 3,038 sq ft home in North Creek Estates and immediately feel how well it fits the way you want to live. The main floor offers two private primary suites, each with its own ensuite bath, ideal for multi-generational living, long-term guests or extra everyday comfort. An inviting open layout with dark wood flooring connects the living, dining and kitchen areas, creating a warm, spacious setting for gatherings, while a dedicated first floor office provides the perfect spot for working from home or quiet study. Upstairs, you will find two additional bedrooms with a shared Jack and Jill bath, plus a media room and a separate den that give you flexible spaces for movie nights, gaming, play, hobbies or a cozy retreat. Living in North Creek Estates means access to community pools, fishing, ponds, parks, playgrounds, walking trails, greenbelts, resort style pools, basketball court, fitness center and a clubhouse within highly rated Melissa ISD. The new HEB, shopping, dining and easy access to 75 and 121 are just minutes away, offering the blend of peace and space, convenience and lifestyle buyers are searching for.
Listing Agent
Compass RE Texas, LLC Brokerage Phone: 817-907-4601 License #0621461 Listed on: 11/19/2025

Home Details
Home Type
- Single Family
Est. Annual Taxes
- $10,012
Year Built
- Built in 2020
Lot Details
- 6,011 Sq Ft Lot
- Wood Fence
- Landscaped
- Interior Lot
- Sprinkler System
- Few Trees
- Private Yard
HOA Fees
- $57 Monthly HOA Fees
Parking
- 2 Car Attached Garage
- Front Facing Garage
- Garage Door Opener
Home Design
- Traditional Architecture
- Brick Exterior Construction
- Slab Foundation
- Composition Roof
- Stone Veneer
Interior Spaces
- 3,038 Sq Ft Home
- 2-Story Property
- Open Floorplan
- Vaulted Ceiling
- Ceiling Fan
- Decorative Lighting
- Decorative Fireplace
- Fireplace Features Masonry
- Gas Fireplace
- Window Treatments
- Bay Window
- Living Room with Fireplace
- Fire and Smoke Detector
Kitchen
- Eat-In Kitchen
- Gas Cooktop
- Microwave
- Dishwasher
- Kitchen Island
- Granite Countertops
- Disposal
Flooring
- Wood
- Carpet
- Ceramic Tile
Bedrooms and Bathrooms
- 4 Bedrooms
- Double Master Bedroom
- 3 Full Bathrooms
Laundry
- Laundry in Utility Room
- Washer and Electric Dryer Hookup
Outdoor Features
- Covered Patio or Porch
- Playground
Schools
- North Creek Elementary School
- Melissa High School
Utilities
- Central Heating and Cooling System
- Gas Water Heater
- High Speed Internet
- Cable TV Available
Listing and Financial Details
- Legal Lot and Block 20 / K
- Assessor Parcel Number R1184600K02001
Community Details
Overview
- Association fees include all facilities, management
- First Service Residential Association
- North Creek Estates Ph 5B Subdivision
Amenities
- Clubhouse
Recreation
- Racquetball
- Community Playground
- Fitness Center
- Community Pool
- Fishing
- Trails
Map
Home Values in the Area
Average Home Value in this Area
Tax History
| Year | Tax Paid | Tax Assessment Tax Assessment Total Assessment is a certain percentage of the fair market value that is determined by local assessors to be the total taxable value of land and additions on the property. | Land | Improvement |
|---|---|---|---|---|
| 2025 | $8,169 | $524,406 | $115,000 | $409,406 |
| 2024 | $8,169 | $499,381 | $115,000 | $400,702 |
| 2023 | $8,169 | $453,983 | $105,000 | $417,440 |
| 2022 | $8,802 | $412,712 | $95,000 | $411,436 |
| 2021 | $8,546 | $375,193 | $70,000 | $305,193 |
| 2020 | $1,261 | $51,800 | $51,800 | $0 |
| 2019 | $0 | $0 | $0 | $0 |
Property History
| Date | Event | Price | List to Sale | Price per Sq Ft |
|---|---|---|---|---|
| 11/19/2025 11/19/25 | For Sale | $504,000 | -- | $166 / Sq Ft |
Purchase History
| Date | Type | Sale Price | Title Company |
|---|---|---|---|
| Special Warranty Deed | -- | None Listed On Document |
Mortgage History
| Date | Status | Loan Amount | Loan Type |
|---|---|---|---|
| Open | $360,023 | FHA |
Source: North Texas Real Estate Information Systems (NTREIS)
MLS Number: 21115954
APN: R-11846-00K-0200-1
- 4408 Mimosa Dr
- 2807 Mesquite Ave
- 2801 Willow Ln
- 4303 Mimosa Dr
- 2911 Redbud Ln
- 2821 Redbud Ln
- 3107 Winchester Ave
- 2707 Ash Ave
- 4422 Oak Bluff Dr
- 4203 Magnolia Rd
- 4301 Spruce Rd
- 3302 Blue Jay Ln
- 3502 Herron Dr
- 4031 Magnolia Ridge Dr
- 3603 Cottonwood Rd
- 4106 Mockingbird Ln
- 3517 Sequoia Ln
- 4007 Cottontail Dr
- 3618 Applewood Rd
- 2815 Diamondback Dr
- 4517 Olive Ln
- 4504 Mimosa Dr
- 2723 Willow Ln
- 3101 Razorback St
- 3603 Applewood Rd
- 3603 Cottonwood Rd
- 4312 Ridgewood Rd
- 4009 Magnolia Ridge Dr
- 425 E Foster Crossing Rd
- 615 E Foster Crossing Rd
- 2812 Lilly Ln
- 3100 Canvas Way
- 3109 Campbell Dr
- 2816 Crosse Dr
- 2904 Middleton Dr
- 3714 Milrany Ln
- 3906 Greenbrier Dr
- 221 Tate Ln
- 2909 Aspen Dr
- 720 Holly St
