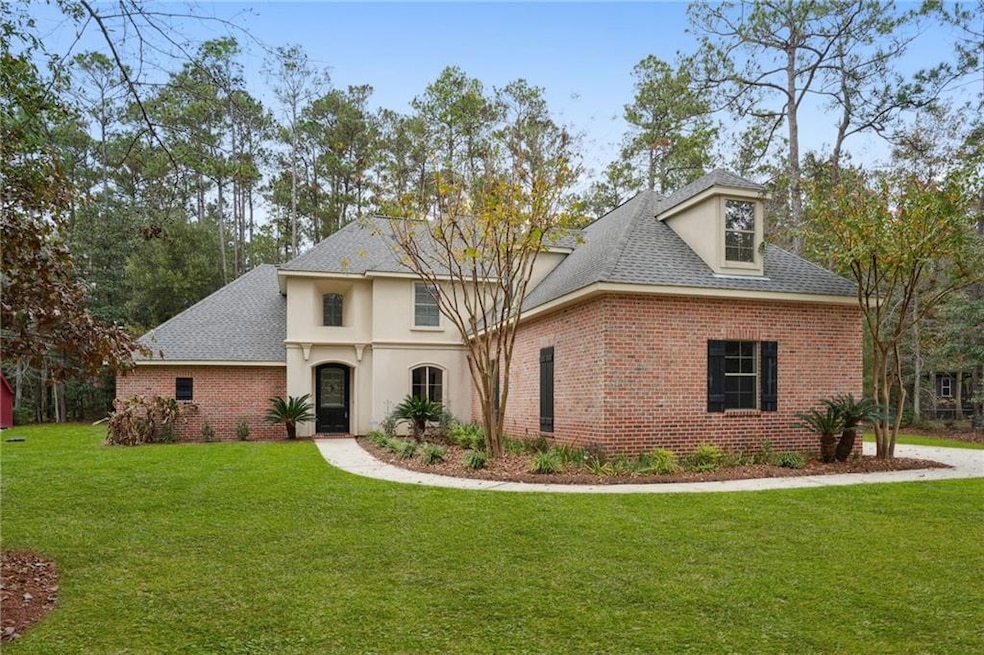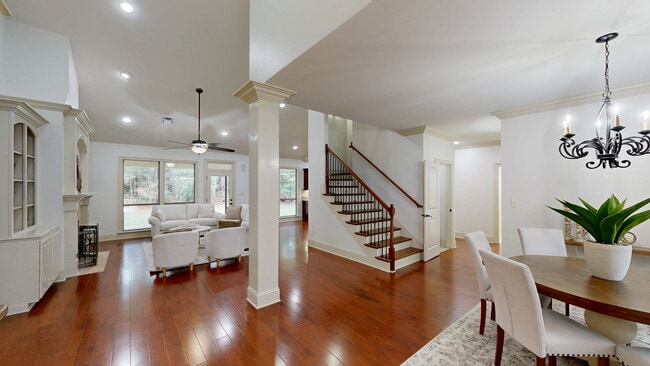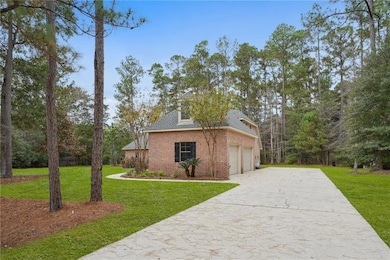
30131 Bran Dr Lacombe, LA 70445
Estimated payment $2,705/month
Highlights
- Above Ground Pool
- French Provincial Architecture
- Breakfast Area or Nook
- Chahta-Ima Elementary School Rated A-
- Covered Patio or Porch
- Double Oven
About This Home
Country Living at it's Best in Oak Mill Subdivision! Welcome to this beautifully maintained 4-bedroom, 2.5-bath home on just over an acre! FRESHLY PAINTED through out with NEW CARPET in bedrooms. Primary suite conveniently located on the first floor. Open floor plan with formal dining, breakfast nook, and beautifully updated kitchen featuring granite countertops—perfect for cooking and entertaining. Surround sound throughout the home, outdoor areas, and garage. Upstairs includes three bedrooms and a versatile bonus room ideal for office, playroom, or guest space. Plenty of storage and an oversized two-bay 3-car garage. Enjoy the above-ground pool with deck, storage shed, and whole-home generator. Recent updates include new roof (2024) and HVAC systems (approx. 6 months & 4 years old). LOW-COST transferrable flood policy. Convenient location with easy access to I-12—country charm with city convenience. Come see why this home has it all!
Open House Schedule
-
Saturday, January 24, 202612:00 to 1:30 pm1/24/2026 12:00:00 PM +00:001/24/2026 1:30:00 PM +00:00Hosted by Robin WallaceAdd to Calendar
Home Details
Home Type
- Single Family
Year Built
- Built in 2007
Lot Details
- 1.09 Acre Lot
- Lot Dimensions are 203x205
- Property is in excellent condition
Parking
- 3 Car Attached Garage
Home Design
- French Provincial Architecture
- Brick Exterior Construction
- Slab Foundation
- Shingle Roof
- Stucco
Interior Spaces
- 2,623 Sq Ft Home
- Property has 2 Levels
- Gas Fireplace
Kitchen
- Breakfast Area or Nook
- Double Oven
- Cooktop
- Microwave
- Dishwasher
Bedrooms and Bathrooms
- 4 Bedrooms
Outdoor Features
- Above Ground Pool
- Covered Patio or Porch
- Shed
Location
- Outside City Limits
Schools
- Stpsb.Org Elementary And Middle School
- Stpsb.Org High School
Utilities
- Two cooling system units
- Central Heating and Cooling System
- Multiple Heating Units
- Power Generator
- Well
- Septic Tank
Community Details
- Oak Mill Subdivision
Listing and Financial Details
- Tax Lot 15
- Assessor Parcel Number 77085
Matterport 3D Tour
Floorplans
Map
Home Values in the Area
Average Home Value in this Area
Tax History
| Year | Tax Paid | Tax Assessment Tax Assessment Total Assessment is a certain percentage of the fair market value that is determined by local assessors to be the total taxable value of land and additions on the property. | Land | Improvement |
|---|---|---|---|---|
| 2024 | $3,569 | $42,122 | $3,000 | $39,122 |
| 2023 | $3,225 | $27,264 | $3,000 | $24,264 |
| 2022 | $287,663 | $27,264 | $3,000 | $24,264 |
| 2021 | $2,872 | $27,264 | $3,000 | $24,264 |
| 2020 | $2,883 | $27,264 | $3,000 | $24,264 |
| 2019 | $4,087 | $27,264 | $3,000 | $24,264 |
| 2018 | $4,091 | $27,264 | $3,000 | $24,264 |
| 2017 | $4,118 | $27,264 | $3,000 | $24,264 |
| 2016 | $4,308 | $27,264 | $3,000 | $24,264 |
| 2015 | $3,505 | $29,027 | $1,445 | $27,582 |
| 2014 | $4,144 | $33,197 | $1,445 | $31,752 |
| 2013 | -- | $33,197 | $1,445 | $31,752 |
Property History
| Date | Event | Price | List to Sale | Price per Sq Ft |
|---|---|---|---|---|
| 11/27/2025 11/27/25 | For Sale | $465,000 | -- | $177 / Sq Ft |
About the Listing Agent

You deserve a trusted real estate advisor who will expertly guide you through every step of the process, negotiate with your best interests at heart, and ensure your needs are fully protected. As a top-tier real estate professional, she is renowned for my exceptional negotiation skills and problem-solving abilities. Melinda is dedicated to building long-term relationships, maintaining consistent communication, and exceeding client expectations through outstanding service, transparency, and
Melinda's Other Listings
Source: ROAM MLS
MLS Number: 2529442
APN: 77085
- 0 Mill Rd N Unit 2516220
- 30302 Ashley Dr
- 0 Timberbend Dr Unit 2493561
- 30167 East St
- 30223 East St
- 0 E Vermillion St Unit 2517383
- 0 Springhill Dr Unit 2514454
- 0 East St
- 61109 Brier Lake Dr
- 61398 N Mill Rd
- 60486 Dresden Dr
- 65337 Tribute Dr
- 61192 N Mill Rd
- 30299 Woodland Dr
- 0 Amber St
- 29241 Tupelo Dr
- 0 Highway 190 Hwy Unit 2513602
- 0 Highway 190 Hwy Unit 2196959
- Lot 339A N Oaklawn Dr
- 8.73 Acres Wonie Cousin Rd
- 31142 U S 190
- 59478 S Tranquility Rd
- 28547 Canal Dr
- 29372 Paquet Rd
- 521 Lee Dr
- 155 Ned Ave
- 303 Timber Ridge Dr
- 30724 Akers Way
- 2120 Robin St
- 216 Maplewood St
- 214 Maplewood Dr
- 2107 Mallard St
- 2004 Bluebird St
- 1 Meadows Blvd
- 201 Putters Ln Unit 35A
- 100 Greenbrier Way
- 34641 Grantham College Rd Unit 1-2
- 34657 Grantham College Rd Unit 3
- 1601 Live Oak St
- 1620 Beech St Unit 22





