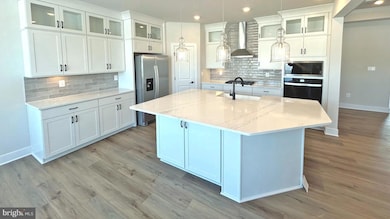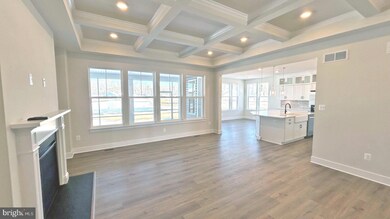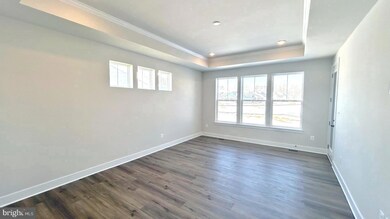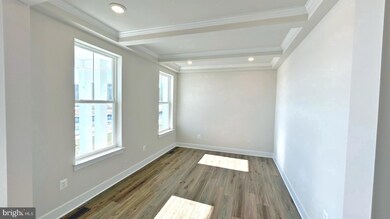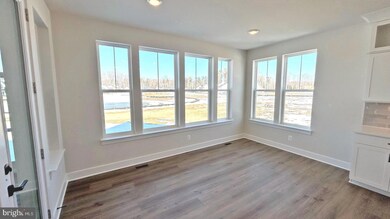
Highlights
- Fitness Center
- New Construction
- Craftsman Architecture
- Love Creek Elementary School Rated A
- Open Floorplan
- Clubhouse
About This Home
As of April 2025MOVE-IN READY! Beautiful and Spacious 3 Bedroom, Open Concept Home with Main Level Primary Suite! Upon entry you are greeted to a gracious foyer with adjacent formal dining room with tray ceiling and luxury vinyl plank flooring on the entire main level. The beautifully appointed Chef's kitchen offers upgraded cabinets, Quartz countertops, stainless steel appliances, and a large island that overlooks to the spacious family room with fireplace and a soaring coffered ceiling. The breakfast area with access to the expanded screened porch. The main level primary suite features a tray ceiling and a luxurious ensuite bath with dual sink vanity, Roman shower, private water closet, and a large walk-in closet. The second level is complete with two secondary bedrooms, one with a walk-in closet, an open loft area, and a full bathroom. This home not only features a two car garage but also has a 3rd recreational garage for extra storage!
Home Details
Home Type
- Single Family
Year Built
- Built in 2025 | New Construction
Lot Details
- 10,455 Sq Ft Lot
- Property is in excellent condition
- Property is zoned AR-1
HOA Fees
- $325 Monthly HOA Fees
Parking
- 2 Car Attached Garage
- Front Facing Garage
Home Design
- Craftsman Architecture
- Architectural Shingle Roof
- Vinyl Siding
Interior Spaces
- 2,578 Sq Ft Home
- Property has 2 Levels
- Open Floorplan
- Recessed Lighting
- Gas Fireplace
- Family Room Off Kitchen
- Combination Kitchen and Living
- Loft
- Crawl Space
Kitchen
- Eat-In Kitchen
- Built-In Oven
- Cooktop
- Microwave
- Dishwasher
- Stainless Steel Appliances
- Kitchen Island
- Upgraded Countertops
- Disposal
Bedrooms and Bathrooms
- En-Suite Primary Bedroom
- Walk-In Closet
Outdoor Features
- Porch
Utilities
- Forced Air Heating and Cooling System
- Programmable Thermostat
- Natural Gas Water Heater
Listing and Financial Details
- Tax Lot 248
- Assessor Parcel Number 234-06.00-1491.00
Community Details
Overview
- Association fees include snow removal, common area maintenance, lawn maintenance, trash, fiber optics available
- Built by DRB Homes
- Chase Oaks Subdivision, Barbados Floorplan
Amenities
- Clubhouse
- Community Center
Recreation
- Tennis Courts
- Fitness Center
- Community Pool
Ownership History
Purchase Details
Home Financials for this Owner
Home Financials are based on the most recent Mortgage that was taken out on this home.Purchase Details
Similar Homes in Lewes, DE
Home Values in the Area
Average Home Value in this Area
Purchase History
| Date | Type | Sale Price | Title Company |
|---|---|---|---|
| Deed | $719,000 | None Listed On Document | |
| Warranty Deed | $2,851,400 | None Listed On Document |
Property History
| Date | Event | Price | Change | Sq Ft Price |
|---|---|---|---|---|
| 04/30/2025 04/30/25 | Sold | $719,000 | -1.5% | $279 / Sq Ft |
| 03/31/2025 03/31/25 | Pending | -- | -- | -- |
| 02/27/2025 02/27/25 | Price Changed | $729,990 | -2.5% | $283 / Sq Ft |
| 02/18/2025 02/18/25 | Price Changed | $749,000 | -1.3% | $291 / Sq Ft |
| 01/28/2025 01/28/25 | Price Changed | $759,000 | -0.1% | $294 / Sq Ft |
| 01/28/2025 01/28/25 | Price Changed | $759,990 | -2.6% | $295 / Sq Ft |
| 01/19/2025 01/19/25 | For Sale | $779,990 | -- | $303 / Sq Ft |
Tax History Compared to Growth
Tax History
| Year | Tax Paid | Tax Assessment Tax Assessment Total Assessment is a certain percentage of the fair market value that is determined by local assessors to be the total taxable value of land and additions on the property. | Land | Improvement |
|---|---|---|---|---|
| 2024 | -- | $0 | $0 | $0 |
| 2023 | -- | $0 | $0 | $0 |
Agents Affiliated with this Home
-
Brittany Newman

Seller's Agent in 2025
Brittany Newman
DRB Group Realty, LLC
(240) 457-9391
50 in this area
1,775 Total Sales
-
Carol Strasfeld

Buyer's Agent in 2025
Carol Strasfeld
Unrepresented Buyer Office
(301) 806-8871
14 in this area
4,482 Total Sales
Map
Source: Bright MLS
MLS Number: DESU2075828
APN: 234-6.00-1491.00
- 35016 Black Walnut Dr
- 35018 Black Walnut Dr
- TBB Black Walnut Dr Unit ST. KITTS
- 35024 Black Walnut Dr
- TBB Pitch Pine Ct Unit PALMETTO
- TBB Pitch Pine Ct Unit LATITUDE
- TBB Chase Oaks Dr Unit DUNE
- TBB Chase Oaks Dr Unit ALOHA
- 32013 Salt Cedar Ct
- TBB Salt Cedar Dr Unit PALM
- 31071 Silver Maple Dr
- 30019 Chase Oaks Dr
- 30019 Chase Oaks Dr
- 30019 Chase Oaks Dr
- 30019 Chase Oaks Dr
- 30019 Chase Oaks Dr
- 30019 Chase Oaks Dr
- 30019 Chase Oaks Dr
- 30019 Chase Oaks Dr
- 30019 Chase Oaks Dr

