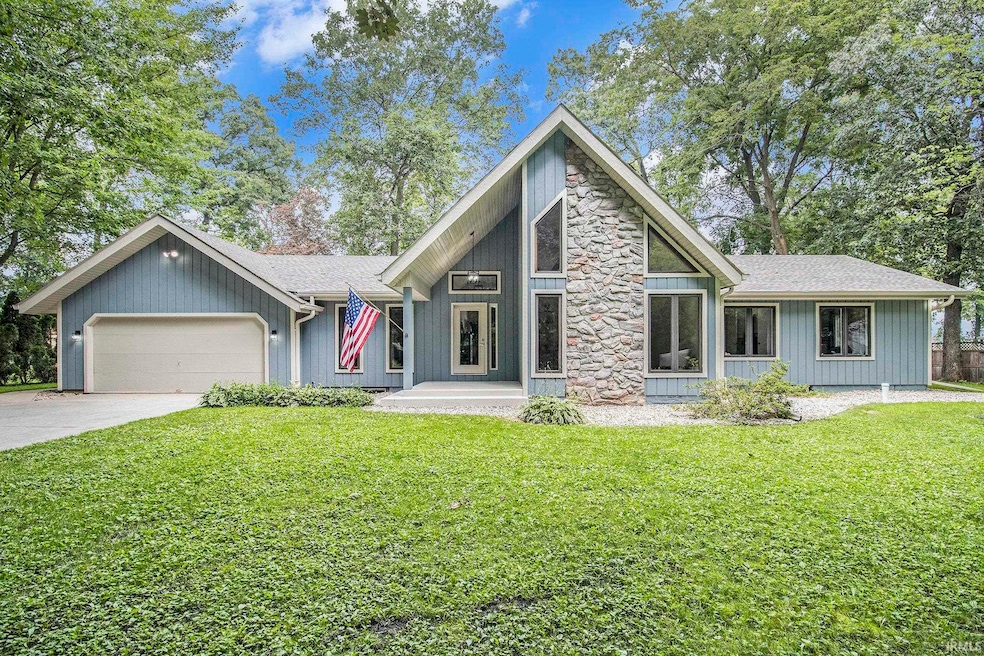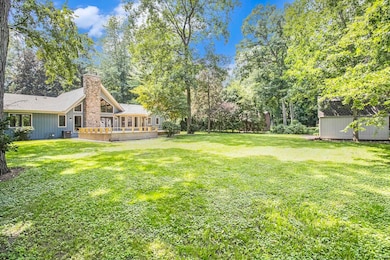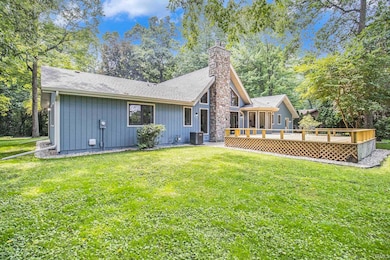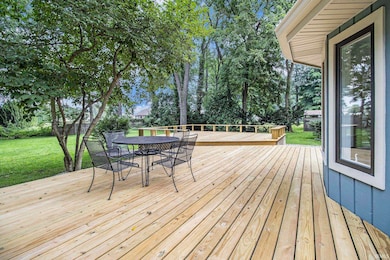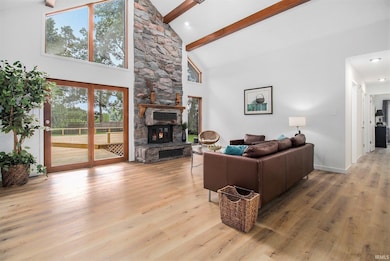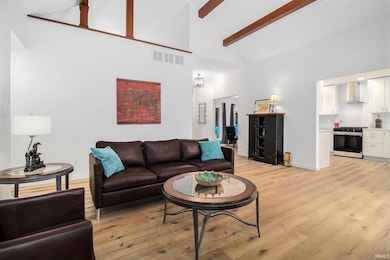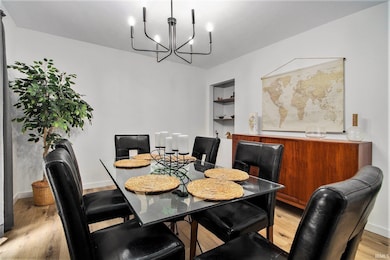30137 Fox Run Trail Granger, IN 46530
Estimated payment $2,597/month
Highlights
- Primary Bedroom Suite
- Traditional Architecture
- Beamed Ceilings
- Cathedral Ceiling
- Covered Patio or Porch
- Formal Dining Room
About This Home
The beautiful remodeled home with a peaceful setting is just waiting for you. It has a vaulted great room with beamed ceiling and floor to ceiling stone fireplace. Large floor to ceiling windows galore. Amazing amount of natural light. Home has had an extensive remodel. New on trend design eat in kitchen with slow close doors and drawers, stainless steal appliances and tiled backsplash. New bathrooms, roof, flooring, paint in and out. New interior doors and trim. New HVAC, water softener and attics insulated to r-60. Large primary ensuite with 3 closets. Three full baths. Main floor laundry. Huge flex spaces in lower level including room with closet. Heated 2 car garage. No expense spared on construction. Estimated Taxes with Exemptions $3,150.00. All this on a small, quite dead end street.
Home Details
Home Type
- Single Family
Est. Annual Taxes
- $6,190
Year Built
- Built in 1987
Lot Details
- 0.5 Acre Lot
- Lot Dimensions are 120x182
- Privacy Fence
- Landscaped
- Level Lot
- Irrigation
Parking
- 2 Car Attached Garage
- Heated Garage
- Garage Door Opener
- Driveway
Home Design
- Traditional Architecture
- Poured Concrete
- Shingle Roof
- Wood Siding
Interior Spaces
- 1-Story Property
- Beamed Ceilings
- Cathedral Ceiling
- Wood Burning Fireplace
- Entrance Foyer
- Living Room with Fireplace
- Formal Dining Room
- Partially Finished Basement
- Basement Fills Entire Space Under The House
- Pull Down Stairs to Attic
Bedrooms and Bathrooms
- 3 Bedrooms
- Primary Bedroom Suite
- 3 Full Bathrooms
- Bathtub with Shower
- Separate Shower
Laundry
- Laundry on main level
- Gas Dryer Hookup
Schools
- Cleveland Elementary School
- West Side Middle School
- Elkhart High School
Utilities
- Forced Air Heating and Cooling System
- Heating System Uses Gas
- Private Company Owned Well
- Well
- Septic System
Additional Features
- Covered Patio or Porch
- Suburban Location
Community Details
- Fox Run Subdivision
Listing and Financial Details
- Home warranty included in the sale of the property
- Assessor Parcel Number 20-01-22-226-002.000-005
Map
Home Values in the Area
Average Home Value in this Area
Tax History
| Year | Tax Paid | Tax Assessment Tax Assessment Total Assessment is a certain percentage of the fair market value that is determined by local assessors to be the total taxable value of land and additions on the property. | Land | Improvement |
|---|---|---|---|---|
| 2024 | $5,727 | $311,200 | $22,800 | $288,400 |
| 2022 | $5,727 | $274,100 | $22,800 | $251,300 |
| 2021 | $4,550 | $245,900 | $22,800 | $223,100 |
| 2020 | $3,763 | $218,400 | $22,800 | $195,600 |
| 2019 | $4,169 | $206,300 | $22,800 | $183,500 |
| 2018 | $4,157 | $197,200 | $22,800 | $174,400 |
| 2017 | $4,144 | $190,200 | $22,800 | $167,400 |
| 2016 | $3,971 | $182,700 | $22,800 | $159,900 |
| 2014 | $3,475 | $162,900 | $22,800 | $140,100 |
| 2013 | $3,175 | $158,400 | $22,800 | $135,600 |
Property History
| Date | Event | Price | List to Sale | Price per Sq Ft | Prior Sale |
|---|---|---|---|---|---|
| 11/10/2025 11/10/25 | Price Changed | $394,900 | -1.3% | $215 / Sq Ft | |
| 10/22/2025 10/22/25 | Price Changed | $399,900 | -2.4% | $217 / Sq Ft | |
| 10/14/2025 10/14/25 | Price Changed | $409,900 | -2.2% | $223 / Sq Ft | |
| 09/23/2025 09/23/25 | Price Changed | $419,000 | -2.3% | $228 / Sq Ft | |
| 09/10/2025 09/10/25 | Price Changed | $429,000 | -2.3% | $233 / Sq Ft | |
| 08/24/2025 08/24/25 | Price Changed | $439,000 | -2.2% | $239 / Sq Ft | |
| 08/18/2025 08/18/25 | Price Changed | $449,000 | -8.2% | $244 / Sq Ft | |
| 08/06/2025 08/06/25 | For Sale | $489,000 | +142.1% | $266 / Sq Ft | |
| 04/28/2025 04/28/25 | Sold | $201,957 | +1.0% | $110 / Sq Ft | View Prior Sale |
| 04/07/2025 04/07/25 | Pending | -- | -- | -- | |
| 04/01/2025 04/01/25 | For Sale | $200,000 | -- | $109 / Sq Ft |
Purchase History
| Date | Type | Sale Price | Title Company |
|---|---|---|---|
| Warranty Deed | -- | Metropolitan Title | |
| Special Warranty Deed | $201,957 | Metropolitan Title | |
| Special Warranty Deed | -- | None Listed On Document | |
| Quit Claim Deed | -- | Title Services Corporation | |
| Special Warranty Deed | $251,456 | None Listed On Document | |
| Special Warranty Deed | -- | None Listed On Document | |
| Quit Claim Deed | -- | Title Services Corporation | |
| Special Warranty Deed | $251,456 | None Listed On Document | |
| Special Warranty Deed | -- | None Listed On Document | |
| Sheriffs Deed | $251,456 | None Listed On Document | |
| Sheriffs Deed | $251,456 | None Listed On Document | |
| Interfamily Deed Transfer | -- | Nations Title | |
| Interfamily Deed Transfer | -- | Meridian Title Corp |
Mortgage History
| Date | Status | Loan Amount | Loan Type |
|---|---|---|---|
| Previous Owner | $130,000 | New Conventional | |
| Previous Owner | $108,000 | No Value Available |
Source: Indiana Regional MLS
MLS Number: 202530948
APN: 20-01-22-226-002.000-005
- 30065 Fox Run Trail
- 30051 Quail Pointe Dr
- 30465 Quail Pointe Dr
- 29749 County Road 4
- 29671 County Road 4
- 51542 Copperfield Ridge
- 52104 Ash Rd
- 51627 Walerko Dr
- 00000 10
- 51558 Walerko Dr
- 30356 Blackhawk Dr
- TBD County Road 2
- 50975 Cobus Ridge Ln
- 30746 Dawson Dr
- 50801 Acorn Trail
- 50766 Acorn Trail
- 53369 Old Farm Rd
- 50705 Deer Crossing Tr
- 10360 Red Raspberry Ln
- 50678 Hunters Edge Trail
- 20 Cedar View Dr
- 3330 Northpointe Blvd
- 2641 Muirfield Dr
- 55750 Ash Rd
- 742 W Bristol St
- 1504 Locust St
- 25800 Brookstream Cir
- 2301 Lexington Ave
- 10426 Vistula Rd
- 915 Northway Cir
- 636 Moody Ave
- 304 E Jackson Blvd
- 318 S Elkhart Ave
- 200 Jr Achievement Dr
- 2001 Sugar Maple Ln
- 200 Windsor Cir
- 350 Bercado Cir
- 2002 Raintree Dr
- 908 S Main St
- 913 S Main St
