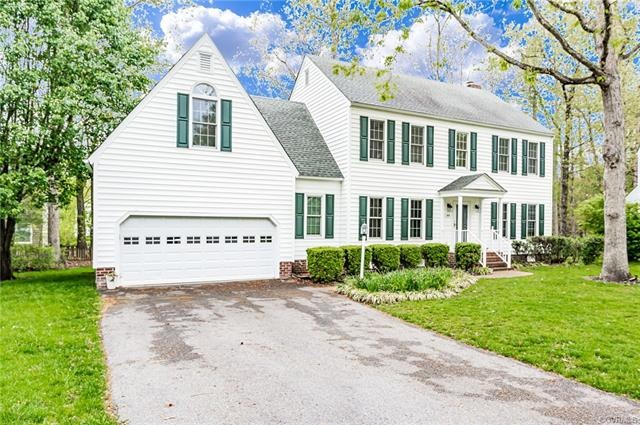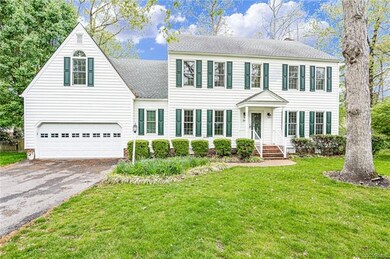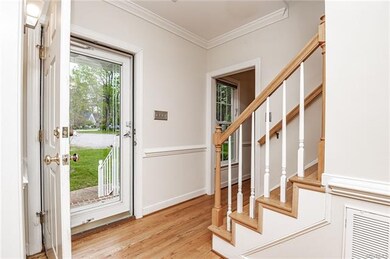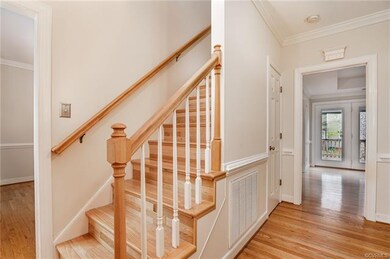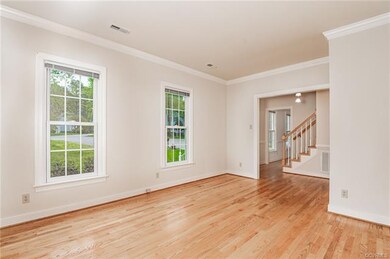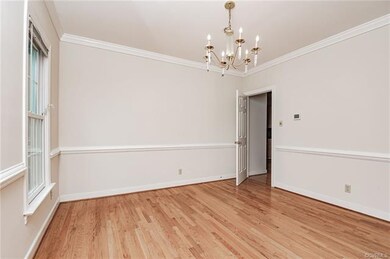
3014 Crossfield Rd Henrico, VA 23233
Wellesley NeighborhoodHighlights
- Colonial Architecture
- Deck
- Granite Countertops
- Gayton Elementary School Rated A-
- Wood Flooring
- Cul-De-Sac
About This Home
As of July 2020This lovely home with amazing curb appeal has gleaming hardwood floors throughout the main level as well as the upper level with 4 bedrooms, 4 walk-in closets and one has a stair w/ access to an unfinished 3rd level being used as storage. (Could be easily finished into 2 more rooms). Laundry and bath off the updated kitchen complete w/ granite, stainless, pantry & a built in desk open to fam room with wood burning fireplace and a door to deck and backyard with park like setting & mature trees. All this 5 mins from downtown dining, shopping & and centrally located near Capitol One’s two Campuses. You do not want to miss making this home yours!
Last Agent to Sell the Property
Benita Kay
Coldwell Banker Elite License #0225206763 Listed on: 03/09/2020

Home Details
Home Type
- Single Family
Est. Annual Taxes
- $3,245
Year Built
- Built in 1990
Lot Details
- 10,816 Sq Ft Lot
- Cul-De-Sac
- Zoning described as R3AC
HOA Fees
- $5 Monthly HOA Fees
Parking
- 2 Car Attached Garage
Home Design
- Colonial Architecture
- Brick Exterior Construction
- Composition Roof
- Vinyl Siding
Interior Spaces
- 2,555 Sq Ft Home
- 2-Story Property
- Fireplace Features Masonry
- Washer and Dryer Hookup
Kitchen
- Induction Cooktop
- Microwave
- Dishwasher
- Granite Countertops
- Disposal
Flooring
- Wood
- Partially Carpeted
Bedrooms and Bathrooms
- 4 Bedrooms
Outdoor Features
- Deck
- Rear Porch
Schools
- Short Pump Elementary School
- Pocahontas Middle School
- Godwin High School
Utilities
- Forced Air Heating and Cooling System
- Heating System Uses Natural Gas
- Tankless Water Heater
- Gas Water Heater
Community Details
- Sherbrooke Subdivision
Listing and Financial Details
- Tax Lot 22
- Assessor Parcel Number 738-757-0180
Ownership History
Purchase Details
Home Financials for this Owner
Home Financials are based on the most recent Mortgage that was taken out on this home.Purchase Details
Home Financials for this Owner
Home Financials are based on the most recent Mortgage that was taken out on this home.Similar Homes in Henrico, VA
Home Values in the Area
Average Home Value in this Area
Purchase History
| Date | Type | Sale Price | Title Company |
|---|---|---|---|
| Warranty Deed | $430,000 | Attorney | |
| Warranty Deed | $350,000 | -- |
Mortgage History
| Date | Status | Loan Amount | Loan Type |
|---|---|---|---|
| Open | $344,000 | New Conventional | |
| Previous Owner | $343,660 | FHA |
Property History
| Date | Event | Price | Change | Sq Ft Price |
|---|---|---|---|---|
| 07/31/2020 07/31/20 | Sold | $430,000 | 0.0% | $168 / Sq Ft |
| 06/26/2020 06/26/20 | Pending | -- | -- | -- |
| 06/24/2020 06/24/20 | Price Changed | $429,900 | -2.3% | $168 / Sq Ft |
| 06/19/2020 06/19/20 | For Sale | $439,900 | 0.0% | $172 / Sq Ft |
| 06/16/2020 06/16/20 | Pending | -- | -- | -- |
| 03/26/2020 03/26/20 | Price Changed | $439,900 | -4.3% | $172 / Sq Ft |
| 03/09/2020 03/09/20 | For Sale | $459,900 | +31.4% | $180 / Sq Ft |
| 05/28/2013 05/28/13 | Sold | $350,000 | +5.3% | $137 / Sq Ft |
| 03/15/2013 03/15/13 | Pending | -- | -- | -- |
| 03/14/2013 03/14/13 | For Sale | $332,500 | -- | $130 / Sq Ft |
Tax History Compared to Growth
Tax History
| Year | Tax Paid | Tax Assessment Tax Assessment Total Assessment is a certain percentage of the fair market value that is determined by local assessors to be the total taxable value of land and additions on the property. | Land | Improvement |
|---|---|---|---|---|
| 2025 | $4,725 | $527,500 | $120,000 | $407,500 |
| 2024 | $4,725 | $517,900 | $120,000 | $397,900 |
| 2023 | $4,402 | $517,900 | $120,000 | $397,900 |
| 2022 | $3,841 | $451,900 | $110,000 | $341,900 |
| 2021 | $3,332 | $383,000 | $90,000 | $293,000 |
| 2020 | $3,332 | $383,000 | $90,000 | $293,000 |
| 2019 | $3,245 | $373,000 | $80,000 | $293,000 |
| 2018 | $3,063 | $352,100 | $80,000 | $272,100 |
| 2017 | $3,063 | $352,100 | $80,000 | $272,100 |
| 2016 | $2,881 | $331,200 | $80,000 | $251,200 |
| 2015 | $2,881 | $331,200 | $80,000 | $251,200 |
| 2014 | $2,881 | $331,200 | $80,000 | $251,200 |
Agents Affiliated with this Home
-
B
Seller's Agent in 2020
Benita Kay
Coldwell Banker Elite
-

Buyer's Agent in 2020
Marcie Mazursky
Coldwell Banker Elite
(804) 919-6430
1 in this area
153 Total Sales
-

Seller's Agent in 2013
Dee Mason
Long & Foster
(804) 304-6039
1 in this area
66 Total Sales
-
A
Seller Co-Listing Agent in 2013
Anna Lazarchic
Long & Foster
(804) 307-5064
38 Total Sales
-
R
Buyer's Agent in 2013
Robert Collins
Long & Foster
(804) 240-2300
10 Total Sales
Map
Source: Central Virginia Regional MLS
MLS Number: 2007407
APN: 738-757-0180
- 2711 Robson Ct
- 2650 Clary Preston Dr
- 2843 Oak Point Ln
- 2801 Aspinwald Dr
- 2879 Oak Point Ln
- 3013 Wiltonshire Dr
- 2745 Dalkeith Dr
- 2730 Dalkeith Dr
- 12262 Church Rd
- 12149 Morning Walk
- 12129 Morning Walk
- 12127 Morning Walk
- 12048 Flowering Lavender Loop
- 12046 Flowering Lavender Loop
- 12049 Flowering Lavender Loop
- 12003 Warrington Ct
- 11458 Barrington Bridge Ct
- 12044 Flowering Lavender Loop
- 12047 Flowering Lavender Loop
- 12147 Morning Walk
