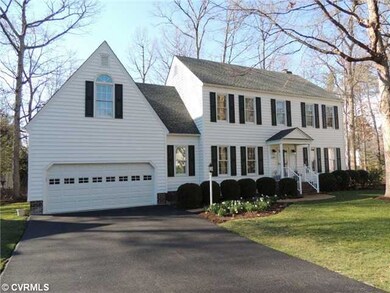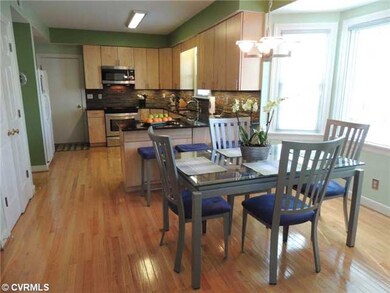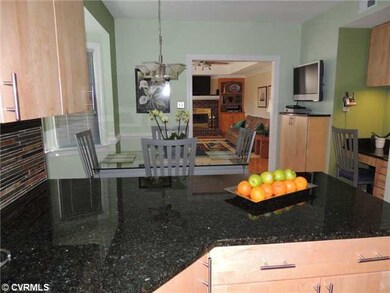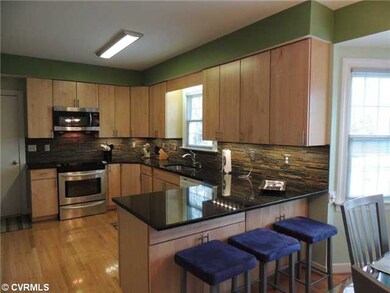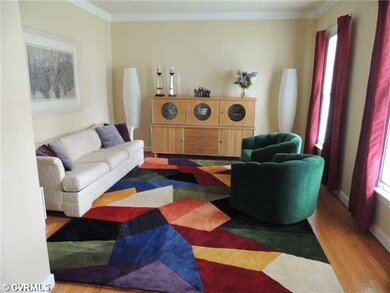
3014 Crossfield Rd Henrico, VA 23233
Wellesley NeighborhoodAbout This Home
As of July 2020Original owner! Wood flrs throughout!Well maintained home with New Paint, New Kitchen 2011 w/Kraftmaid solid wood cabinets,granite tops, sitting bar, desk and w/nook, slate surround & stainless. The inviting family room has tray ceiling, wood burning brick fireplace with built ins on each side, Huge master suite with his and hers closets, large master bath with large soaking tub & separate shower, Bedrm 2 accesses walk up attic w/approx. 500 sq ft of finishable space/great storage, bedrm 4 has vaulted ceiling w/2 closets and 2 palladian windows. New Roof in 2008, New heating/cooling system 2008 w/Micro Power Guard Filter Humidifier and UV Lt & digital scheduling thermostat, New hot water tank 2012, Anderson windows on 1st flr except fam rm, paved driveway 2013, Irrigation & more!
Last Agent to Sell the Property
Long & Foster REALTORS License #0225080087 Listed on: 03/14/2013

Home Details
Home Type
- Single Family
Est. Annual Taxes
- $4,725
Year Built
- 1990
Home Design
- Composition Roof
Bedrooms and Bathrooms
- 4 Bedrooms
- 2 Full Bathrooms
Additional Features
- Property has 2 Levels
- Forced Air Heating and Cooling System
Listing and Financial Details
- Assessor Parcel Number 738-757-0180
Ownership History
Purchase Details
Home Financials for this Owner
Home Financials are based on the most recent Mortgage that was taken out on this home.Purchase Details
Home Financials for this Owner
Home Financials are based on the most recent Mortgage that was taken out on this home.Similar Homes in Henrico, VA
Home Values in the Area
Average Home Value in this Area
Purchase History
| Date | Type | Sale Price | Title Company |
|---|---|---|---|
| Warranty Deed | $430,000 | Attorney | |
| Warranty Deed | $350,000 | -- |
Mortgage History
| Date | Status | Loan Amount | Loan Type |
|---|---|---|---|
| Open | $344,000 | New Conventional | |
| Previous Owner | $343,660 | FHA |
Property History
| Date | Event | Price | Change | Sq Ft Price |
|---|---|---|---|---|
| 07/31/2020 07/31/20 | Sold | $430,000 | 0.0% | $168 / Sq Ft |
| 06/26/2020 06/26/20 | Pending | -- | -- | -- |
| 06/24/2020 06/24/20 | Price Changed | $429,900 | -2.3% | $168 / Sq Ft |
| 06/19/2020 06/19/20 | For Sale | $439,900 | 0.0% | $172 / Sq Ft |
| 06/16/2020 06/16/20 | Pending | -- | -- | -- |
| 03/26/2020 03/26/20 | Price Changed | $439,900 | -4.3% | $172 / Sq Ft |
| 03/09/2020 03/09/20 | For Sale | $459,900 | +31.4% | $180 / Sq Ft |
| 05/28/2013 05/28/13 | Sold | $350,000 | +5.3% | $137 / Sq Ft |
| 03/15/2013 03/15/13 | Pending | -- | -- | -- |
| 03/14/2013 03/14/13 | For Sale | $332,500 | -- | $130 / Sq Ft |
Tax History Compared to Growth
Tax History
| Year | Tax Paid | Tax Assessment Tax Assessment Total Assessment is a certain percentage of the fair market value that is determined by local assessors to be the total taxable value of land and additions on the property. | Land | Improvement |
|---|---|---|---|---|
| 2024 | $4,725 | $517,900 | $120,000 | $397,900 |
| 2023 | $4,402 | $517,900 | $120,000 | $397,900 |
| 2022 | $3,841 | $451,900 | $110,000 | $341,900 |
| 2021 | $3,332 | $383,000 | $90,000 | $293,000 |
| 2020 | $3,332 | $383,000 | $90,000 | $293,000 |
| 2019 | $3,245 | $373,000 | $80,000 | $293,000 |
| 2018 | $3,063 | $352,100 | $80,000 | $272,100 |
| 2017 | $3,063 | $352,100 | $80,000 | $272,100 |
| 2016 | $2,881 | $331,200 | $80,000 | $251,200 |
| 2015 | $2,881 | $331,200 | $80,000 | $251,200 |
| 2014 | $2,881 | $331,200 | $80,000 | $251,200 |
Agents Affiliated with this Home
-

Seller's Agent in 2020
Benita Kay
Coldwell Banker Elite
(910) 331-7897
1 in this area
61 Total Sales
-
Marcie Mazursky

Buyer's Agent in 2020
Marcie Mazursky
Coldwell Banker Elite
(804) 919-6430
2 in this area
152 Total Sales
-
Dee Mason

Seller's Agent in 2013
Dee Mason
Long & Foster
(804) 304-6039
1 in this area
67 Total Sales
-
Anna Lazarchic
A
Seller Co-Listing Agent in 2013
Anna Lazarchic
Long & Foster
(804) 307-5064
40 Total Sales
-
Robert Collins
R
Buyer's Agent in 2013
Robert Collins
Long & Foster
(804) 240-2300
10 Total Sales
Map
Source: Central Virginia Regional MLS
MLS Number: 1306596
APN: 738-757-0180
- 11808 Coolwind Ln
- 12112 Waterford Way Place
- 3252 Mcintyre St
- 11708 Aprilbud Dr
- 2843 Oak Point Ln
- 11833 Marnelan Place
- 11816 Oak Point Ct
- 12161 Morning Walk
- 12149 Morning Walk
- 12262 Church Rd
- 12129 Morning Walk
- 12127 Morning Walk
- 12046 Flowering Lavender Loop
- 12044 Flowering Lavender Loop
- 12047 Flowering Lavender Loop
- 12147 Morning Walk
- 12042 Flowering Lavender Loop
- 12040 Flowering Lavender Loop
- 12041 Flowering Lavender Loop
- 12141 Morning Walk

