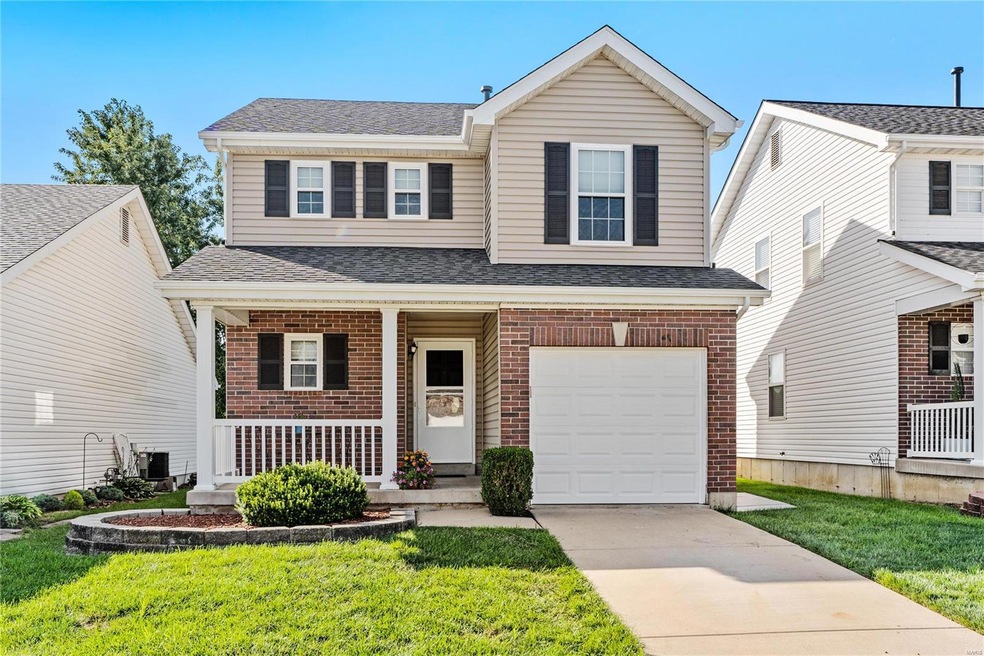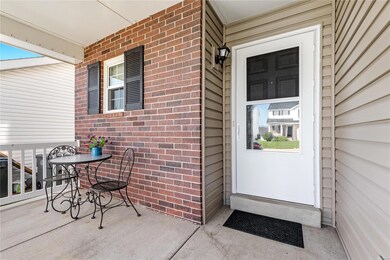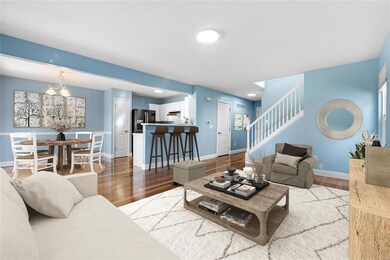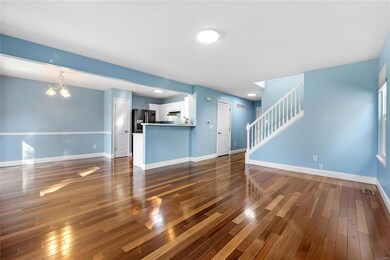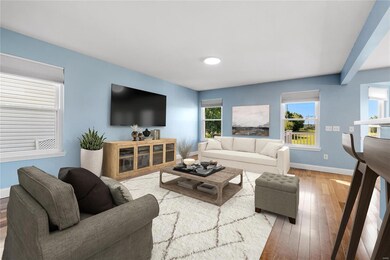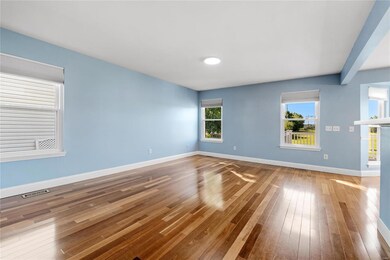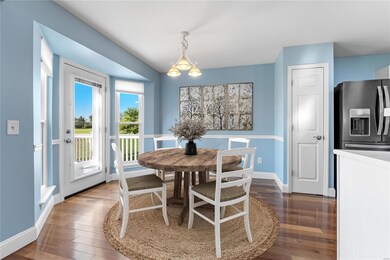
3014 Homefield Winds Ct O Fallon, MO 63366
Highlights
- Traditional Architecture
- Backs to Open Ground
- Community Pool
- Westhoff Elementary School Rated A-
- Wood Flooring
- Cul-De-Sac
About This Home
As of August 2024Open House this evening is Cancelled. Introducing 3014 Homefield Winds Ct. in O'Fallon, MO. Step inside to gleaming hardwood floors throughout the main floor. The open-concept great room & kitchen are perfect for monitoring small children or entertaining larger gatherings. The kitchen features stainless steel appliances, an electric stove top & oven, refrigerator & a pantry. The breakfast room, with its bay window/door, provides easy access to the deck and backyard. A main floor half bath completes this level. Upstairs, a loft area offers a perfect home office or den space. The upper-level washer & dryer stay with the home for added convenience. You'll find two bedrooms, each with its own bathroom & ceiling fan. The primary bedroom boasts a 9.5ft cathedral ceiling & a large walk-in closet. Its ensuite bathroom includes a walk-in shower & double bowl vanity.Don't miss this opportunity for comfortable, stylish living! Say "YES" to 3014 Homefield Winds Ct., O'Fallon, MO
Last Agent to Sell the Property
Berkshire Hathaway HomeServices Select Properties License #2004011516 Listed on: 07/22/2024

Home Details
Home Type
- Single Family
Est. Annual Taxes
- $3,013
Year Built
- Built in 2005
Lot Details
- 4,356 Sq Ft Lot
- Backs to Open Ground
- Cul-De-Sac
- Level Lot
HOA Fees
- $22 Monthly HOA Fees
Parking
- 1 Car Attached Garage
- Garage Door Opener
- Driveway
Home Design
- Traditional Architecture
- Brick Veneer
- Vinyl Siding
Interior Spaces
- 1,382 Sq Ft Home
- 2-Story Property
- Insulated Windows
- Tilt-In Windows
- Bay Window
- Six Panel Doors
- Wood Flooring
- Unfinished Basement
- Basement Fills Entire Space Under The House
- Storm Windows
Kitchen
- Dishwasher
- Disposal
Bedrooms and Bathrooms
- 2 Bedrooms
Laundry
- Dryer
- Washer
Schools
- Westhoff Elem. Elementary School
- Ft. Zumwalt North Middle School
- Ft. Zumwalt North High School
Utilities
- Forced Air Heating System
Listing and Financial Details
- Assessor Parcel Number 2-0098-9381-0W-0054.0000000
Community Details
Overview
- Association fees include club- pool mowing snow removal
Recreation
- Community Pool
Ownership History
Purchase Details
Home Financials for this Owner
Home Financials are based on the most recent Mortgage that was taken out on this home.Purchase Details
Home Financials for this Owner
Home Financials are based on the most recent Mortgage that was taken out on this home.Purchase Details
Home Financials for this Owner
Home Financials are based on the most recent Mortgage that was taken out on this home.Purchase Details
Home Financials for this Owner
Home Financials are based on the most recent Mortgage that was taken out on this home.Similar Homes in O Fallon, MO
Home Values in the Area
Average Home Value in this Area
Purchase History
| Date | Type | Sale Price | Title Company |
|---|---|---|---|
| Warranty Deed | -- | Freedom Title | |
| Warranty Deed | -- | Select Title Group | |
| Interfamily Deed Transfer | -- | Benchmark Title Llc | |
| Warranty Deed | -- | Kts |
Mortgage History
| Date | Status | Loan Amount | Loan Type |
|---|---|---|---|
| Open | $265,109 | FHA | |
| Previous Owner | $212,380 | VA | |
| Previous Owner | $161,692 | VA | |
| Previous Owner | $165,280 | VA | |
| Previous Owner | $146,933 | FHA | |
| Previous Owner | $153,000 | FHA |
Property History
| Date | Event | Price | Change | Sq Ft Price |
|---|---|---|---|---|
| 08/14/2024 08/14/24 | Sold | -- | -- | -- |
| 07/25/2024 07/25/24 | Pending | -- | -- | -- |
| 07/22/2024 07/22/24 | For Sale | $265,000 | +65.7% | $192 / Sq Ft |
| 07/17/2024 07/17/24 | Off Market | -- | -- | -- |
| 04/27/2018 04/27/18 | Sold | -- | -- | -- |
| 03/20/2018 03/20/18 | Pending | -- | -- | -- |
| 03/20/2018 03/20/18 | For Sale | $159,900 | -- | $116 / Sq Ft |
Tax History Compared to Growth
Tax History
| Year | Tax Paid | Tax Assessment Tax Assessment Total Assessment is a certain percentage of the fair market value that is determined by local assessors to be the total taxable value of land and additions on the property. | Land | Improvement |
|---|---|---|---|---|
| 2023 | $3,013 | $45,379 | $0 | $0 |
| 2022 | $2,457 | $34,349 | $0 | $0 |
| 2021 | $2,459 | $34,349 | $0 | $0 |
| 2020 | $2,193 | $29,683 | $0 | $0 |
| 2019 | $2,198 | $29,683 | $0 | $0 |
| 2018 | $2,028 | $26,125 | $0 | $0 |
| 2017 | $1,994 | $26,125 | $0 | $0 |
| 2016 | $1,826 | $23,820 | $0 | $0 |
| 2015 | $1,698 | $23,820 | $0 | $0 |
| 2014 | $1,676 | $23,136 | $0 | $0 |
Agents Affiliated with this Home
-

Seller's Agent in 2024
Kimberly McClintock
Berkshire Hathway Home Services
(314) 602-1756
36 in this area
171 Total Sales
-

Seller Co-Listing Agent in 2024
Tita Pascoe
Berkshire Hathway Home Services
(636) 233-3143
13 in this area
46 Total Sales
-

Buyer's Agent in 2024
Kat Johnson
EXP Realty, LLC
(314) 258-5288
6 in this area
171 Total Sales
-

Seller's Agent in 2018
Kimberly Coffman
Worth Clark Realty
(636) 497-9020
10 in this area
81 Total Sales
-
R
Seller Co-Listing Agent in 2018
Rhonda Payne
Worth Clark Realty
-
M
Buyer's Agent in 2018
Marti Henson
Berkshire Hathway Home Services
Map
Source: MARIS MLS
MLS Number: MIS24045236
APN: 2-0098-9381-0W-0054.0000000
- 14 Homefield Gardens Dr
- 9 Homefield Gardens Dr Unit 31N
- 628 Homerun Dr Unit 11N
- 638 Homerun Dr Unit 36N
- 630 Homerun Dr Unit 12N
- 644 Homerun Dr Unit 39N
- 1638 Homefield Meadows Dr
- Lot 2 Homefield Blvd
- 30 Homeplate Ct
- 8 Dugout Ct
- 263 Centerfield Dr
- 0 Tom Ginnever Ave
- 1822 Sapling Dr
- 777 Diamond Pointe Ct
- 512 Briscoe Ave
- 705 Daffodil Ct
- 1386 Deerfield Estates Dr
- 205 Fawn Meadow Ct
- 1102 Danielle Elizabeth Ct
- 915 Saint Joseph Ave
