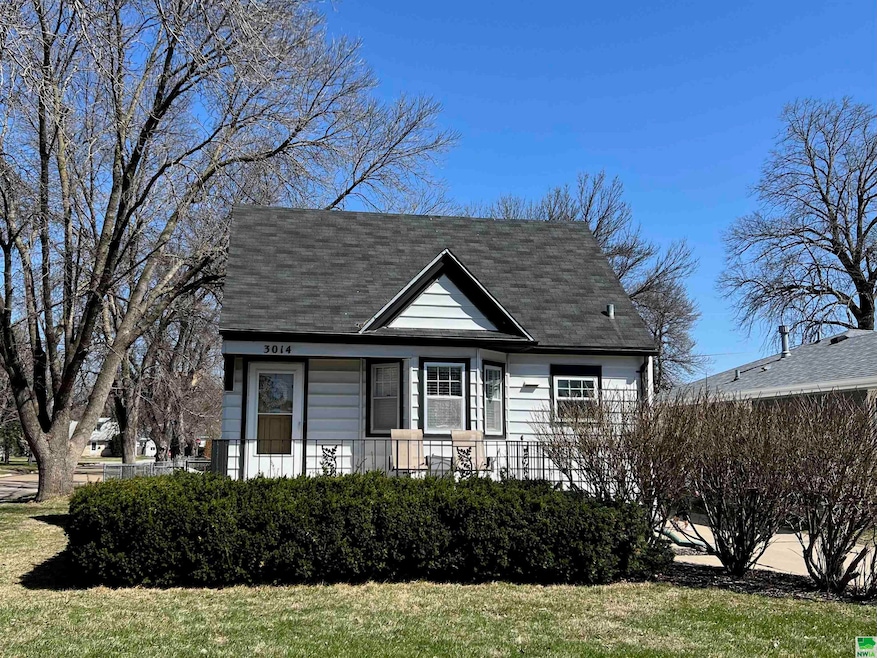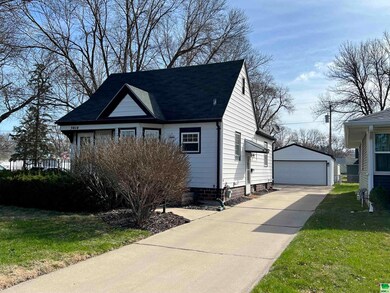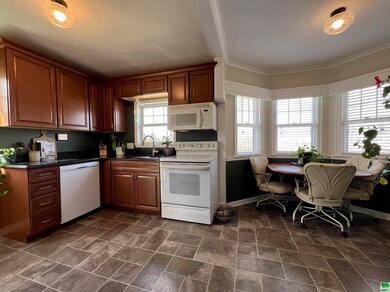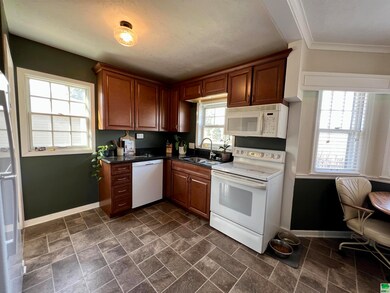
3014 Isabella St Sioux City, IA 51103
West Side Sioux City NeighborhoodEstimated payment $1,308/month
Highlights
- Fenced Yard
- Porch
- Crown Molding
- 2 Car Detached Garage
- Eat-In Kitchen
- Patio
About This Home
This tastefully updated Cape Cod style home sits on a corner lot across from Headington Park. This home has 2 bedrooms, 1 bathroom, with an updated kitchen with granite counters, pantry cupboard for plenty of storage, & an eat-in-kitchen. Relax on the main level living room that showcases charming board & batten or head downstairs to the recently updated family room. The lower level has a laundry room, cedar closet, & plenty of storage space. Central Air unit was replaced in '24, Water Heater is recently replaced as well. Outside there is a 2 stall, detached garage with new engineered wood siding. The fenced in back yard offers a new 17' x 22' stamped concrete patio, plenty of space to entertain, grill out, or enjoy the outdoors. You can also walk across the street to Headington Park, where there is play equipment, basketball hoops, & a newly constructed Splash Pad. 3014 Isabella is a few blocks in from the Perry Creek Trail, which connects with over 30+ miles of bike trails throughout Sioux City. Or you can head towards Briar Cliff and explore the trails that take you through the hills of the Sioux City Prairie Preserve or take a short drive to Stone State Park. Not only is this location great for recreation, it is also located close to the Marketplace shopping center and the conveniences of Hamilton Blvd.
Home Details
Home Type
- Single Family
Est. Annual Taxes
- $2,964
Year Built
- Built in 1939
Lot Details
- 7,500 Sq Ft Lot
- Fenced Yard
- Level Lot
Parking
- 2 Car Detached Garage
- Garage Door Opener
- Driveway
Home Design
- Bungalow
- Shingle Roof
- Aluminum Siding
- Vinyl Siding
Interior Spaces
- Crown Molding
- Living Room
- Block Basement Construction
- Eat-In Kitchen
Bedrooms and Bathrooms
- 2 Bedrooms
- 1 Bathroom
Outdoor Features
- Patio
- Porch
Schools
- Perry Creek Elementary School
- West Middle School
- West High School
Utilities
- Forced Air Heating and Cooling System
- Water Softener is Owned
Listing and Financial Details
- Assessor Parcel Number 894717377001
Map
Home Values in the Area
Average Home Value in this Area
Tax History
| Year | Tax Paid | Tax Assessment Tax Assessment Total Assessment is a certain percentage of the fair market value that is determined by local assessors to be the total taxable value of land and additions on the property. | Land | Improvement |
|---|---|---|---|---|
| 2024 | $2,964 | $170,600 | $19,700 | $150,900 |
| 2023 | $2,526 | $170,600 | $19,700 | $150,900 |
| 2022 | $2,382 | $125,900 | $18,000 | $107,900 |
| 2021 | $2,382 | $120,800 | $18,000 | $102,800 |
| 2020 | $2,348 | $109,300 | $19,800 | $89,500 |
| 2019 | $2,232 | $98,800 | $0 | $0 |
| 2018 | $2,202 | $98,800 | $0 | $0 |
| 2017 | $1,968 | $86,700 | $0 | $0 |
| 2016 | $1,944 | $86,700 | $0 | $0 |
| 2015 | $1,752 | $86,700 | $17,500 | $69,200 |
| 2014 | $1,752 | $77,000 | $15,800 | $61,200 |
Property History
| Date | Event | Price | Change | Sq Ft Price |
|---|---|---|---|---|
| 04/10/2025 04/10/25 | Pending | -- | -- | -- |
| 04/08/2025 04/08/25 | For Sale | $199,950 | +135.2% | $165 / Sq Ft |
| 07/01/2015 07/01/15 | Sold | $85,000 | +3.0% | $70 / Sq Ft |
| 05/31/2015 05/31/15 | Pending | -- | -- | -- |
| 05/26/2015 05/26/15 | For Sale | $82,500 | -- | $68 / Sq Ft |
Purchase History
| Date | Type | Sale Price | Title Company |
|---|---|---|---|
| Interfamily Deed Transfer | -- | None Available | |
| Warranty Deed | $85,000 | None Available |
Mortgage History
| Date | Status | Loan Amount | Loan Type |
|---|---|---|---|
| Open | $75,000 | New Conventional | |
| Closed | $80,750 | New Conventional | |
| Previous Owner | $50,000 | Unknown |
Similar Homes in Sioux City, IA
Source: Northwest Iowa Regional Board of REALTORS®
MLS Number: 828217
APN: 894717377001
- 2718 Rebecca St
- 1620 W 29th St
- 3055 Valley Dr
- 3122 Dearborn Blvd
- 204 W 33rd St
- 2211 Myrtle St
- 1715 W 25th St
- 20 Perry Ln
- 1807 W 25th St
- 412 Idlewood Ct
- 2805 Summit St
- 2000 Plum Creek Rd
- 2127 Kennedy Dr
- 2908 Grandview Blvd
- 2929 Douglas St
- 2907 Douglas St
- 2805 Stone Park Blvd
- 2317 Summit St
- 1722 Isabella St
- 1725 Center St






