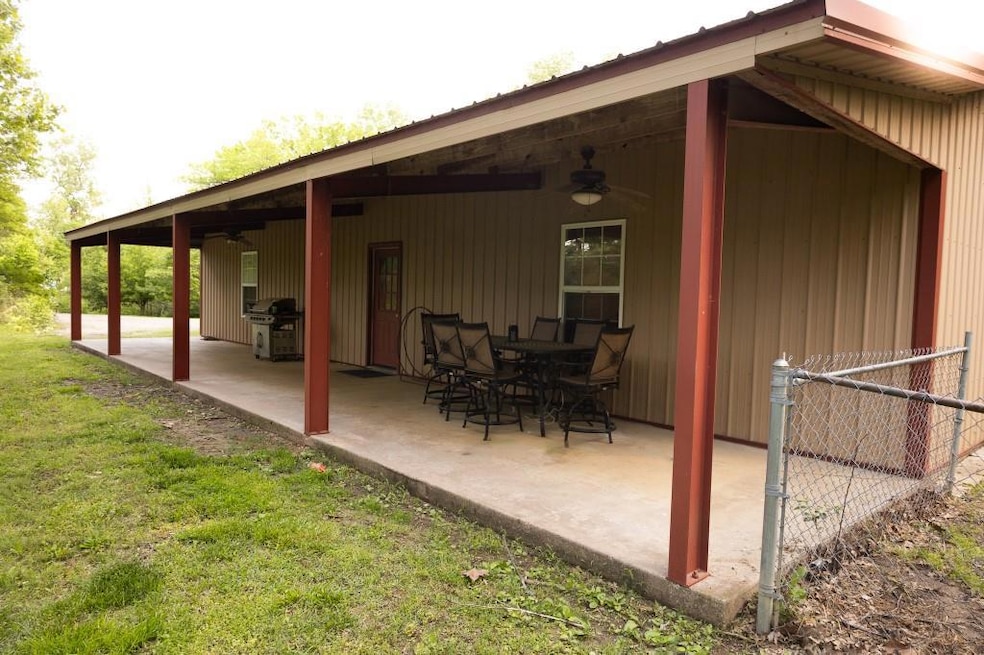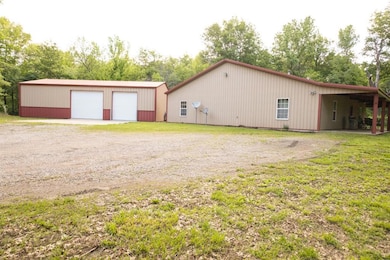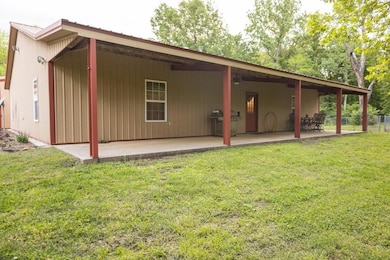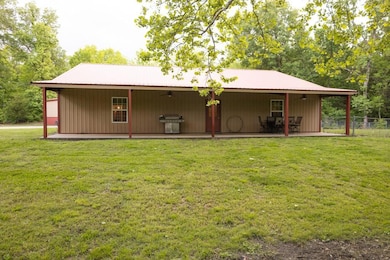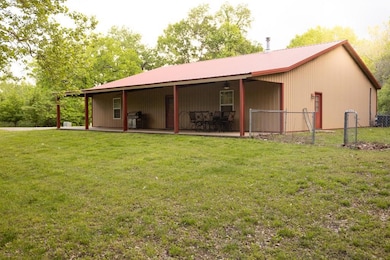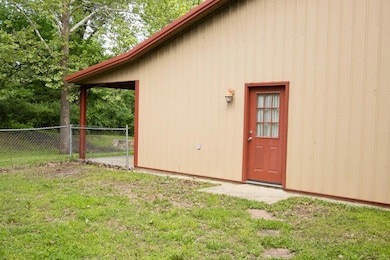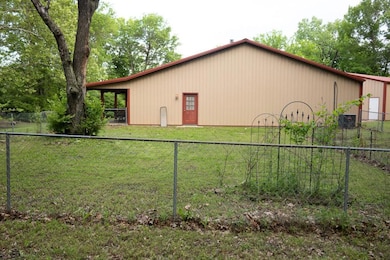3014 W 4th St Pittsburg, KS 66762
Estimated payment $4,119/month
Highlights
- 1,197,900 Sq Ft lot
- No HOA
- 3 Car Detached Garage
- Ranch Style House
- Formal Dining Room
- Walk-In Closet
About This Home
Welcome to your own slice of paradise. Enjoy your rustic retreat just minutes west of the city limits of Pittsburg, KS. This 3-Bedroom, 2-Bathroom home is nestled on approximately 27.5 acres of lush Southeast Kansas land, offering a serene escape from the hustle & bustle of city life while still being conveniently close to downtown Pittsburg. Step inside to discover a warm & inviting interior that combines rustic charm with modern amenities. The spacious living room features a cozy wood burning stove, perfect for relaxing on chilly evenings. The open concept kitchen allows the household chef to stay connected with everyone, while preparing the evening's meal. The master suite offers a peaceful retreat with an en-suite bathroom & walk-in closet. Two additional bedrooms provide plenty of space for guests. The true highlight of this property lies in its outdoor offerings. The expansive property features multiple reclaimed ponds stocked with crappie, largemouth bass, & other species, providing endless opportunities for fishing enthusiasts. While you're casting a line on a lazy Sunday afternoon , these well-maintained ponds are sure to be a favorite spot. For the hunting enthusiasts, the property is a haven for deer hunting & other wild game. The wooded areas abound to create an ideal habitat for deer, offering a unique opportunity to hunt & explore on your own land. Imagine the convenience & thrill of stepping out your back door & into your own private hunting grounds. Despite the secluded atmosphere you get with the nearly 30 acres of land, the property is only minutes away from the heart of Pittsburg. Enjoy easy access to local shops, restaurants & healthcare facilities. Pittsburg State University is a 10 minute drive from your front door. The blend of rural tranquility & urban convenience makes this location truly special. Additional Features:
-Detached 2-Bay shop with workshop space: 30' x 50' dimensions.
Listing Agent
ListWithFreedom.com Inc Brokerage Phone: 561-888-1337 License #2023032163 Listed on: 05/28/2025
Home Details
Home Type
- Single Family
Est. Annual Taxes
- $1,986
Year Built
- Built in 2005
Lot Details
- 27.5 Acre Lot
Parking
- 3 Car Detached Garage
- Garage Door Opener
Home Design
- Ranch Style House
- Slab Foundation
- Frame Construction
- Metal Roof
Interior Spaces
- 3,360 Sq Ft Home
- Ceiling Fan
- Wood Burning Fireplace
- Family Room
- Living Room
- Formal Dining Room
- Utility Room
- Washer
Kitchen
- Gas Range
- Dishwasher
- Disposal
Flooring
- Carpet
- Concrete
Bedrooms and Bathrooms
- 3 Bedrooms
- Walk-In Closet
- 2 Full Bathrooms
Utilities
- Central Air
- Heating System Uses Natural Gas
Community Details
- No Home Owners Association
Listing and Financial Details
- Assessor Parcel Number 196-23-0-00-02-011.00-0
- $0 special tax assessment
Map
Home Values in the Area
Average Home Value in this Area
Tax History
| Year | Tax Paid | Tax Assessment Tax Assessment Total Assessment is a certain percentage of the fair market value that is determined by local assessors to be the total taxable value of land and additions on the property. | Land | Improvement |
|---|---|---|---|---|
| 2025 | $2,052 | $22,444 | $2,317 | $20,127 |
| 2024 | $2,052 | $20,054 | $2,346 | $17,708 |
| 2023 | $1,986 | $18,788 | $2,150 | $16,638 |
| 2022 | $1,930 | $17,803 | $1,988 | $15,815 |
| 2021 | $1,929 | $17,435 | $1,823 | $15,612 |
| 2020 | $1,898 | $17,120 | $1,508 | $15,612 |
| 2019 | $1,816 | $16,434 | $1,463 | $14,971 |
| 2018 | $1,790 | $16,359 | $1,388 | $14,971 |
| 2017 | $1,756 | $16,092 | $1,227 | $14,865 |
| 2016 | $1,710 | $16,053 | $1,188 | $14,865 |
| 2015 | $1,808 | $16,037 | $1,154 | $14,883 |
| 2014 | $1,808 | $16,023 | $1,098 | $14,925 |
Property History
| Date | Event | Price | List to Sale | Price per Sq Ft |
|---|---|---|---|---|
| 05/28/2025 05/28/25 | For Sale | $750,000 | -- | $223 / Sq Ft |
Purchase History
| Date | Type | Sale Price | Title Company |
|---|---|---|---|
| Quit Claim Deed | -- | -- |
Source: Heartland MLS
MLS Number: 2552377
APN: 196-23-0-00-02-011.00-0
- 2906 W 4th St
- 2516 W 4th St
- 110 Crestwood Estates
- 1124 W 2nd St
- 1013 W 2nd St
- 1002 W 4th St
- 912 W 2nd St
- 0000 N Highway 69
- 506 S Georgia St
- 307 S Georgia St
- 802 W 7th St
- 806 W 2nd St
- 201 S Scaramucci Rd
- 203 N Chestnut St
- 713 W 7th St
- 725 W 3rd St
- 702 W Kansas St
- 17 4th Street Cir
- 626 W Kansas St
- 719 W 2nd St
- 114 Partridge Ln
- 419 W 5th St
- 501 W Ford St
- 1902 S Broadway St
- 414 E Madison St Unit 13
- 4020 Parkview Dr
- 1904 S Rouse St
- 2609 S Springdale St
- 321 W Maple St
- 804 Delaney Dr
- 119 W Briarbrook Ln
- 507 W Briarbrook Ln
- 703 Short Leaf
- 913 Briarview Dr
- 609 Short Leaf Ln
- 5413 N Main St
- 1923 W Elm Dr
- 1109 Mineral St
- 1703 Bluebird Dr
- 612 N Devon St
