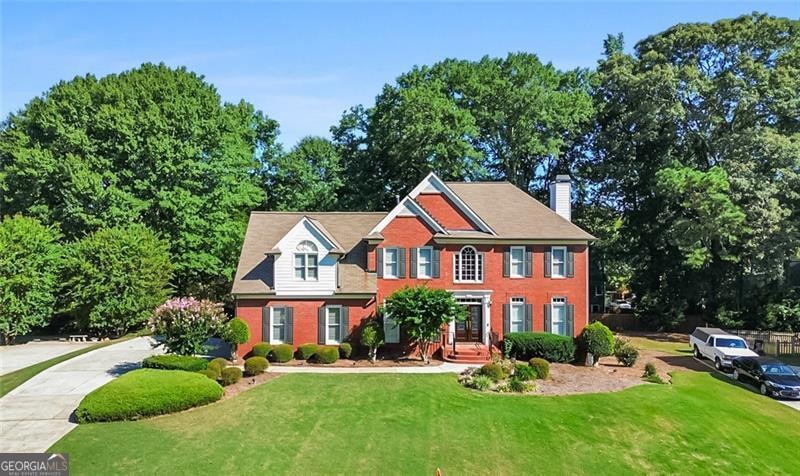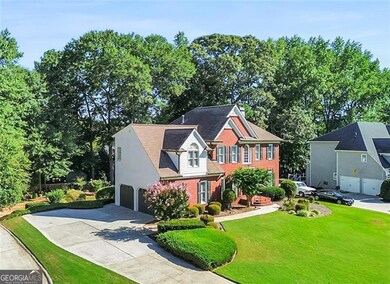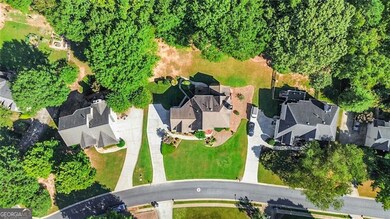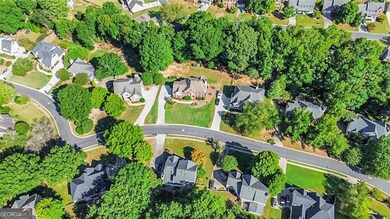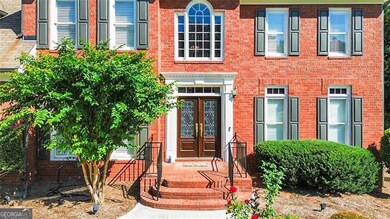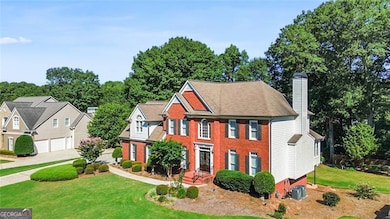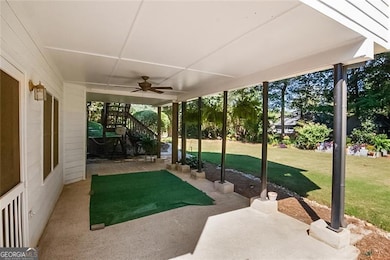3014 Wynfrey Place SW Unit 2 Marietta, GA 30064
West Cobb NeighborhoodEstimated payment $3,670/month
Highlights
- Clubhouse
- Vaulted Ceiling
- Wood Flooring
- Still Elementary School Rated A
- Traditional Architecture
- Sun or Florida Room
About This Home
Updated Brick Executive Home in Prime West Cobb Location! Like-New 5 Bedroom, 2.5 Bath in Highly Sought-After Heritage Oaks Community Welcome to this beautifully refreshed traditional home that blends modern updates with timeless charm-perfectly situated in a desirable Marietta location. From the moment you step inside, you'll feel right at home. This spacious 5-bedroom residence features numerous upgrades, including: * Quartz countertops in the kitchen * Updated A/C units * New carpet and tile flooring * Sprinkler system in both front and back yards * Replaced garage doors * Brick wall in the backyard for added privacy Enjoy the light-filled sunroom, offering peaceful views of the beautifully landscaped backyard-your perfect spot to relax and enjoy nature. The basement is stubbed for a bathroom, features multiple windows, and opens to a covered patio, providing fantastic potential for future expansion. Located in the established and amenity-rich Heritage Oaks community, you'll have access to: * A beautiful clubhouse * Swimming pool * Tennis courts with pickleball markings * Playground for kids This is truly a rare opportunity to own a move-in ready home in one of West Cobb's most desirable neighborhoods. Don't miss out-schedule your tour today!
Home Details
Home Type
- Single Family
Est. Annual Taxes
- $1,313
Year Built
- Built in 1994
Lot Details
- 0.39 Acre Lot
- Level Lot
- Garden
HOA Fees
- $58 Monthly HOA Fees
Home Design
- Traditional Architecture
- Brick Exterior Construction
- Slab Foundation
- Composition Roof
Interior Spaces
- 3,029 Sq Ft Home
- 2-Story Property
- Rear Stairs
- Bookcases
- Tray Ceiling
- Vaulted Ceiling
- Ceiling Fan
- Gas Log Fireplace
- Double Pane Windows
- Entrance Foyer
- Family Room with Fireplace
- Sun or Florida Room
- Pull Down Stairs to Attic
Kitchen
- Breakfast Area or Nook
- Breakfast Bar
- Double Oven
- Microwave
- Dishwasher
- Kitchen Island
- Disposal
Flooring
- Wood
- Carpet
Bedrooms and Bathrooms
- 4 Bedrooms
- Walk-In Closet
- Double Vanity
Laundry
- Laundry Room
- Laundry on upper level
Basement
- Basement Fills Entire Space Under The House
- Interior and Exterior Basement Entry
- Stubbed For A Bathroom
- Natural lighting in basement
Home Security
- Home Security System
- Fire and Smoke Detector
Parking
- 2 Car Garage
- Parking Accessed On Kitchen Level
Outdoor Features
- Patio
Location
- Property is near schools
- Property is near shops
Schools
- Still Elementary School
- Lovinggood Middle School
- Hillgrove High School
Utilities
- Forced Air Zoned Heating and Cooling System
- Heating System Uses Natural Gas
- Underground Utilities
- 220 Volts
- Gas Water Heater
- High Speed Internet
- Phone Available
- Cable TV Available
Listing and Financial Details
- Tax Lot 42
Community Details
Overview
- $800 Initiation Fee
- Association fees include reserve fund, swimming, tennis
- Heritage Oaks Subdivision
Amenities
- Clubhouse
Recreation
- Tennis Courts
- Community Playground
- Community Pool
Map
Home Values in the Area
Average Home Value in this Area
Tax History
| Year | Tax Paid | Tax Assessment Tax Assessment Total Assessment is a certain percentage of the fair market value that is determined by local assessors to be the total taxable value of land and additions on the property. | Land | Improvement |
|---|---|---|---|---|
| 2025 | $1,309 | $224,564 | $48,000 | $176,564 |
| 2024 | $1,313 | $224,564 | $48,000 | $176,564 |
| 2023 | $996 | $187,224 | $32,000 | $155,224 |
| 2022 | $1,202 | $187,224 | $32,000 | $155,224 |
| 2021 | $1,087 | $148,864 | $26,000 | $122,864 |
| 2020 | $1,087 | $148,864 | $26,000 | $122,864 |
| 2019 | $1,086 | $148,540 | $26,000 | $122,540 |
| 2018 | $1,086 | $148,540 | $26,000 | $122,540 |
| 2017 | $972 | $148,540 | $26,000 | $122,540 |
| 2016 | $919 | $129,512 | $26,000 | $103,512 |
| 2015 | $979 | $129,512 | $26,000 | $103,512 |
| 2014 | $900 | $101,744 | $0 | $0 |
Property History
| Date | Event | Price | List to Sale | Price per Sq Ft |
|---|---|---|---|---|
| 10/28/2025 10/28/25 | Price Changed | $664,500 | -2.2% | $219 / Sq Ft |
| 09/12/2025 09/12/25 | For Sale | $679,500 | -- | $224 / Sq Ft |
Purchase History
| Date | Type | Sale Price | Title Company |
|---|---|---|---|
| Deed | $226,300 | -- |
Mortgage History
| Date | Status | Loan Amount | Loan Type |
|---|---|---|---|
| Closed | $214,900 | No Value Available |
Source: Georgia MLS
MLS Number: 10602139
APN: 20-0316-0-125-0
- 3039 Bristlewood Ln NW
- 129 Infantry Way SW
- 0 W Sandtown Rd SW Unit 7582210
- 0 W Sandtown Rd SW Unit 10524954
- 2517 Zachary Woods Dr NW
- 2673 Ashley Dr N
- 3275 Bob Cox Rd NW
- 3244 Cobbs Farm Trail NW
- 2480 Anderson Estates Ct
- 3054 Mountain Shadow Way
- 211 Mcdaniel Rd NW
- 2470 Anderson Estates Ct
- 420 Creekview Ct NW
- 2480 Barrett Preserve Ct SW
- 000 Dallas Hwy
- 3141 Burnt Hickory Rd NW
- 399 W Sandtown Rd SW
- 3024 Bob Cox Rd NW
- 3172 Bob Cox Rd NW
- 3067 Old Dallas Rd SW
- 3074 Dover Ln NW
- 20 Louise Ct NW
- 155 Rock Garden Terrace N W
- 612 Sutton Way SW
- 612 Sutton Way SW
- 1958 Lola Ln SW
- 179 Mount Calvary Rd NW
- 179 Mt Calvary Rd
- 1120 Bagwell Dr NW
- 1898 Winding Creek Ln SW
- 1097 Kearney Ln
- 3746 Lavilla Dr
- 3772 Villa Ct
- 124 Mayes Farm Rd NW
- 1091 Frog Leap Trail NW
- 1875 Eveningside Way NW
- 340 Hermitage Ct SW
