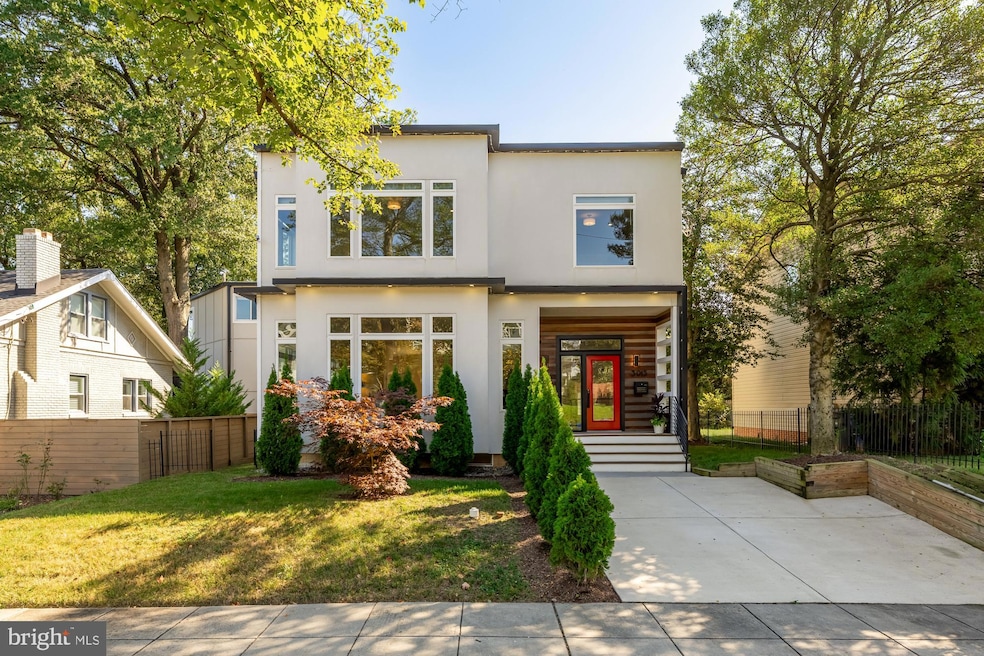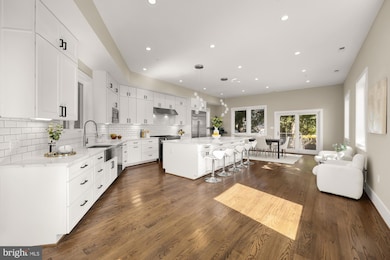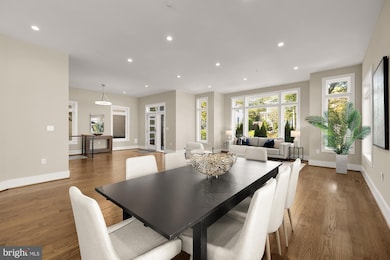3015 26th St NE Washington, DC 20018
Langdon NeighborhoodEstimated payment $7,462/month
Highlights
- Popular Property
- Eat-In Gourmet Kitchen
- Deck
- Spa
- Open Floorplan
- Contemporary Architecture
About This Home
Incredible Value- This is your chance to close on your new home just in time for the holidays! Welcome to an exceptional living experience in this contemporary home with a thoughtfully designed floor plan. Built in 2020, this light-filled property offers modern style and functionality, boasting bright open living space, high ceilings, hardwood floors throughout, and a kitchen that is a chef's dream.
The welcoming foyer opens to the oversized living room, floor to ceiling windows, leading you to the dining area, and a stunning kitchen with top of the line stainless steel appliances (professional 48in. F.Bertazzoni Italia 6 burner gas range with griddle, CAFÉ Smart Built-In Side-by-Side Refrigerator, Thermador dishwasher, wine fridge, built-in microwave), an oversized island with extra storage and seating, soft closed white shaker cabinets, premium countertops, plus a breakfast area and family room. The main level also includes a half bath for convenience. Go through the sliding doors to your deck and fully fenced private backyard, with hot tub and a patio that is perfect for a night around a fire pit or a dinner al fresco.
Upstairs you'll find 4 spacious bedrooms and 3 full bathrooms, with a convenient laundry room with more storage and Electrolux W/D. The primary suite is a quiet retreat, with a walk-in closet, private balcony to sip your morning coffee or tea, and an ensuite bathroom with dual sink vanity and a large shower.
The basement offers a versatile rec room which is perfect for a media room, golf simulator, home gym, or play area. It also has tons of storage, a half bathroom, den/bedroom/office, and outside entrance.
There is a driveway right out front for easy parking, plus a Tesla Universal EV charger. Many smart home updates including automatic wifi/remote controlled blinds on the main level, solar panels for very low electric bills, 2 zoned HVAC systems with nest thermostats, and much more.
This home is a rare find in a vibrant neighborhood with great local spots, restaurants, entertainment, groceries, farmers market, library, historical & cultural sites, and easy access to commuter routes, facilitating commutes to downtown, Union Market District, Brookland, MD and surrounding areas, plus public transportation and bus routes, & minutes to metro stations.
Just a few blocks to parks, including Langdon's rec center & pool, playground, dog park, tennis courts, community garden, and the National Arboretum includes expansive gardens and walking trails for outdoor enthusiasts.
Listing Agent
(301) 602-7808 catherine.charbonneau@compass.com Compass License #0225213062 Listed on: 11/14/2025

Home Details
Home Type
- Single Family
Est. Annual Taxes
- $10,325
Year Built
- Built in 2020
Lot Details
- 5,257 Sq Ft Lot
- Back Yard Fenced, Front and Side Yard
- Property is in excellent condition
- Property is zoned R-1-B
Home Design
- Contemporary Architecture
- Slab Foundation
Interior Spaces
- Property has 3 Levels
- Open Floorplan
- Built-In Features
- Ceiling height of 9 feet or more
- Recessed Lighting
- Window Treatments
- Entrance Foyer
- Living Room
- Dining Room
- Recreation Room
- Wood Flooring
Kitchen
- Eat-In Gourmet Kitchen
- Breakfast Room
- Double Oven
- Gas Oven or Range
- Six Burner Stove
- Range Hood
- Built-In Microwave
- Ice Maker
- Dishwasher
- Stainless Steel Appliances
- Kitchen Island
- Upgraded Countertops
- Disposal
Bedrooms and Bathrooms
- Walk-In Closet
- Walk-in Shower
Laundry
- Laundry Room
- Laundry on upper level
- Stacked Washer and Dryer
Finished Basement
- Heated Basement
- Connecting Stairway
- Interior, Rear, and Side Basement Entry
- Sump Pump
- Basement Windows
Parking
- Driveway
- On-Street Parking
Outdoor Features
- Spa
- Balcony
- Deck
- Patio
- Exterior Lighting
Utilities
- Forced Air Heating and Cooling System
- Vented Exhaust Fan
- Electric Water Heater
- Private Sewer
Community Details
- No Home Owners Association
- Woodridge Subdivision
- Electric Vehicle Charging Station
Listing and Financial Details
- Assessor Parcel Number 4340//0029
Map
Home Values in the Area
Average Home Value in this Area
Tax History
| Year | Tax Paid | Tax Assessment Tax Assessment Total Assessment is a certain percentage of the fair market value that is determined by local assessors to be the total taxable value of land and additions on the property. | Land | Improvement |
|---|---|---|---|---|
| 2025 | $10,325 | $1,304,560 | $338,030 | $966,530 |
| 2024 | $10,189 | $1,285,700 | $332,930 | $952,770 |
| 2023 | $9,881 | $1,246,470 | $313,740 | $932,730 |
| 2022 | $9,552 | $1,202,410 | $285,190 | $917,220 |
| 2021 | $5,870 | $1,179,520 | $278,040 | $901,480 |
| 2020 | $2,312 | $272,000 | $272,000 | $0 |
| 2019 | $2,282 | $268,470 | $268,470 | $0 |
| 2018 | $2,052 | $241,450 | $0 | $0 |
| 2017 | $606 | $71,340 | $0 | $0 |
Property History
| Date | Event | Price | List to Sale | Price per Sq Ft | Prior Sale |
|---|---|---|---|---|---|
| 11/14/2025 11/14/25 | For Sale | $1,250,000 | +4.2% | $266 / Sq Ft | |
| 07/22/2020 07/22/20 | Sold | $1,200,000 | +0.4% | $273 / Sq Ft | View Prior Sale |
| 06/22/2020 06/22/20 | Pending | -- | -- | -- | |
| 06/20/2020 06/20/20 | Price Changed | $1,195,000 | -4.4% | $272 / Sq Ft | |
| 06/07/2020 06/07/20 | For Sale | $1,250,000 | -- | $284 / Sq Ft |
Purchase History
| Date | Type | Sale Price | Title Company |
|---|---|---|---|
| Special Warranty Deed | $1,200,000 | Rgs Title Llc |
Mortgage History
| Date | Status | Loan Amount | Loan Type |
|---|---|---|---|
| Open | $960,000 | Adjustable Rate Mortgage/ARM |
Source: Bright MLS
MLS Number: DCDC2231858
APN: 4340-0029
- 3010 26th St NE
- 3002 S Dakota Ave NE
- 2905 Carlton Ave NE
- 2838 27th St NE
- 3015 24th St NE
- 2906 25th St NE
- 2639 Myrtle Ave NE
- 2628 Myrtle Ave NE
- 3121 S Dakota Ave NE
- 3123 S Dakota Ave NE
- 2405 Rhode Island Ave NE
- 2849 Mills Ave NE
- 2620 Brentwood Rd NE
- 3141 Central Ave NE
- 2613 Franklin St NE
- 2806 Franklin St NE
- 2948 Mills Ave NE
- 2932 Yost Place NE
- 2901 King Place NE
- 2612 Evarts St NE
- 3006 S Dakota Ave NE
- 2904 Carlton Ave NE Unit B
- 2712 S Dakota Ave NE
- 3200 22nd St NE
- 2027 Rhode Island Ave NE Unit 401
- 2439 Monroe St NE
- 2601 30th St NE Unit 6
- 3113 Cherry Rd NE Unit 33
- 2827 Otis St NE
- 2818 18th St NE
- 3817 22nd St NE
- 1617 Rhode Island Ave NE Unit 102
- 1617 Rhode Island Ave NE Unit 501
- 1617 Rhode Island Ave NE
- 3110 Perry St Unit B
- 3110 Perry St Unit A
- 3110 Perry St
- 4001 29th St Unit 202
- 4015 31st St
- 2482 Baldwin Crescent NE






